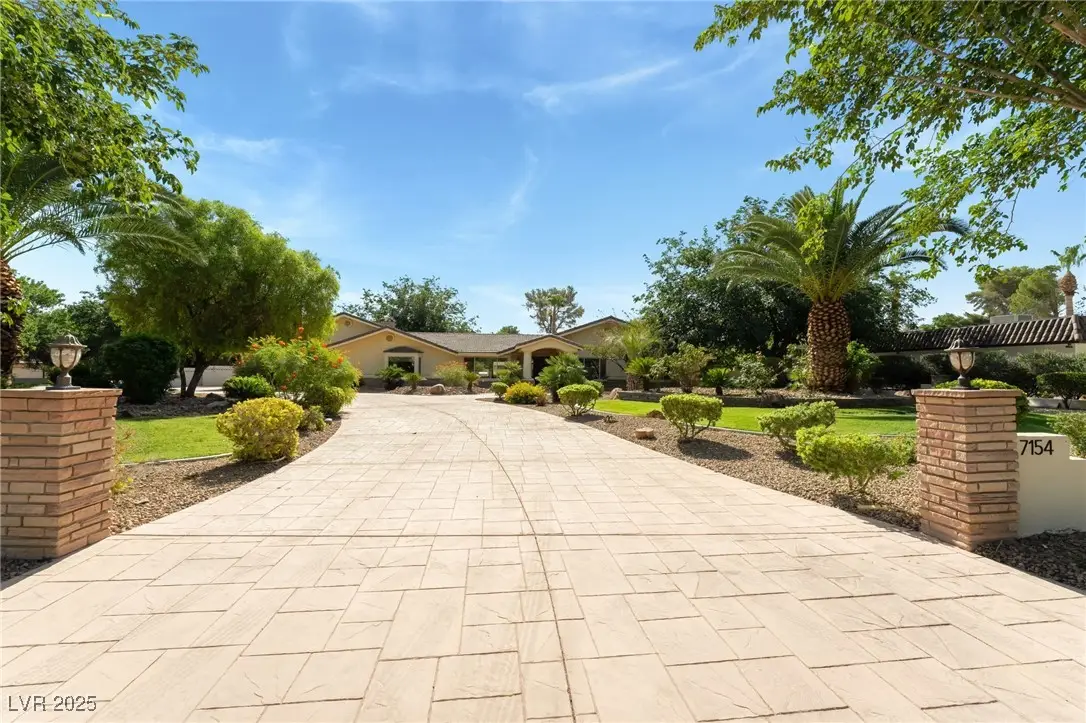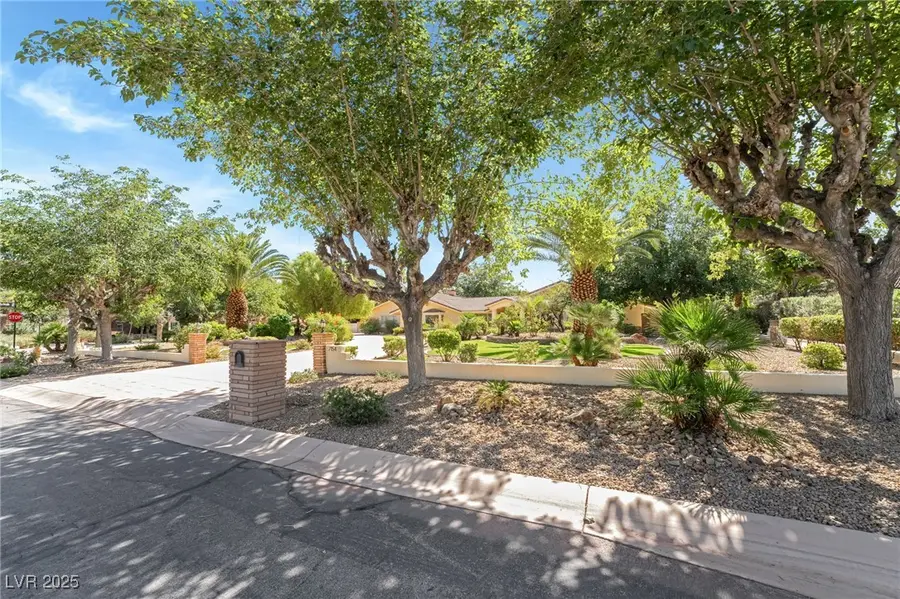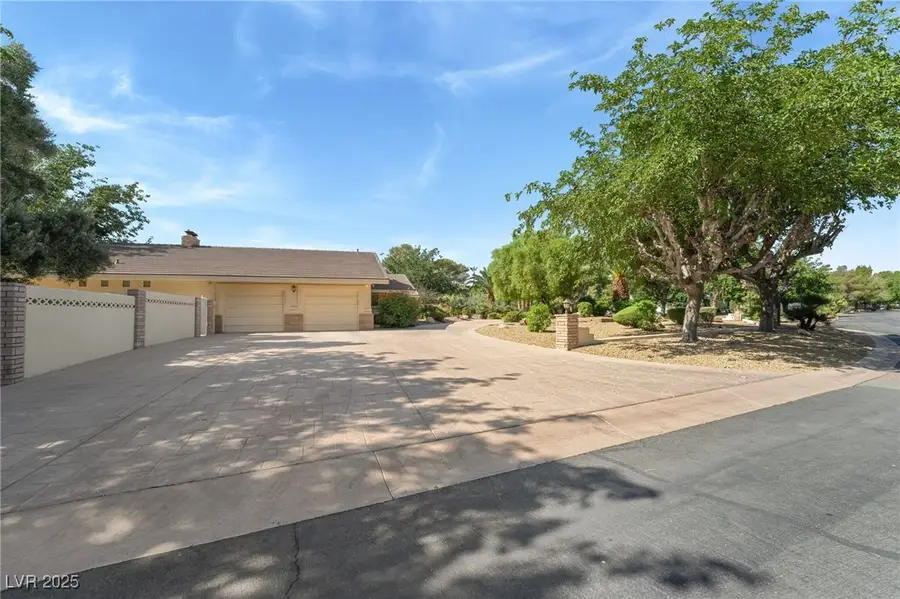7154 Ranchito Circle, Las Vegas, NV 89120
Local realty services provided by:Better Homes and Gardens Real Estate Universal



Listed by:michael j. robinson702-435-7355
Office:robinson realty & management
MLS#:2697090
Source:GLVAR
Price summary
- Price:$1,599,000
- Price per sq. ft.:$398.95
- Monthly HOA dues:$488
About this home
A stunning custom estate nestled in the prestigious Sierra Vista Ranchos. Crafted for those who cherish privacy, space, and sophistication, this residence offers an exceptional living experience. The GR features a wet bar, multiple Sub-Zero units, and a wine fridge. The chef's kitchen is equipped with top-of-the-line appliances, creating a warm and functional space for cooking and gathering. The luxurious master suite comes w/ a cozy f/place, two walk-in closets, a Jacuzzi tub with its f/place, a walk-in shower, and a sauna. The 2nd BR offers a f/place, built-in storage, dual walk-in closet, and full bath, while the 3rd BR includes a pvt shower, providing ample space for family or guests. The outdoor living features include, built-in kitchen, a 10-foot deep pool with a water slide. A newly installed 2500-gal septic system is designed to support add’l sq footage or a guest house on this nearly 1-acre estate. The community also offers horse stables for rent and a riding trail.
Contact an agent
Home facts
- Year built:1970
- Listing Id #:2697090
- Added:39 day(s) ago
- Updated:July 31, 2025 at 05:46 PM
Rooms and interior
- Bedrooms:3
- Total bathrooms:4
- Full bathrooms:2
- Half bathrooms:1
- Living area:4,008 sq. ft.
Heating and cooling
- Cooling:Central Air, Electric
- Heating:Central, Electric, Gas, Multiple Heating Units
Structure and exterior
- Roof:Pitched, Tile
- Year built:1970
- Building area:4,008 sq. ft.
- Lot area:0.92 Acres
Schools
- High school:Del Sol HS
- Middle school:Greenspun
- Elementary school:Cox, David M.,Cox, David M.
Utilities
- Water:Public
Finances and disclosures
- Price:$1,599,000
- Price per sq. ft.:$398.95
- Tax amount:$3,376
New listings near 7154 Ranchito Circle
- New
 $360,000Active3 beds 3 baths1,504 sq. ft.
$360,000Active3 beds 3 baths1,504 sq. ft.9639 Idle Spurs Drive, Las Vegas, NV 89123
MLS# 2709301Listed by: LIFE REALTY DISTRICT - New
 $178,900Active2 beds 1 baths902 sq. ft.
$178,900Active2 beds 1 baths902 sq. ft.4348 Tara Avenue #2, Las Vegas, NV 89102
MLS# 2709330Listed by: ALL VEGAS PROPERTIES - New
 $2,300,000Active4 beds 5 baths3,245 sq. ft.
$2,300,000Active4 beds 5 baths3,245 sq. ft.8772 Haven Street, Las Vegas, NV 89123
MLS# 2709621Listed by: LAS VEGAS SOTHEBY'S INT'L - Open Fri, 4 to 7pmNew
 $1,100,000Active3 beds 2 baths2,115 sq. ft.
$1,100,000Active3 beds 2 baths2,115 sq. ft.2733 Billy Casper Drive, Las Vegas, NV 89134
MLS# 2709953Listed by: KING REALTY GROUP - New
 $325,000Active3 beds 2 baths1,288 sq. ft.
$325,000Active3 beds 2 baths1,288 sq. ft.1212 Balzar Avenue, Las Vegas, NV 89106
MLS# 2710293Listed by: BHHS NEVADA PROPERTIES - New
 $437,000Active3 beds 2 baths1,799 sq. ft.
$437,000Active3 beds 2 baths1,799 sq. ft.7026 Westpark Court, Las Vegas, NV 89147
MLS# 2710304Listed by: KELLER WILLIAMS VIP - New
 $534,900Active4 beds 3 baths2,290 sq. ft.
$534,900Active4 beds 3 baths2,290 sq. ft.9874 Smokey Moon Street, Las Vegas, NV 89141
MLS# 2706872Listed by: THE BROKERAGE A RE FIRM - New
 $345,000Active4 beds 2 baths1,260 sq. ft.
$345,000Active4 beds 2 baths1,260 sq. ft.4091 Paramount Street, Las Vegas, NV 89115
MLS# 2707779Listed by: COMMERCIAL WEST BROKERS - New
 $390,000Active3 beds 3 baths1,388 sq. ft.
$390,000Active3 beds 3 baths1,388 sq. ft.9489 Peaceful River Avenue, Las Vegas, NV 89178
MLS# 2709168Listed by: BARRETT & CO, INC - New
 $399,900Active3 beds 3 baths2,173 sq. ft.
$399,900Active3 beds 3 baths2,173 sq. ft.6365 Jacobville Court, Las Vegas, NV 89122
MLS# 2709564Listed by: PLATINUM REAL ESTATE PROF
