Local realty services provided by:Better Homes and Gardens Real Estate Universal
Listed by: sandy hakans702-256-4900
Office: wardley real estate
MLS#:2730468
Source:GLVAR
Price summary
- Price:$600,000
- Price per sq. ft.:$249.9
- Monthly HOA dues:$87
About this home
Discover exceptional single-story living in this beautifully maintained 2,401 sq. ft. home featuring a private casita, perfectly situated within the highly sought-after gated community of Silverstone Ranch. Step inside to bright, open living spaces thoughtfully designed for both comfort and style. The gourmet kitchen, spacious living areas, and seamless indoor–outdoor flow make this home ideal for everyday living and effortless entertaining. The stunning backyard oasis offers a wrap-around covered patio—perfect for relaxing desert evenings, weekend gatherings, or quiet mornings with panoramic views of your private outdoor retreat. This residence comes equipped with state-of-the-art, energy-efficient solar panels, providing eco-friendly comfort and impressive utility savings year-round. Enjoy resort-style community amenities, all while being just minutes from shopping, dining, parks, and convenient freeway access. Experience a perfect blend of comfort, elegance, and elevated lifestyle.
Contact an agent
Home facts
- Year built:2006
- Listing ID #:2730468
- Added:105 day(s) ago
- Updated:February 10, 2026 at 11:59 AM
Rooms and interior
- Bedrooms:4
- Total bathrooms:3
- Full bathrooms:2
- Living area:2,401 sq. ft.
Heating and cooling
- Cooling:Central Air, Electric
- Heating:Central, Gas
Structure and exterior
- Roof:Tile
- Year built:2006
- Building area:2,401 sq. ft.
- Lot area:0.18 Acres
Schools
- High school:Arbor View
- Middle school:Cadwallader Ralph
- Elementary school:O' Roarke, Thomas,O' Roarke, Thomas
Utilities
- Water:Public
Finances and disclosures
- Price:$600,000
- Price per sq. ft.:$249.9
- Tax amount:$3,191
New listings near 7160 Royal Melbourne Drive
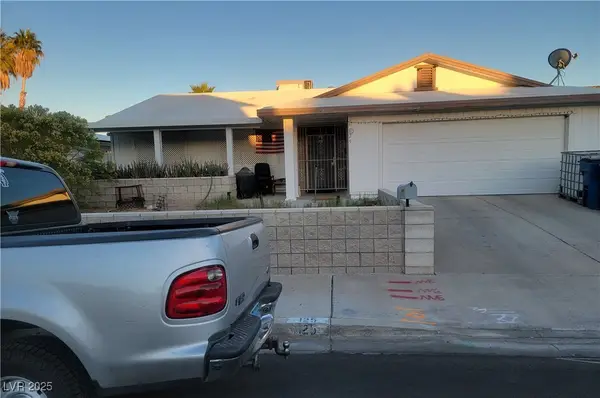 $450,000Active3 beds 2 baths1,620 sq. ft.
$450,000Active3 beds 2 baths1,620 sq. ft.Address Withheld By Seller, Las Vegas, NV 89145
MLS# 2729663Listed by: UNITED REALTY GROUP $460,000Active3 beds 3 baths2,119 sq. ft.
$460,000Active3 beds 3 baths2,119 sq. ft.Address Withheld By Seller, Las Vegas, NV 89119
MLS# 2738050Listed by: YOUR HOME SOLD GUARANTEED RE- New
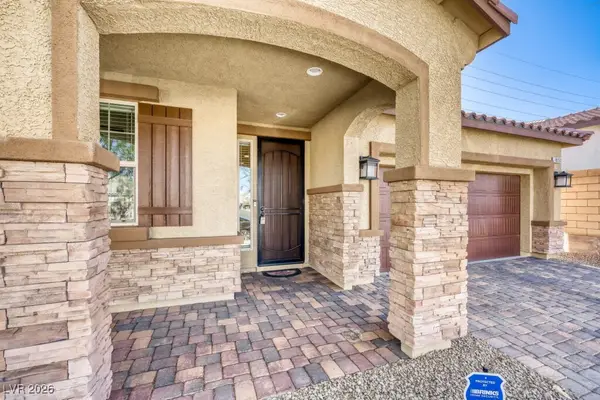 $550,000Active3 beds 2 baths1,748 sq. ft.
$550,000Active3 beds 2 baths1,748 sq. ft.Address Withheld By Seller, Las Vegas, NV 89166
MLS# 2753480Listed by: EXP REALTY - New
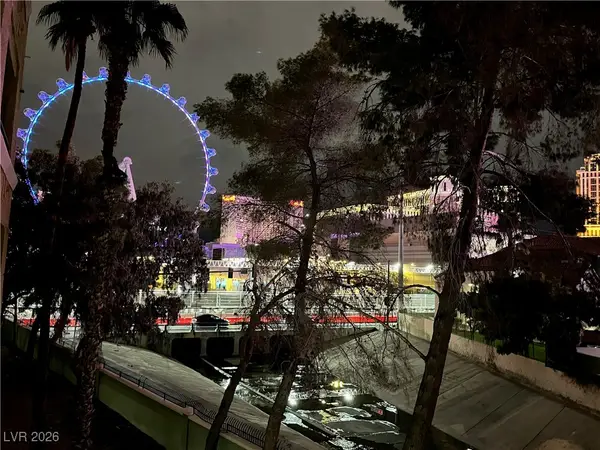 $242,000Active1 beds 1 baths692 sq. ft.
$242,000Active1 beds 1 baths692 sq. ft.210 E Flamingo Road #218, Las Vegas, NV 89169
MLS# 2751072Listed by: IMS REALTY LLC - New
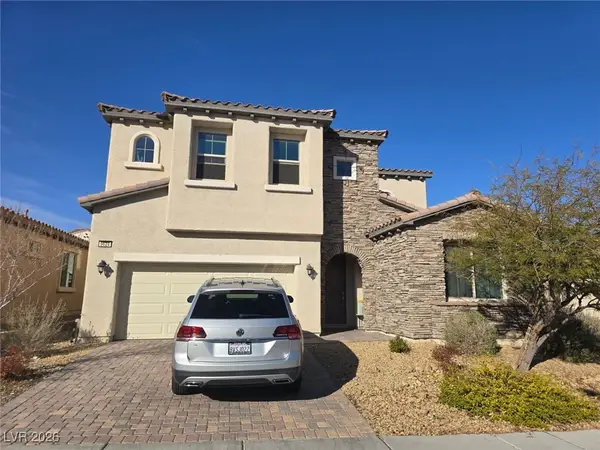 $589,000Active4 beds 4 baths3,532 sq. ft.
$589,000Active4 beds 4 baths3,532 sq. ft.9624 Ponderosa Skye Court, Las Vegas, NV 89166
MLS# 2753073Listed by: BHHS NEVADA PROPERTIES - New
 $539,999Active2 beds 2 baths1,232 sq. ft.
$539,999Active2 beds 2 baths1,232 sq. ft.897 Carlton Terrace Lane, Las Vegas, NV 89138
MLS# 2753249Listed by: O'HARMONY REALTY LLC - New
 $1,199,900Active4 beds 4 baths3,536 sq. ft.
$1,199,900Active4 beds 4 baths3,536 sq. ft.9938 Cambridge Brook Avenue, Las Vegas, NV 89149
MLS# 2753594Listed by: REAL BROKER LLC - New
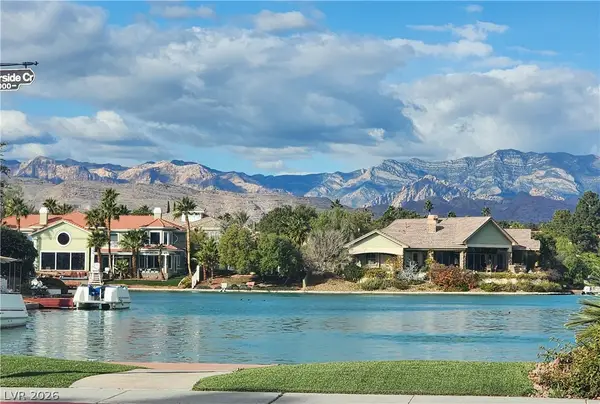 $980,000Active4 beds 3 baths2,375 sq. ft.
$980,000Active4 beds 3 baths2,375 sq. ft.3033 Misty Harbour Drive, Las Vegas, NV 89117
MLS# 2753697Listed by: CENTENNIAL REAL ESTATE - New
 $775,000Active3 beds 2 baths2,297 sq. ft.
$775,000Active3 beds 2 baths2,297 sq. ft.62 Harbor Coast Street, Las Vegas, NV 89148
MLS# 2753811Listed by: SIGNATURE REAL ESTATE GROUP - New
 $145,000Active2 beds 1 baths816 sq. ft.
$145,000Active2 beds 1 baths816 sq. ft.565 S Royal Crest Circle #19, Las Vegas, NV 89169
MLS# 2754441Listed by: BHHS NEVADA PROPERTIES

