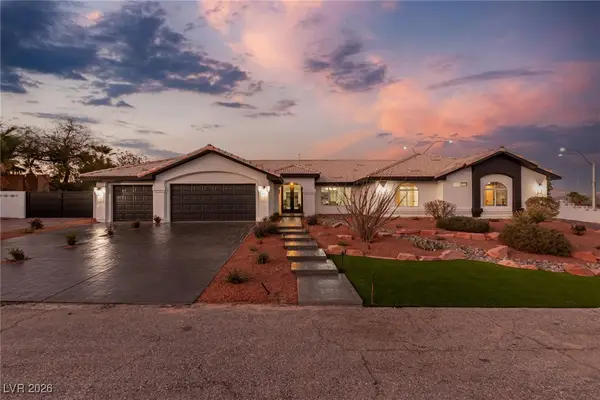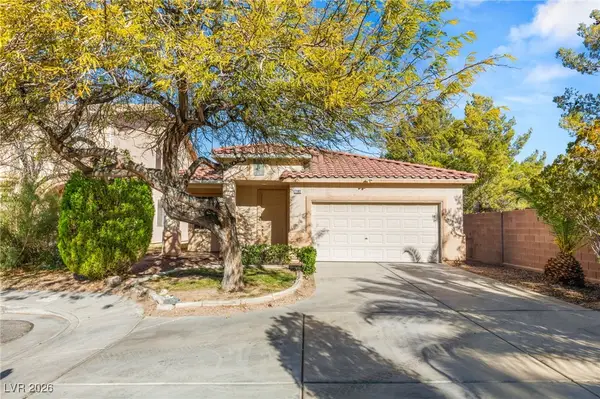7208 Adobe Hills Avenue, Las Vegas, NV 89113
Local realty services provided by:Better Homes and Gardens Real Estate Universal
Listed by: randall j. char(702) 544-0384
Office: las vegas sotheby's int'l
MLS#:2721444
Source:GLVAR
Price summary
- Price:$895,000
- Price per sq. ft.:$294.99
- Monthly HOA dues:$51
About this home
Completely reimagined from top to bottom, this single-story home in the gated Nevada Trails community blends modern luxury with timeless design. Featuring a highly sought-after floor plan with three private bedrooms and baths, a three-car garage, and a welcoming courtyard entry, every detail has been thoughtfully curated for both comfort and style.
The gourmet kitchen is a showpiece with double-stacked cabinetry, a waterfall-edge quartz island, open shelving, and a built-in refrigerator paired with a high-end appliance package. The primary suite is a serene retreat offering a spa-like bath and an expansive walk-in closet.
Throughout the home, you’ll find custom tile work, designer lighting, and finishes that elevate every space. Outside, enjoy a low-maintenance yard with a covered patio, perfect for relaxing or entertaining.
A true move-in-ready residence where modern craftsmanship meets Nevada Trails living.
Contact an agent
Home facts
- Year built:2003
- Listing ID #:2721444
- Added:91 day(s) ago
- Updated:December 24, 2025 at 11:59 AM
Rooms and interior
- Bedrooms:3
- Total bathrooms:3
- Full bathrooms:3
- Living area:3,034 sq. ft.
Heating and cooling
- Cooling:Central Air, Electric
- Heating:Central, Gas
Structure and exterior
- Roof:Tile
- Year built:2003
- Building area:3,034 sq. ft.
- Lot area:0.2 Acres
Schools
- High school:Sierra Vista High
- Middle school:Canarelli Lawrence & Heidi
- Elementary school:Steele, Judith D.,Steele, Judith D.
Utilities
- Water:Public
Finances and disclosures
- Price:$895,000
- Price per sq. ft.:$294.99
- Tax amount:$4,044
New listings near 7208 Adobe Hills Avenue
 $280,000Pending3 beds 2 baths1,648 sq. ft.
$280,000Pending3 beds 2 baths1,648 sq. ft.4696 E Twain Avenue, Las Vegas, NV 89121
MLS# 2748356Listed by: RESIDE LLC- New
 $988,888Active4 beds 4 baths3,309 sq. ft.
$988,888Active4 beds 4 baths3,309 sq. ft.4785 N Grand Canyon Drive, Las Vegas, NV 89129
MLS# 2747130Listed by: CUSTOM FIT REAL ESTATE - New
 $595,000Active3 beds 3 baths2,326 sq. ft.
$595,000Active3 beds 3 baths2,326 sq. ft.8355 Belay Street, Las Vegas, NV 89166
MLS# 2747947Listed by: BARRETT & CO, INC - New
 $345,000Active3 beds 3 baths1,510 sq. ft.
$345,000Active3 beds 3 baths1,510 sq. ft.10154 Quilt Tree Street, Las Vegas, NV 89183
MLS# 2748463Listed by: REAL PROPERTIES MANAGEMENT GRO - New
 $399,900Active3 beds 3 baths1,721 sq. ft.
$399,900Active3 beds 3 baths1,721 sq. ft.7224 N Decatur Boulevard #2, Las Vegas, NV 89131
MLS# 2748161Listed by: SIMPLY VEGAS - New
 $400,000Active3 beds 2 baths1,218 sq. ft.
$400,000Active3 beds 2 baths1,218 sq. ft.2395 Los Feliz Street, Las Vegas, NV 89156
MLS# 2742666Listed by: BHHS NEVADA PROPERTIES - New
 $1,039,000Active3 beds 3 baths2,148 sq. ft.
$1,039,000Active3 beds 3 baths2,148 sq. ft.11730 Hatchling Avenue, Las Vegas, NV 89138
MLS# 2743098Listed by: LUXURY ESTATES INTERNATIONAL - New
 $424,900Active4 beds 3 baths2,161 sq. ft.
$424,900Active4 beds 3 baths2,161 sq. ft.6547 Ellerhurst Drive, Las Vegas, NV 89103
MLS# 2744718Listed by: KELLER WILLIAMS MARKETPLACE - New
 $650,000Active4 beds 3 baths3,149 sq. ft.
$650,000Active4 beds 3 baths3,149 sq. ft.2009 Plaza De Cielo, Las Vegas, NV 89102
MLS# 2745022Listed by: COLDWELL BANKER PREMIER - New
 $434,900Active3 beds 2 baths1,602 sq. ft.
$434,900Active3 beds 2 baths1,602 sq. ft.7192 Ophelia Court, Las Vegas, NV 89113
MLS# 2745443Listed by: HUNTINGTON & ELLIS, A REAL EST
