7209 Richmond Heights Drive, Las Vegas, NV 89128
Local realty services provided by:Better Homes and Gardens Real Estate Universal

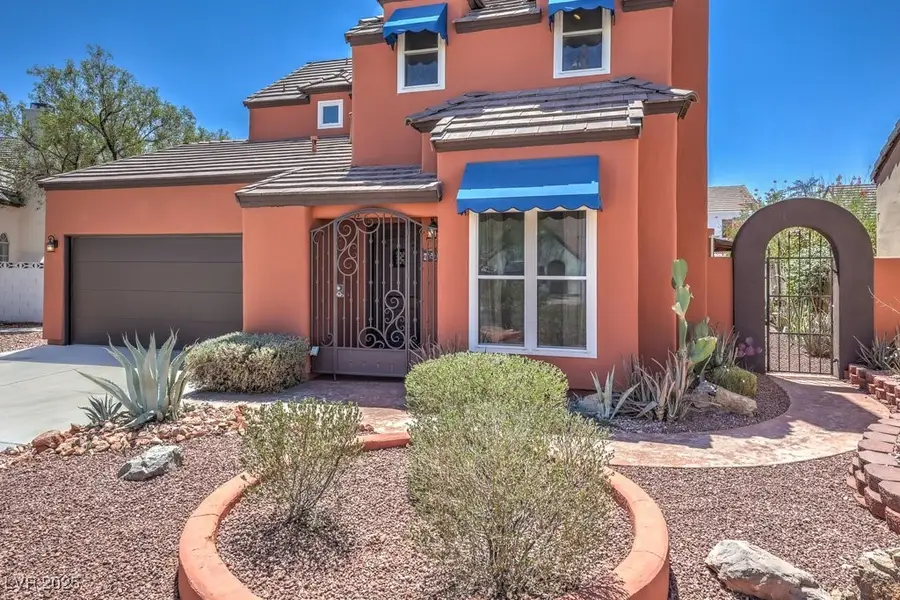
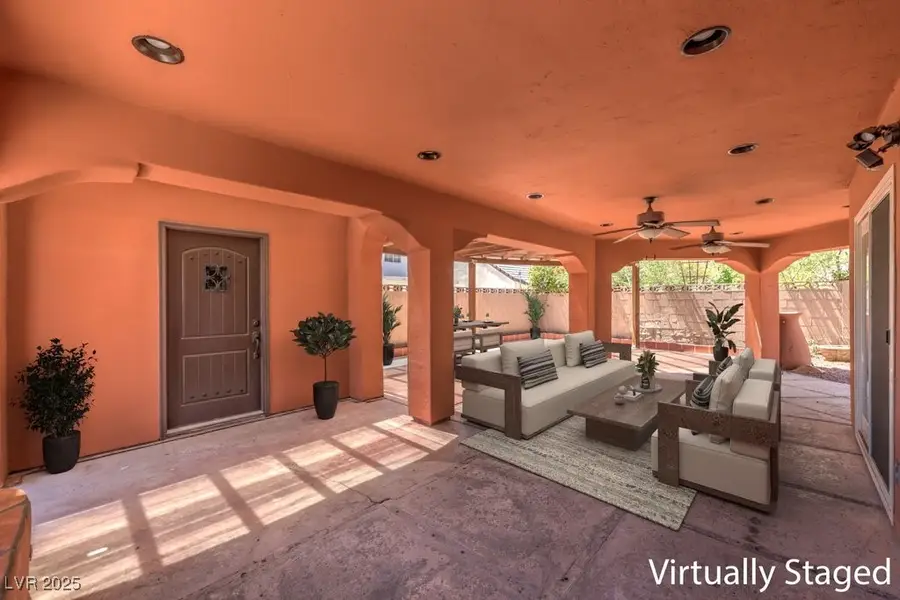
Listed by:marci j. metzger775-751-3000
Office:the ridge realty group
MLS#:2709153
Source:GLVAR
Price summary
- Price:$425,000
- Price per sq. ft.:$227.27
About this home
Welcome to this charming Las Vegas home with no HOA and unique character throughout! Offering 3 bedrooms, 2.5 bathrooms, and 1,870 sq. ft. of living space. This property also features a separate casita perfect for guests, a home office, or creative studio. The spacious 2-car garage includes epoxy floors, insulated garage doors, upgraded lighting, & exterior door. The backyard is ideal for entertaining with a fully covered patio, built-in benches, & separate area for dog run or garden. Inside, you’ll find warm exposed beams, two inviting fireplaces, one in the living room and another in the primary bedroom. Primary suite boasts walk-in shower, freestanding tub, walk-in closet with custom built-ins, & soaring ceilings. This home blends comfort, style, and functionality in a location that’s close to shopping, dining, and entertainment. Minutes to The Strip, Harry Reid International Airport, Red Rock for hiking, & Lee Canyon Ski Resort.
Contact an agent
Home facts
- Year built:1986
- Listing Id #:2709153
- Added:1 day(s) ago
- Updated:August 16, 2025 at 10:49 AM
Rooms and interior
- Bedrooms:3
- Total bathrooms:3
- Full bathrooms:2
- Half bathrooms:1
- Living area:1,870 sq. ft.
Heating and cooling
- Cooling:Central Air, Electric
- Heating:Central, Gas
Structure and exterior
- Roof:Tile
- Year built:1986
- Building area:1,870 sq. ft.
- Lot area:0.11 Acres
Schools
- High school:Cimarron-Memorial
- Middle school:Becker
- Elementary school:McMillian, James B.,McMillian, James B.
Utilities
- Water:Public
Finances and disclosures
- Price:$425,000
- Price per sq. ft.:$227.27
- Tax amount:$1,621
New listings near 7209 Richmond Heights Drive
- New
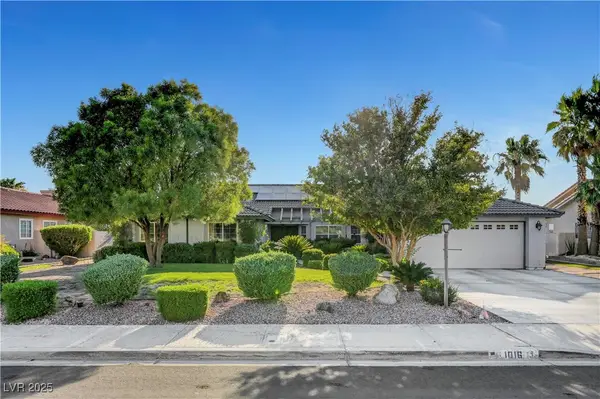 $799,999Active3 beds 3 baths2,444 sq. ft.
$799,999Active3 beds 3 baths2,444 sq. ft.1016 Calico Ridge Drive, Las Vegas, NV 89011
MLS# 2709648Listed by: GENERAL REALTY GROUP INC - New
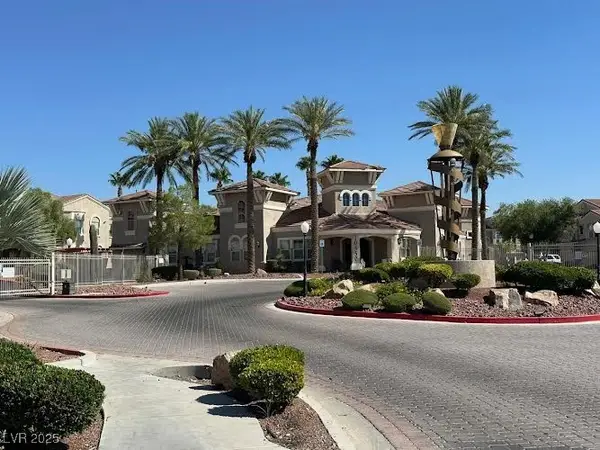 $239,999Active1 beds 1 baths889 sq. ft.
$239,999Active1 beds 1 baths889 sq. ft.10550 W Alexander Road #2193, Las Vegas, NV 89129
MLS# 2710136Listed by: REALTY ONE GROUP, INC - New
 $550,000Active3 beds 2 baths1,847 sq. ft.
$550,000Active3 beds 2 baths1,847 sq. ft.6429 Mayfair Park Street, Las Vegas, NV 89166
MLS# 2704038Listed by: PLATINUM REAL ESTATE PROF - New
 $390,000Active3 beds 3 baths1,558 sq. ft.
$390,000Active3 beds 3 baths1,558 sq. ft.7742 Selby Court, Las Vegas, NV 89147
MLS# 2707369Listed by: KELLER WILLIAMS MARKETPLACE - New
 $345,000Active4 beds 3 baths1,257 sq. ft.
$345,000Active4 beds 3 baths1,257 sq. ft.4004 Emerald Wood Street, Las Vegas, NV 89115
MLS# 2708630Listed by: SIGNATURE REAL ESTATE GROUP - New
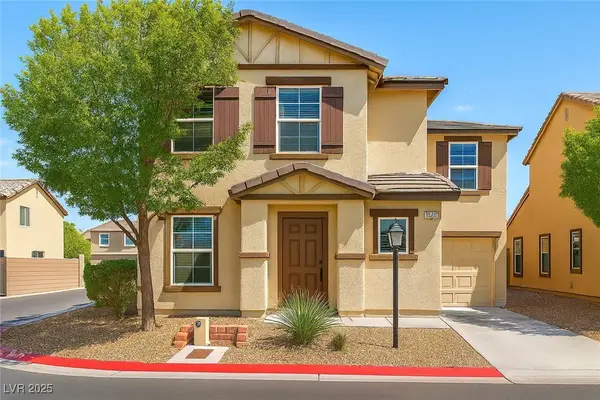 $350,000Active3 beds 2 baths1,476 sq. ft.
$350,000Active3 beds 2 baths1,476 sq. ft.7329 Camden Pine Avenue, Las Vegas, NV 89129
MLS# 2708888Listed by: REALTY ONE GROUP, INC - New
 $1,499,999Active4 beds 5 baths3,570 sq. ft.
$1,499,999Active4 beds 5 baths3,570 sq. ft.10201 Owls Peak Court, Las Vegas, NV 89144
MLS# 2709011Listed by: JOHN GRIFFITH REALTY - New
 $749,000Active5 beds 3 baths2,409 sq. ft.
$749,000Active5 beds 3 baths2,409 sq. ft.10353 Niagara Falls Lane, Las Vegas, NV 89144
MLS# 2709181Listed by: SIMPLY VEGAS - New
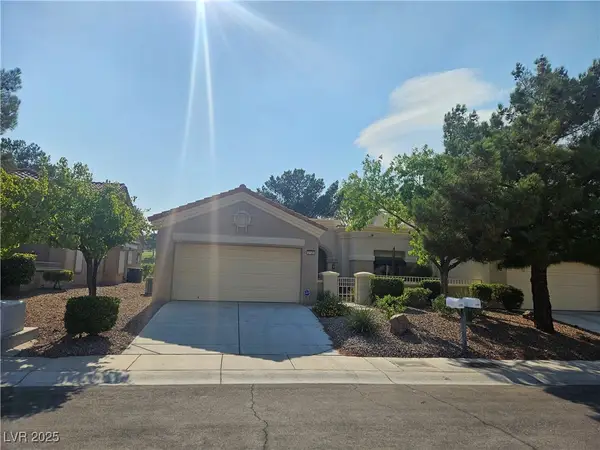 $335,000Active2 beds 2 baths1,250 sq. ft.
$335,000Active2 beds 2 baths1,250 sq. ft.2125 Capestone Street, Las Vegas, NV 89134
MLS# 2709298Listed by: VICE REALTY
