7222 Platinum Creek Street, Las Vegas, NV 89131
Local realty services provided by:Better Homes and Gardens Real Estate Universal
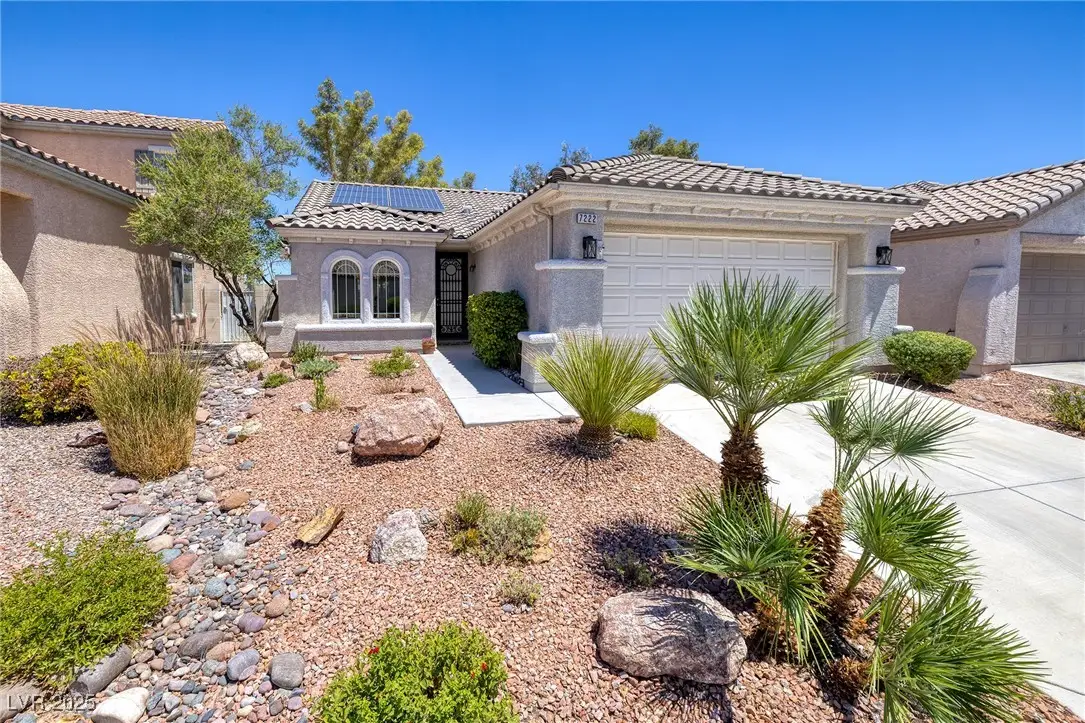
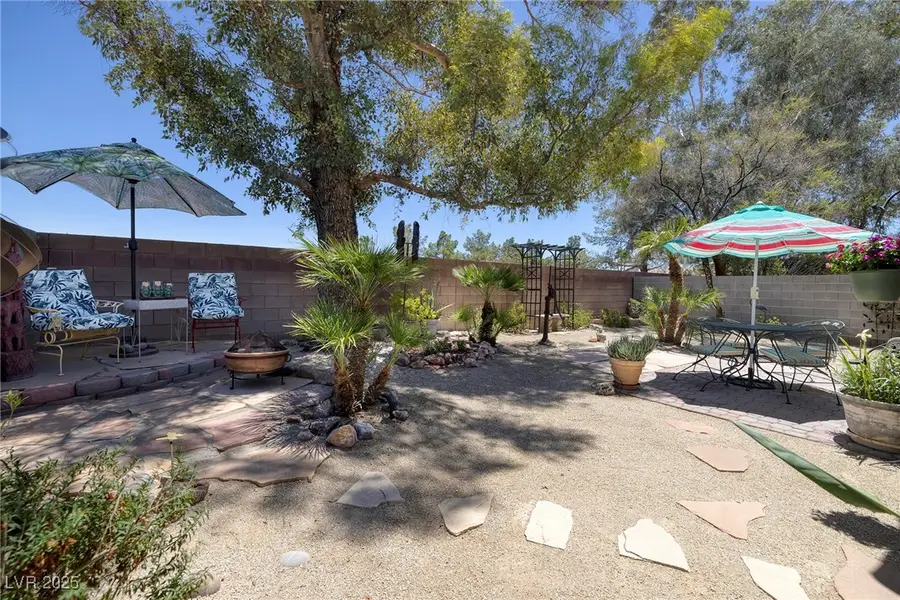
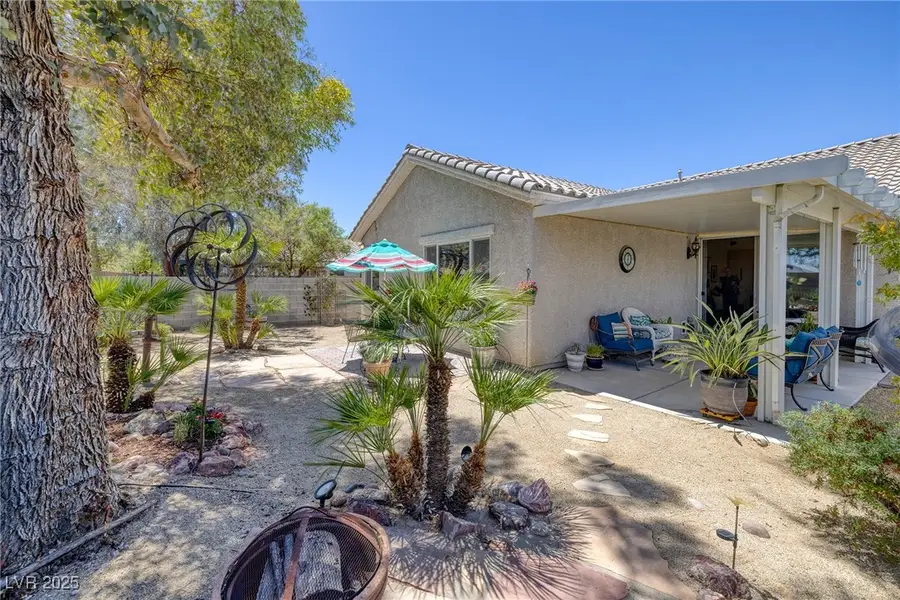
Listed by:ashley k. hollenbeck(702) 466-4480
Office:luxury estates international
MLS#:2713159
Source:GLVAR
Price summary
- Price:$430,000
- Price per sq. ft.:$254.89
- Monthly HOA dues:$90
About this home
Exquisite Single Story Pulte Home in the coveted community of Diamond Creek. This immaculate property showcases a sought after floor plan that lives like "Dual Primaries" - two spacious bedrooms plus a third, creating a 3 Bedroom, 2 Bath home with an OVERSIZED 2 car garage! Perfectly situated in a boutique enclave of homes, enjoy a stunning neighborhood park, Sheep Mountain views and convenient access close to hospitals, dining and shopping. Gorgeous upgraded kitchen with stainless steel appliances, granite slab, sleek black single bowl sink & tile floors. A well layed out floor plan with a pantry, kitchen dining area as well as counter seats that join the family room! Spectacular yard with no rear neighbor, covered east facing porch, garden & sitting areas and room to customize! Newer AC, Tile and LVP thru out, modern fans, window coverings and Tesla Solar to enhance efficiency and comfort. Pride of the original owners shine - come see this GEM and call this single story HOME today!!!
Contact an agent
Home facts
- Year built:2002
- Listing Id #:2713159
- Added:1 day(s) ago
- Updated:August 26, 2025 at 06:41 PM
Rooms and interior
- Bedrooms:3
- Total bathrooms:2
- Full bathrooms:2
- Living area:1,687 sq. ft.
Heating and cooling
- Cooling:Central Air, Electric, High Effciency
- Heating:Central, Gas, High Efficiency
Structure and exterior
- Roof:Tile
- Year built:2002
- Building area:1,687 sq. ft.
- Lot area:0.13 Acres
Schools
- High school:Shadow Ridge
- Middle school:Saville Anthony
- Elementary school:Heckethorn, Howard E.,Heckethorn, Howard E.
Utilities
- Water:Public
Finances and disclosures
- Price:$430,000
- Price per sq. ft.:$254.89
- Tax amount:$1,733
New listings near 7222 Platinum Creek Street
- New
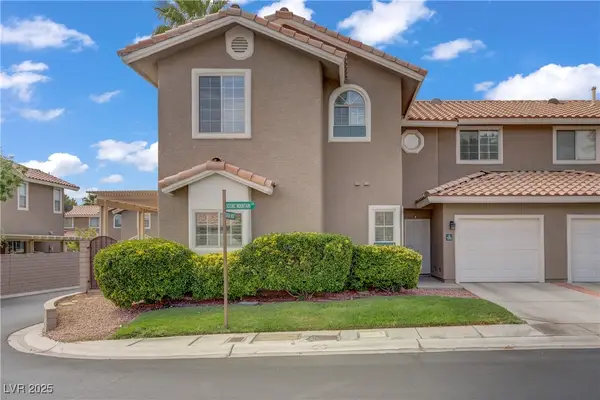 $365,000Active3 beds 3 baths1,598 sq. ft.
$365,000Active3 beds 3 baths1,598 sq. ft.9325 Scenic Mountain Lane, Las Vegas, NV 89117
MLS# 2707864Listed by: REDFIN - New
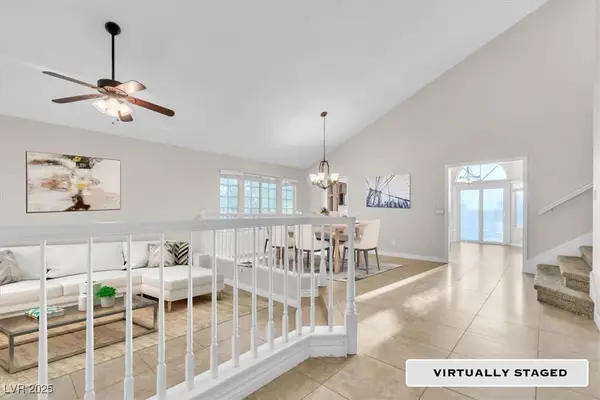 $515,000Active4 beds 3 baths2,469 sq. ft.
$515,000Active4 beds 3 baths2,469 sq. ft.7585 Hartwell Drive, Las Vegas, NV 89123
MLS# 2713259Listed by: PAK HOME REALTY - New
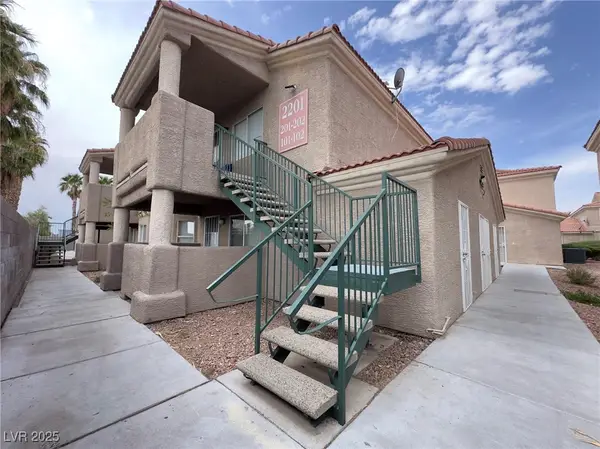 $850,000Active-- beds -- baths3,976 sq. ft.
$850,000Active-- beds -- baths3,976 sq. ft.2201 James Bilbray Drive, Las Vegas, NV 89108
MLS# 2713304Listed by: SIMPLY VEGAS - New
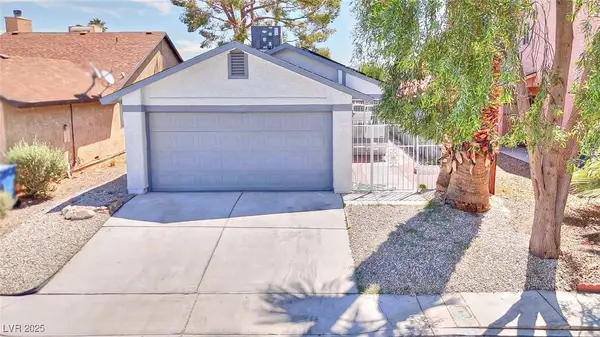 $369,999Active2 beds 2 baths1,027 sq. ft.
$369,999Active2 beds 2 baths1,027 sq. ft.1825 Ann Greta Drive, Las Vegas, NV 89108
MLS# 2713343Listed by: PARK PLACE REALTY - New
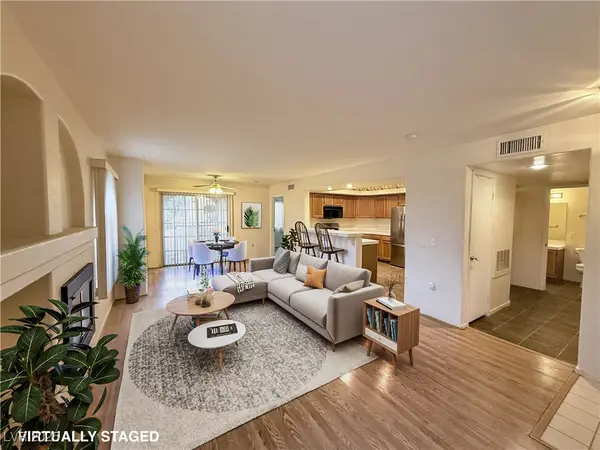 $275,000Active2 beds 2 baths1,023 sq. ft.
$275,000Active2 beds 2 baths1,023 sq. ft.7950 W Flamingo Road #1169, Las Vegas, NV 89147
MLS# 2711021Listed by: 775 REALTY - New
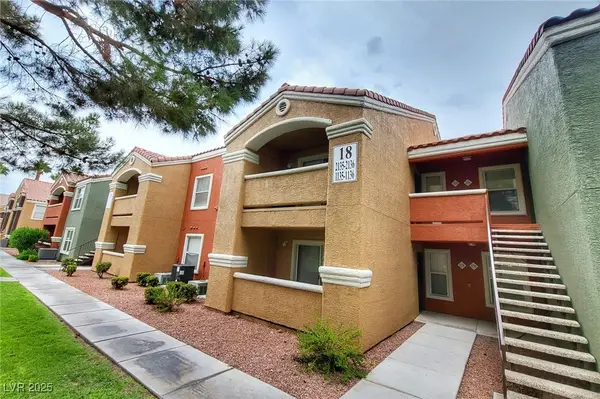 $219,000Active1 beds 1 baths728 sq. ft.
$219,000Active1 beds 1 baths728 sq. ft.8101 W Flamingo Road #1135, Las Vegas, NV 89147
MLS# 2712387Listed by: NEVADA REAL ESTATE CORP - New
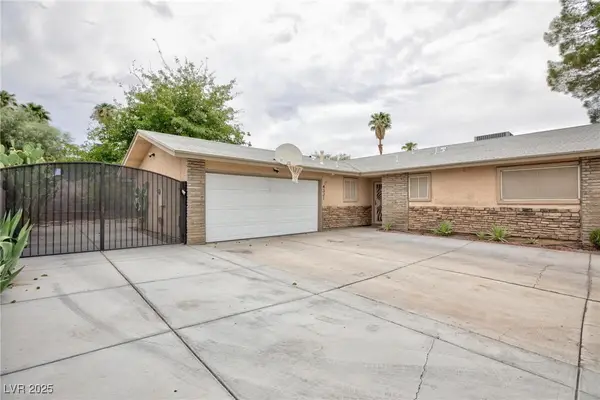 $395,000Active3 beds 2 baths1,358 sq. ft.
$395,000Active3 beds 2 baths1,358 sq. ft.4321 El Antonio Place, Las Vegas, NV 89121
MLS# 2713032Listed by: KELLER WILLIAMS VIP - New
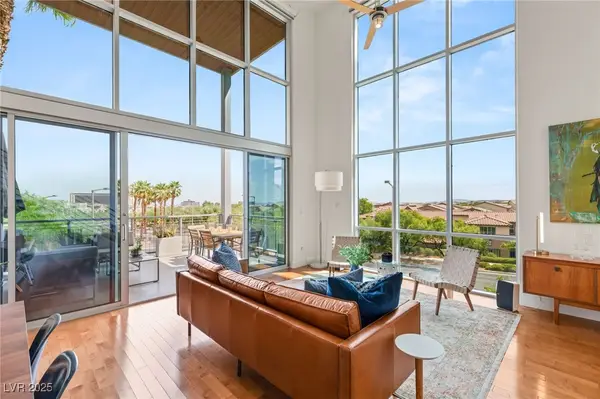 $949,000Active3 beds 3 baths2,547 sq. ft.
$949,000Active3 beds 3 baths2,547 sq. ft.11441 Allerton Park Drive #212, Las Vegas, NV 89135
MLS# 2713117Listed by: IS LUXURY - New
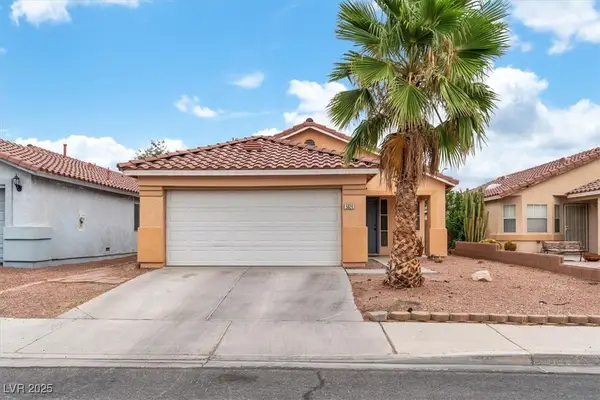 $375,000Active3 beds 2 baths1,442 sq. ft.
$375,000Active3 beds 2 baths1,442 sq. ft.5824 Round Castle Street, Las Vegas, NV 89130
MLS# 2713223Listed by: EXP REALTY

