7226 Bold Rock Avenue, Las Vegas, NV 89113
Local realty services provided by:Better Homes and Gardens Real Estate Universal
Listed by:craig tann(702) 514-6634
Office:huntington & ellis, a real est
MLS#:2715121
Source:GLVAR
Price summary
- Price:$999,999
- Price per sq. ft.:$254.06
- Monthly HOA dues:$38
About this home
Welcome to this stunning 4 bed, 3.5 bath home built in 2023, located in the sought-after Rainbow Crossing Estates in the Southwest. This modern home offers an open layout with luxury vinyl plank flooring, a chef’s kitchen with a large Quartz island, and premium upgrades throughout. Flexible downstairs spaces work perfectly as a home office, dining room, or game room, while the oversized loft upstairs is ideal for a home theater or family hangout. The spacious primary suite provides comfort and privacy, and all bathrooms feature upgraded Smart toilets. Outside, enjoy a heated pool, spa, turf, pavers, outdoor shower, and natural gas fire pit—perfect for entertaining year-round. Additional features include a 3-car garage, tankless water heater, EV charger, and a 7-stage whole-home water system. With top-rated schools nearby, this move-in ready home offers comfort, convenience, and luxury in one incredible package.
Contact an agent
Home facts
- Year built:2022
- Listing ID #:2715121
- Added:43 day(s) ago
- Updated:September 03, 2025 at 09:02 PM
Rooms and interior
- Bedrooms:4
- Total bathrooms:4
- Full bathrooms:3
- Half bathrooms:1
- Living area:3,936 sq. ft.
Heating and cooling
- Cooling:Central Air, Electric
- Heating:Central, Gas
Structure and exterior
- Roof:Tile
- Year built:2022
- Building area:3,936 sq. ft.
- Lot area:0.13 Acres
Schools
- High school:Sierra Vista High
- Middle school:Canarelli Lawrence & Heidi
- Elementary school:Steele, Judith D.,Steele, Judith D.
Utilities
- Water:Public
Finances and disclosures
- Price:$999,999
- Price per sq. ft.:$254.06
- Tax amount:$7,733
New listings near 7226 Bold Rock Avenue
- New
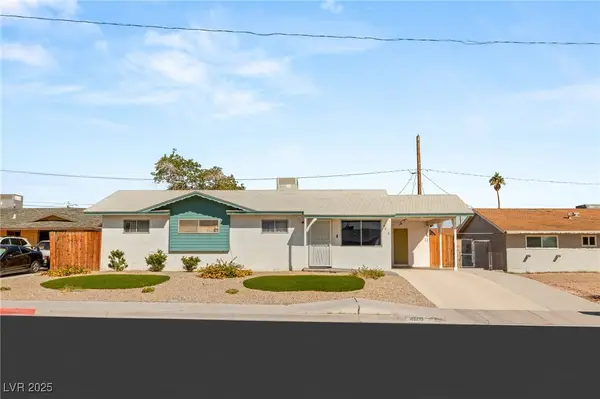 $350,000Active4 beds 2 baths1,380 sq. ft.
$350,000Active4 beds 2 baths1,380 sq. ft.4600 Exposition Avenue, Las Vegas, NV 89102
MLS# 2724220Listed by: BHHS NEVADA PROPERTIES - New
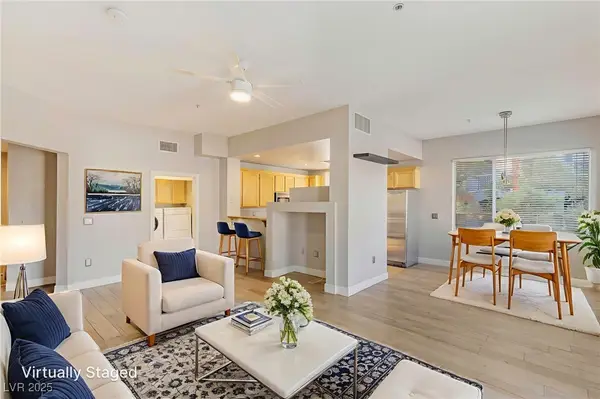 $299,990Active2 beds 2 baths1,198 sq. ft.
$299,990Active2 beds 2 baths1,198 sq. ft.51 E Agate Avenue #305, Las Vegas, NV 89123
MLS# 2725234Listed by: REALTY ONE GROUP, INC - New
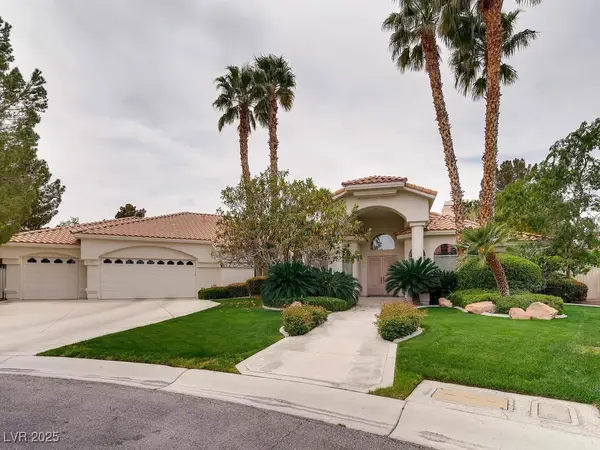 $1,499,000Active4 beds 5 baths4,833 sq. ft.
$1,499,000Active4 beds 5 baths4,833 sq. ft.2161 Alexa Breanne Court, Las Vegas, NV 89117
MLS# 2726679Listed by: COLDWELL BANKER PREMIER - New
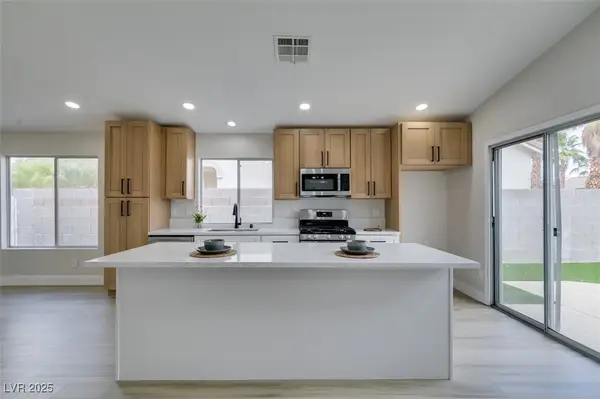 $539,500Active3 beds 2 baths1,295 sq. ft.
$539,500Active3 beds 2 baths1,295 sq. ft.10224 Anoka Avenue, Las Vegas, NV 89144
MLS# 2726851Listed by: ALCHEMY INVESTMENTS RE - New
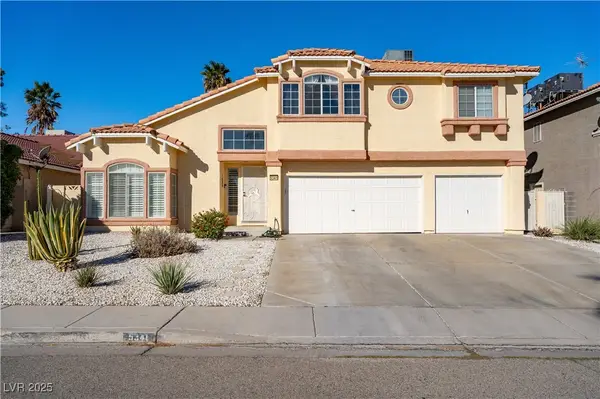 $625,000Active4 beds 3 baths2,481 sq. ft.
$625,000Active4 beds 3 baths2,481 sq. ft.5341 Bitterwood Lane, Las Vegas, NV 89118
MLS# 2727292Listed by: LOVE LAS VEGAS REALTY - New
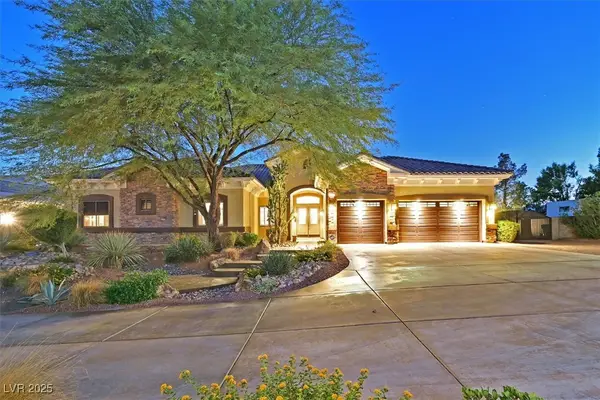 $1,350,000Active4 beds 4 baths4,039 sq. ft.
$1,350,000Active4 beds 4 baths4,039 sq. ft.8485 Frazier Park Court, Las Vegas, NV 89143
MLS# 2727328Listed by: KELLER WILLIAMS MARKETPLACE - New
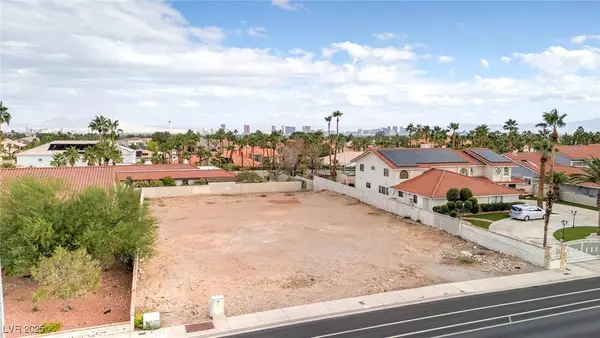 $350,000Active0.46 Acres
$350,000Active0.46 AcresBuffalo Drive, Las Vegas, NV 89117
MLS# 2727406Listed by: ERA BROKERS CONSOLIDATED - New
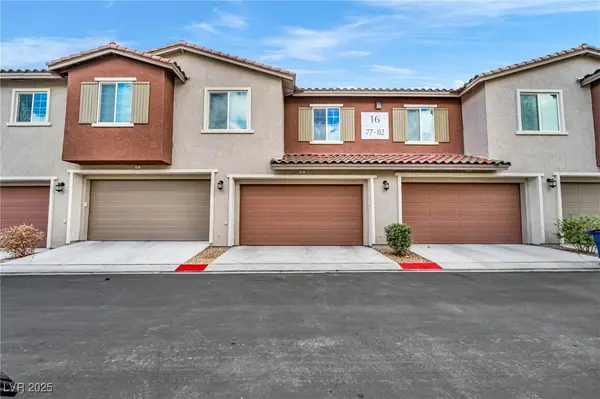 Listed by BHGRE$390,000Active3 beds 3 baths1,499 sq. ft.
Listed by BHGRE$390,000Active3 beds 3 baths1,499 sq. ft.25 Barbara Lane #80, Las Vegas, NV 89183
MLS# 2727512Listed by: BHGRE UNIVERSAL - New
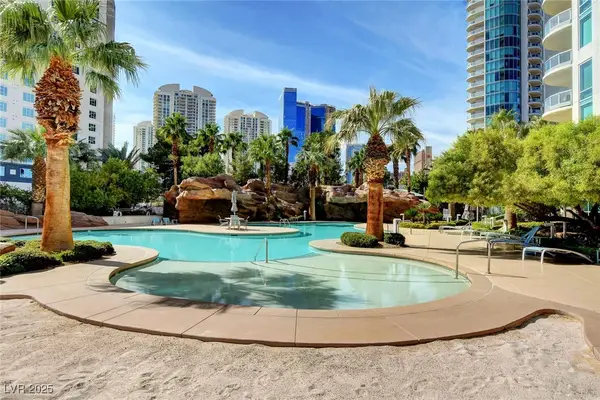 $375,000Active1 beds 2 baths814 sq. ft.
$375,000Active1 beds 2 baths814 sq. ft.322 Karen Avenue #2303, Las Vegas, NV 89109
MLS# 2727706Listed by: PLATINUM REAL ESTATE PROF - New
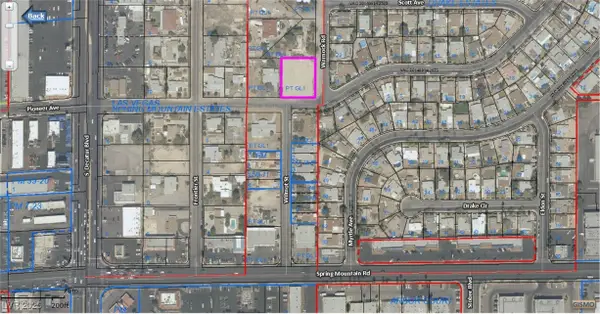 $398,000Active0.46 Acres
$398,000Active0.46 Acres4730 Pioneer Avenue, Las Vegas, NV 89102
MLS# 2727719Listed by: U HOME AGENCY LLC
