7230 Estonian Place, Las Vegas, NV 89113
Local realty services provided by:Better Homes and Gardens Real Estate Universal
Listed by: randy a. eng(702) 510-7543
Office: coldwell banker premier
MLS#:2708652
Source:GLVAR
Price summary
- Price:$840,000
- Price per sq. ft.:$216.66
- Monthly HOA dues:$63
About this home
Located in the desirable Nevada Trails master-planned community, this 6-bedroom, 4-bath home offers nearly 3,900 sq ft of living space on a corner lot at the end of a cul-de-sac. Recent updates include fresh interior paint throughout, including baseboards and walls. 3-car Garage. The open kitchen features granite countertops, a spacious island, and stainless-steel appliances. The primary suite includes an en-suite bath with soaking tub, separate shower, and large walk-in closet. Nevada Trails provides community parks, walking paths, and landscaped common areas. Nearby access to shopping, grocery stores, dining, and services enhances everyday convenience. The backyard offers ample space to design a custom outdoor area—ideal for adding a pool while still accommodating additional entertaining space.
Contact an agent
Home facts
- Year built:2009
- Listing ID #:2708652
- Added:64 day(s) ago
- Updated:November 11, 2025 at 12:01 PM
Rooms and interior
- Bedrooms:6
- Total bathrooms:4
- Full bathrooms:4
- Living area:3,877 sq. ft.
Heating and cooling
- Cooling:Central Air, Electric
- Heating:Central, Gas
Structure and exterior
- Roof:Tile
- Year built:2009
- Building area:3,877 sq. ft.
- Lot area:0.26 Acres
Schools
- High school:Sierra Vista High
- Middle school:Canarelli Lawrence & Heidi
- Elementary school:Steele, Judith D.,Steele, Judith D.
Utilities
- Water:Public
Finances and disclosures
- Price:$840,000
- Price per sq. ft.:$216.66
- Tax amount:$5,614
New listings near 7230 Estonian Place
- New
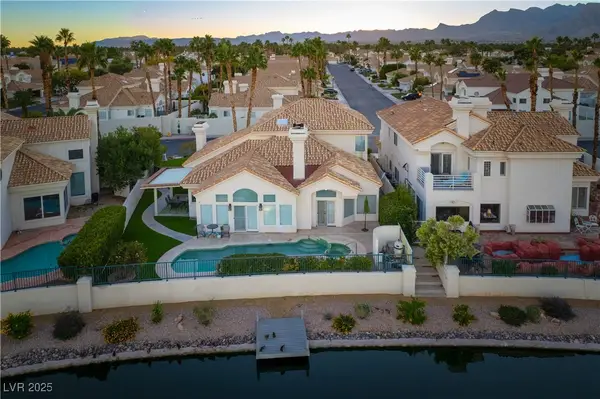 $1,125,000Active4 beds 4 baths3,014 sq. ft.
$1,125,000Active4 beds 4 baths3,014 sq. ft.2972 Sun Lake Drive, Las Vegas, NV 89128
MLS# 2733432Listed by: COLDWELL BANKER PREMIER - New
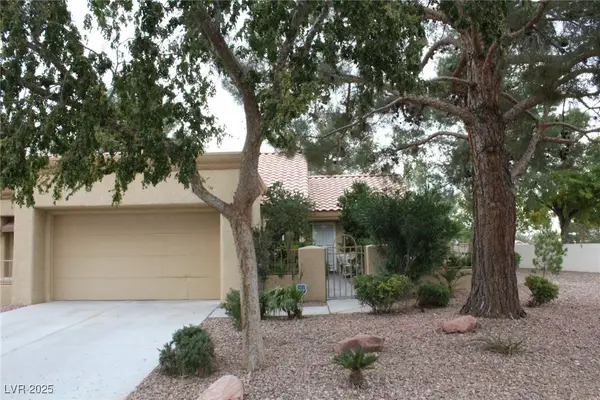 $334,900Active2 beds 2 baths1,062 sq. ft.
$334,900Active2 beds 2 baths1,062 sq. ft.2828 Billy Casper Drive, Las Vegas, NV 89134
MLS# 2734059Listed by: JOHN GRIFFITH REALTY - New
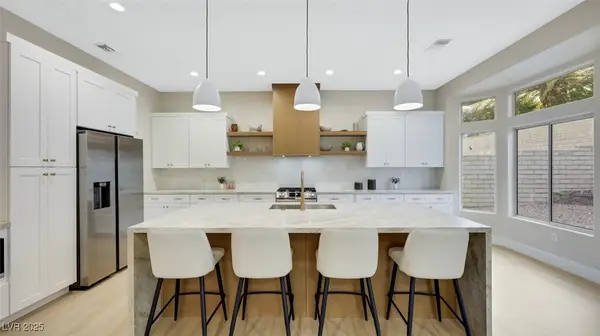 $574,999Active2 beds 2 baths1,533 sq. ft.
$574,999Active2 beds 2 baths1,533 sq. ft.3025 Bonnie Rock Drive, Las Vegas, NV 89134
MLS# 2734235Listed by: SIMPLY VEGAS - New
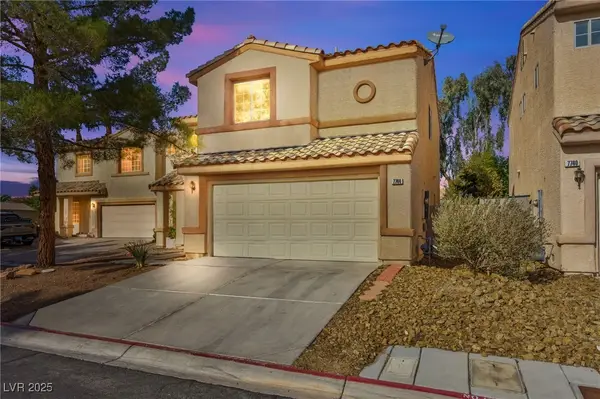 $374,999Active3 beds 3 baths1,343 sq. ft.
$374,999Active3 beds 3 baths1,343 sq. ft.7744 Orchard Wood Court, Las Vegas, NV 89131
MLS# 2734757Listed by: HUNTINGTON & ELLIS, A REAL EST - New
 $1,195,000Active4 beds 4 baths3,696 sq. ft.
$1,195,000Active4 beds 4 baths3,696 sq. ft.5865 N Juliano Road, Las Vegas, NV 89149
MLS# 2734821Listed by: BHHS NEVADA PROPERTIES - New
 $218,800Active1 beds 1 baths621 sq. ft.
$218,800Active1 beds 1 baths621 sq. ft.205 E Harmon Avenue #121, Las Vegas, NV 89169
MLS# 2735072Listed by: BHHS NEVADA PROPERTIES - New
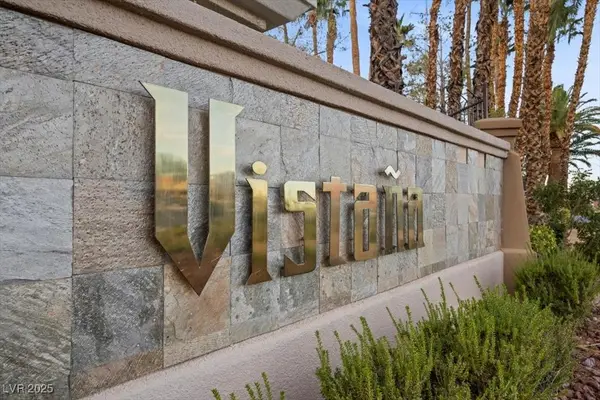 $255,000Active1 beds 1 baths816 sq. ft.
$255,000Active1 beds 1 baths816 sq. ft.7111 S Durango Drive #201, Las Vegas, NV 89113
MLS# 2735147Listed by: SERHANT  $543,000Pending4 beds 3 baths1,540 sq. ft.
$543,000Pending4 beds 3 baths1,540 sq. ft.5375 Chestnut Street, Las Vegas, NV 89119
MLS# 2735165Listed by: UNITED REALTY GROUP- New
 $800,000Active1 beds 2 baths889 sq. ft.
$800,000Active1 beds 2 baths889 sq. ft.3722 Las Vegas Boulevard #1802, Las Vegas, NV 89158
MLS# 2733288Listed by: LAS VEGAS SOTHEBY'S INT'L - New
 $610,000Active4 beds 3 baths2,032 sq. ft.
$610,000Active4 beds 3 baths2,032 sq. ft.4901 Silent Birch Avenue, Las Vegas, NV 89131
MLS# 2734311Listed by: KELLER WILLIAMS MARKETPLACE
