7265 Iron Oak Avenue, Las Vegas, NV 89113
Local realty services provided by:Better Homes and Gardens Real Estate Universal
Listed by:zach j. walkerlieb(702) 743-9998
Office:keller williams marketplace
MLS#:2714200
Source:GLVAR
Price summary
- Price:$975,000
- Price per sq. ft.:$220.94
- Monthly HOA dues:$57
About this home
Located in a gated community within Nevada Trails, this home has over $500,000 in renovations and upgrades- including a resort-style backyard. The pool and spa feature a fire accent, water feature, and swim-up bar and is accompanied by a sunken outdoor kitchen, built-in BBQ, and extended covered patio creating the ultimate outdoor retreat. Inside, you’ll find a rare 5 bedrooms plus a loft, a spacious great room with a custom bar, and soaring ceilings filled with natural light. The chef’s kitchen boasts premium appliances, a large island, walk-in pantry, and butler's pantry- providing excellent storage space. The cabinetry in the kitchen, and throughout the home, is fully custom and elevates the asthetic of the home in an incredible way. Stunning flooring flows seamlessly across the open layout, while the bathrooms are beautifully designed, including a spa-like primary shower. A true blend of luxury and comfort inside and out.
Contact an agent
Home facts
- Year built:2004
- Listing ID #:2714200
- Added:46 day(s) ago
- Updated:September 23, 2025 at 12:53 AM
Rooms and interior
- Bedrooms:5
- Total bathrooms:4
- Full bathrooms:3
- Half bathrooms:1
- Living area:4,413 sq. ft.
Heating and cooling
- Cooling:Central Air, Electric
- Heating:Central, Gas, Multiple Heating Units
Structure and exterior
- Roof:Tile
- Year built:2004
- Building area:4,413 sq. ft.
- Lot area:0.23 Acres
Schools
- High school:Sierra Vista High
- Middle school:Canarelli Lawrence & Heidi
- Elementary school:Steele, Judith D.,Steele, Judith D.
Utilities
- Water:Public
Finances and disclosures
- Price:$975,000
- Price per sq. ft.:$220.94
- Tax amount:$5,763
New listings near 7265 Iron Oak Avenue
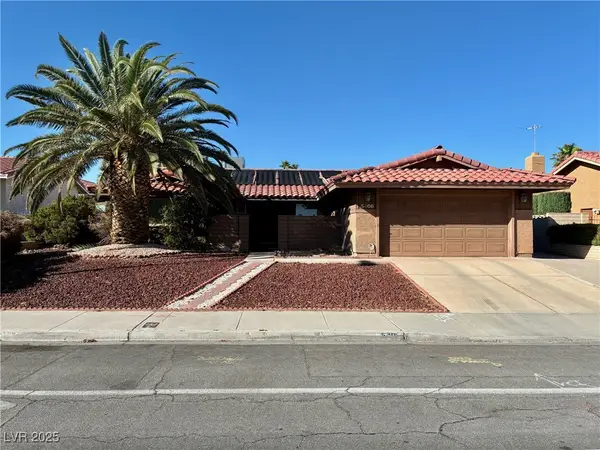 $323,000Pending3 beds 2 baths1,640 sq. ft.
$323,000Pending3 beds 2 baths1,640 sq. ft.5408 Supai Drive, Las Vegas, NV 89103
MLS# 2727464Listed by: KEY REALTY SOUTHWEST LLC- New
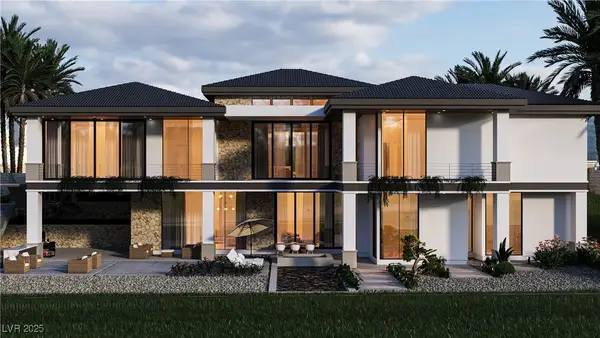 $9,900,000Active4 beds 7 baths8,266 sq. ft.
$9,900,000Active4 beds 7 baths8,266 sq. ft.8 Pebble Hills Court, Las Vegas, NV 89141
MLS# 2725250Listed by: GROWTH LUXURY REALTY - New
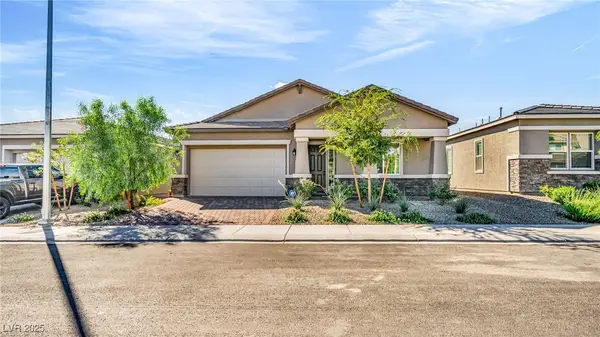 Listed by BHGRE$659,999Active3 beds 2 baths1,863 sq. ft.
Listed by BHGRE$659,999Active3 beds 2 baths1,863 sq. ft.3949 W Haleh Avenue, Las Vegas, NV 89141
MLS# 2726206Listed by: BHGRE UNIVERSAL - New
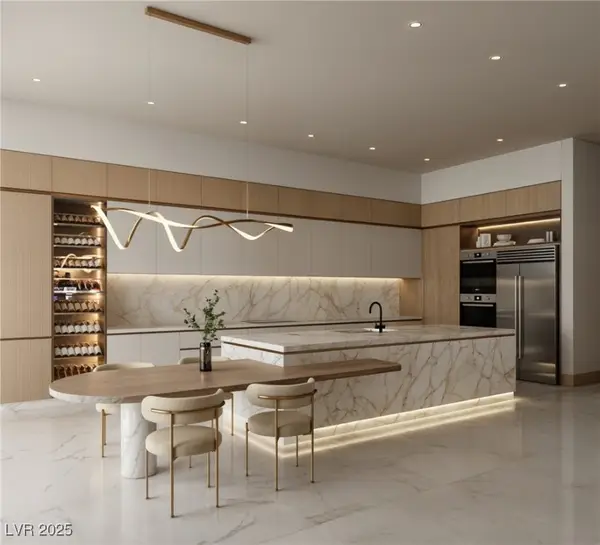 $6,350,000Active4 beds 5 baths5,150 sq. ft.
$6,350,000Active4 beds 5 baths5,150 sq. ft.15 Olympia Canyon Way, Las Vegas, NV 89141
MLS# 2726255Listed by: GROWTH LUXURY REALTY - New
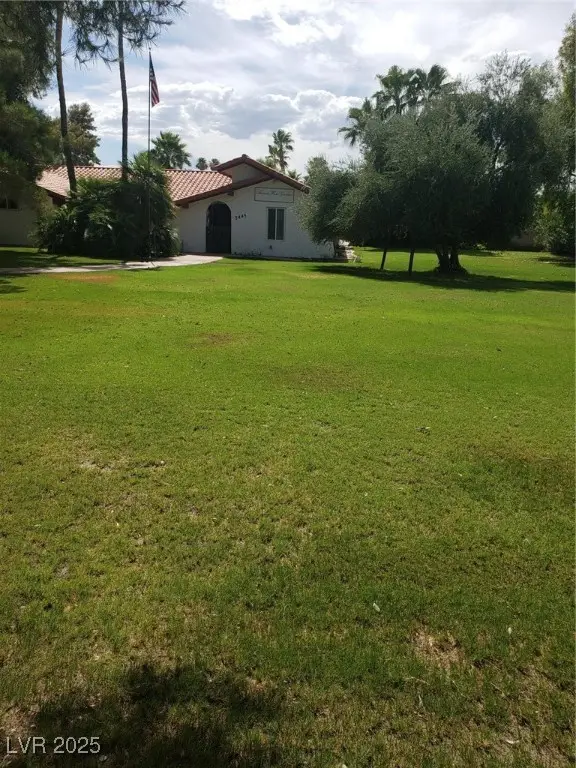 $1,800,000Active3 beds 3 baths2,613 sq. ft.
$1,800,000Active3 beds 3 baths2,613 sq. ft.5445 Caliente Street, Las Vegas, NV 89119
MLS# 2726691Listed by: COLDWELL BANKER PREMIER - New
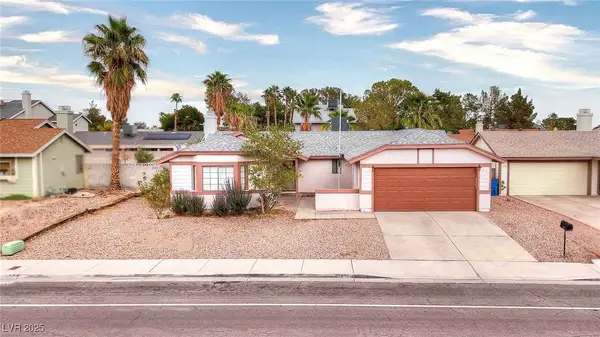 $380,000Active3 beds 2 baths1,359 sq. ft.
$380,000Active3 beds 2 baths1,359 sq. ft.5312 Rock Creek Lane, Las Vegas, NV 89130
MLS# 2727380Listed by: UNITED REALTY GROUP - New
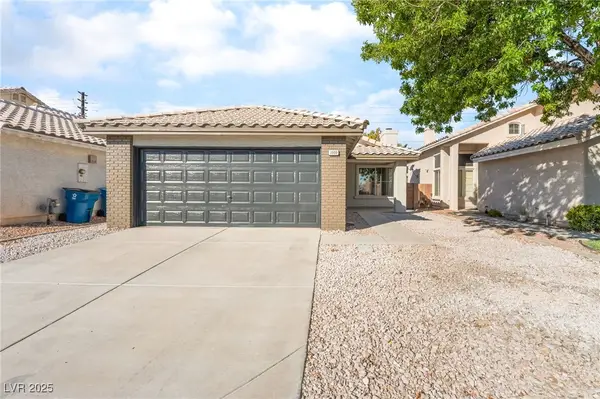 $410,000Active3 beds 2 baths1,300 sq. ft.
$410,000Active3 beds 2 baths1,300 sq. ft.1009 Golden Hawk Way, Las Vegas, NV 89108
MLS# 2727452Listed by: EXP REALTY - New
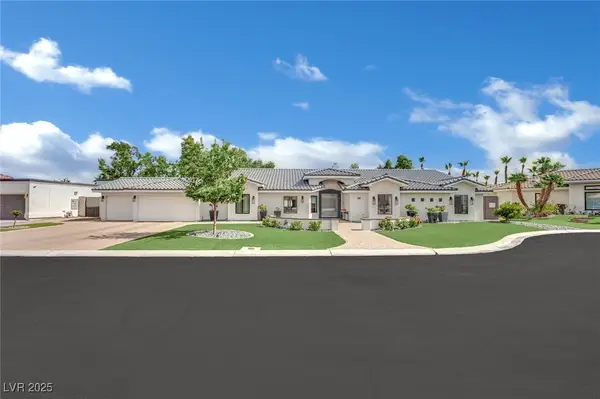 $1,599,900Active4 beds 4 baths3,929 sq. ft.
$1,599,900Active4 beds 4 baths3,929 sq. ft.1504 Ten Palms Court, Las Vegas, NV 89117
MLS# 2727687Listed by: METROPOLITAN REAL ESTATE GROUP - Open Thu, 2 to 6pmNew
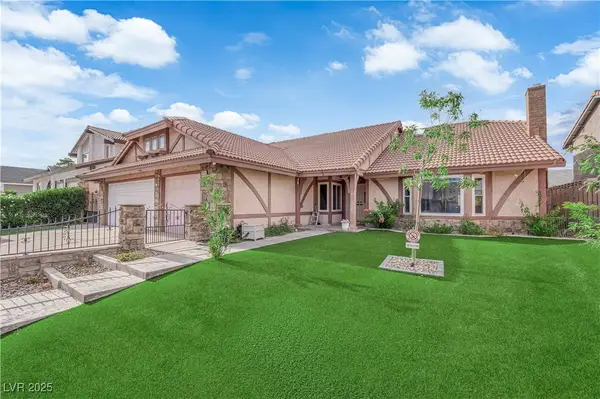 $575,000Active3 beds 2 baths2,139 sq. ft.
$575,000Active3 beds 2 baths2,139 sq. ft.6316 Peppermill Drive, Las Vegas, NV 89146
MLS# 2727697Listed by: THE AGENCY LAS VEGAS - New
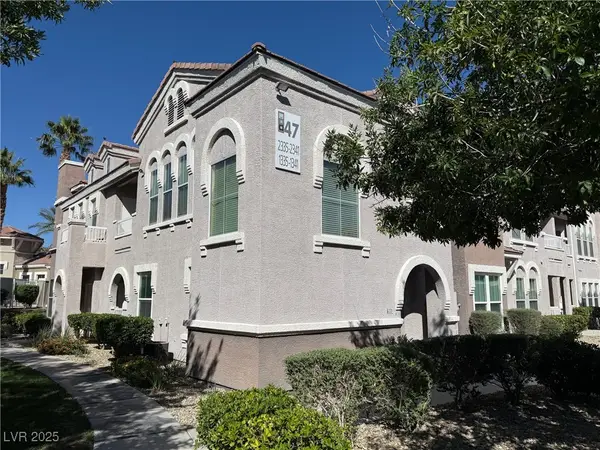 $275,000Active2 beds 2 baths1,074 sq. ft.
$275,000Active2 beds 2 baths1,074 sq. ft.10001 Peace Way #1337, Las Vegas, NV 89147
MLS# 2727704Listed by: WARDLEY REAL ESTATE
