Local realty services provided by:Better Homes and Gardens Real Estate Universal
Listed by: angel bothof702-524-8161
Office: linda bothof
MLS#:2749965
Source:GLVAR
Price summary
- Price:$359,900
- Price per sq. ft.:$238.82
- Monthly HOA dues:$185
About this home
Welcome HOME to the GATED community of Parkway Villas!! This LARGE 2-story, Townhome includes 2 bedrooms UPSTAIRS, 3 bathrooms total, and an attached 2-CAR GARAGE you can enter from into the kitchen. PRIVATE brick-paved COURTYARD entry into the home with lots of windows! OPEN FLOORPLAN!! The downstairs living room leads out onto an OUTDOOR PATIO. The kitchen has a breakfast nook and plenty of STORAGE. With GRANITE countertops. A guest bath is also located near the OPEN staircase. VAULTED ceilings in the primary upstairs bedroom and a PRIVATE bathroom with double sinks, a pantry, and a walk-in closet. The second bedroom and second full bathroom is also upstairs as well. The Community features a POOL and SPA! Lots of GRASSY areas as well. Your next home is located near the freeway for easy access. Lots of SHOPPING and a GOLF course just steps away! Ask about our special seller rate buydowns!
Contact an agent
Home facts
- Year built:2003
- Listing ID #:2749965
- Added:780 day(s) ago
- Updated:February 10, 2026 at 11:59 AM
Rooms and interior
- Bedrooms:2
- Total bathrooms:3
- Full bathrooms:2
- Half bathrooms:1
- Living area:1,507 sq. ft.
Heating and cooling
- Cooling:Central Air, Electric
- Heating:Central, Gas
Structure and exterior
- Roof:Tile
- Year built:2003
- Building area:1,507 sq. ft.
- Lot area:0.17 Acres
Schools
- High school:Del Sol HS
- Middle school:Cannon Helen C.
- Elementary school:Ward, Gene,Ward, Gene
Utilities
- Water:Public
Finances and disclosures
- Price:$359,900
- Price per sq. ft.:$238.82
- Tax amount:$1,492
New listings near 7290 Sheared Cliff Lane #102
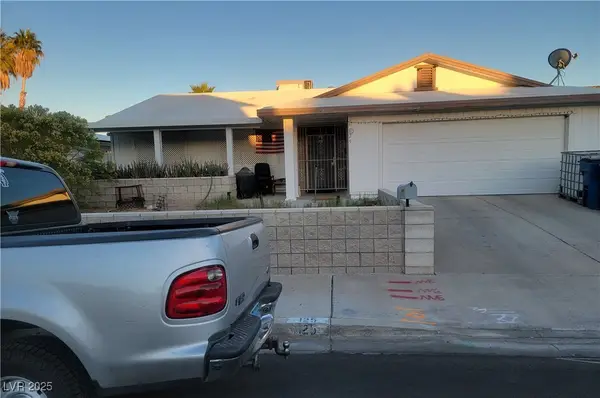 $450,000Active3 beds 2 baths1,620 sq. ft.
$450,000Active3 beds 2 baths1,620 sq. ft.Address Withheld By Seller, Las Vegas, NV 89145
MLS# 2729663Listed by: UNITED REALTY GROUP $460,000Active3 beds 3 baths2,119 sq. ft.
$460,000Active3 beds 3 baths2,119 sq. ft.Address Withheld By Seller, Las Vegas, NV 89119
MLS# 2738050Listed by: YOUR HOME SOLD GUARANTEED RE- New
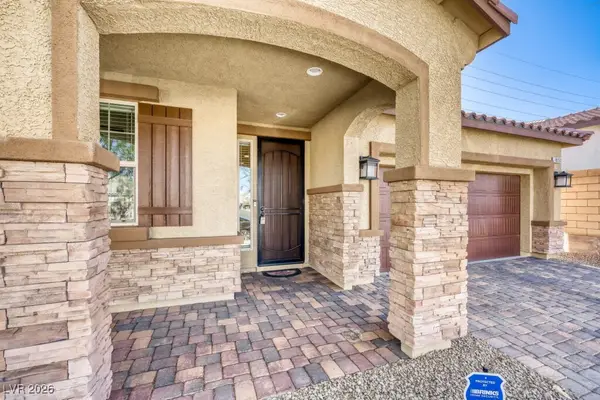 $550,000Active3 beds 2 baths1,748 sq. ft.
$550,000Active3 beds 2 baths1,748 sq. ft.Address Withheld By Seller, Las Vegas, NV 89166
MLS# 2753480Listed by: EXP REALTY - New
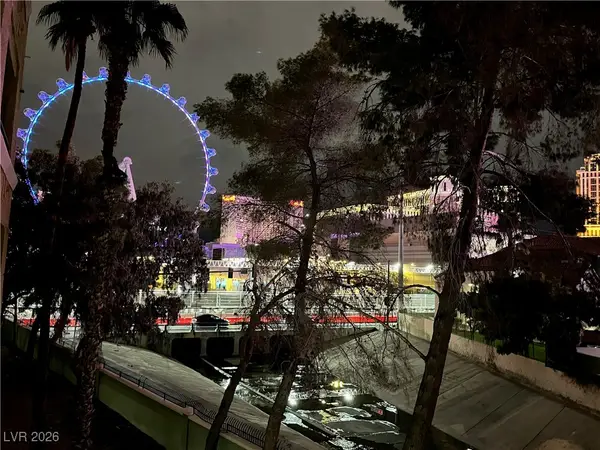 $242,000Active1 beds 1 baths692 sq. ft.
$242,000Active1 beds 1 baths692 sq. ft.210 E Flamingo Road #218, Las Vegas, NV 89169
MLS# 2751072Listed by: IMS REALTY LLC - New
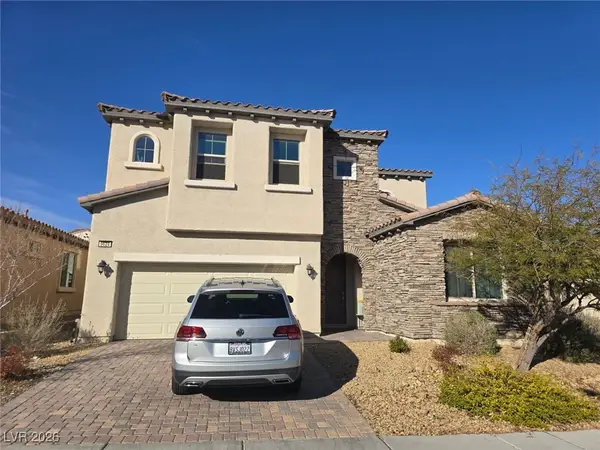 $589,000Active4 beds 4 baths3,532 sq. ft.
$589,000Active4 beds 4 baths3,532 sq. ft.9624 Ponderosa Skye Court, Las Vegas, NV 89166
MLS# 2753073Listed by: BHHS NEVADA PROPERTIES - New
 $539,999Active2 beds 2 baths1,232 sq. ft.
$539,999Active2 beds 2 baths1,232 sq. ft.897 Carlton Terrace Lane, Las Vegas, NV 89138
MLS# 2753249Listed by: O'HARMONY REALTY LLC - New
 $1,199,900Active4 beds 4 baths3,536 sq. ft.
$1,199,900Active4 beds 4 baths3,536 sq. ft.9938 Cambridge Brook Avenue, Las Vegas, NV 89149
MLS# 2753594Listed by: REAL BROKER LLC - New
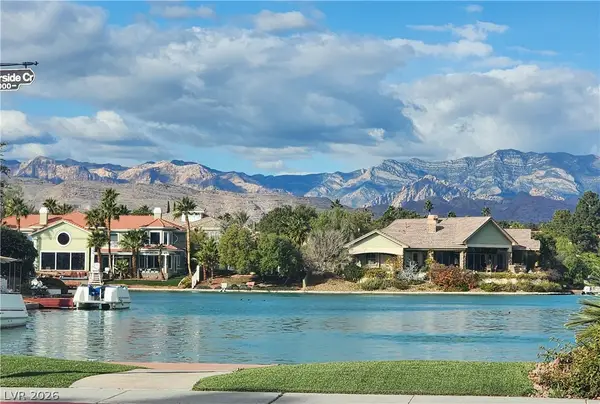 $980,000Active4 beds 3 baths2,375 sq. ft.
$980,000Active4 beds 3 baths2,375 sq. ft.3033 Misty Harbour Drive, Las Vegas, NV 89117
MLS# 2753697Listed by: CENTENNIAL REAL ESTATE - New
 $775,000Active3 beds 2 baths2,297 sq. ft.
$775,000Active3 beds 2 baths2,297 sq. ft.62 Harbor Coast Street, Las Vegas, NV 89148
MLS# 2753811Listed by: SIGNATURE REAL ESTATE GROUP - New
 $145,000Active2 beds 1 baths816 sq. ft.
$145,000Active2 beds 1 baths816 sq. ft.565 S Royal Crest Circle #19, Las Vegas, NV 89169
MLS# 2754441Listed by: BHHS NEVADA PROPERTIES

