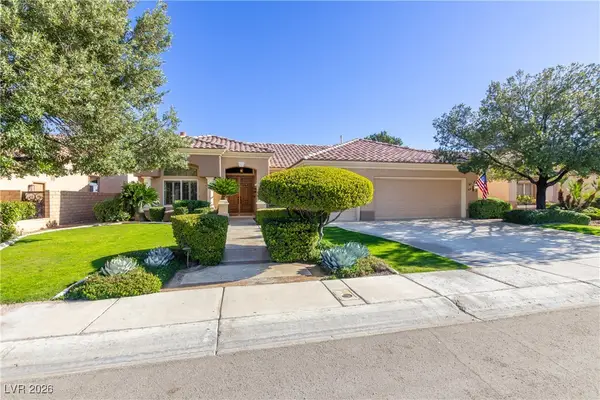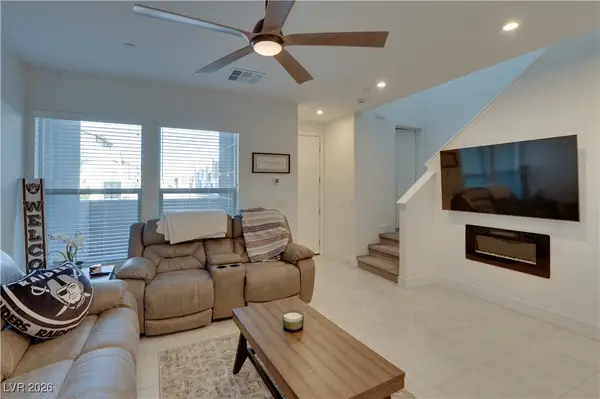7308 Marbury Street, Las Vegas, NV 89166
Local realty services provided by:Better Homes and Gardens Real Estate Universal
7308 Marbury Street,Las Vegas, NV 89166
$675,000
- 5 Beds
- 4 Baths
- - sq. ft.
- Single family
- Sold
Listed by: nicole a. knobel(702) 626-0552
Office: huntington & ellis, a real est
MLS#:2725715
Source:GLVAR
Sorry, we are unable to map this address
Price summary
- Price:$675,000
- Monthly HOA dues:$75
About this home
Pride of ownership shines in this 5 bedroom home in Providence, lovingly maintained by its original owners. Located in a gated community surrounded by mountain, city, and Strip views, this home features a DOWNSTAIRS PRIMARY SUITE with a massive closet and private laundry hook-up, plus 4 generous bedrooms and a spacious loft upstairs that opens to a 50ft balcony with 180° panoramic views—perfect for watching sunsets & firework displays! The kitchen is an entertainers dream with wrap around granite countertops, double ovens, 5 burner gas range, large prep island, and TONS of cabinets. A separate dining room doubles as a flex space. The pool-sized corner lot offers privacy, a great side yard for a dog run or play area and extra guest parking. Warm color scheme, rich wood cabinetry, brand new carpet, and fresh paint throughout. Located just 15 min north of Summerlin with easy access to shopping, dining, parks & freeways—only 30 min to Creech & Nellis AFB. This home is 100% move-in ready!
Contact an agent
Home facts
- Year built:2014
- Listing ID #:2725715
- Added:98 day(s) ago
- Updated:January 16, 2026 at 11:44 PM
Rooms and interior
- Bedrooms:5
- Total bathrooms:4
- Full bathrooms:3
- Half bathrooms:1
Heating and cooling
- Cooling:Central Air, Electric
- Heating:Central, Gas, Multiple Heating Units
Structure and exterior
- Roof:Tile
- Year built:2014
Schools
- High school:Centennial
- Middle school:Escobedo Edmundo
- Elementary school:Bozarth, Henry & Evelyn,Bozarth, Henry & Evelyn
Utilities
- Water:Public
Finances and disclosures
- Price:$675,000
- Tax amount:$5,584
New listings near 7308 Marbury Street
- New
 $315,000Active4 beds 2 baths1,105 sq. ft.
$315,000Active4 beds 2 baths1,105 sq. ft.1124 Francis Avenue, Las Vegas, NV 89104
MLS# 2746542Listed by: KELLER WILLIAMS VIP - New
 $959,500Active2 beds 2 baths2,198 sq. ft.
$959,500Active2 beds 2 baths2,198 sq. ft.10356 Luna Magico Avenue, Las Vegas, NV 89135
MLS# 2747077Listed by: REALTY ONE GROUP, INC - New
 $700,000Active3 beds 3 baths1,802 sq. ft.
$700,000Active3 beds 3 baths1,802 sq. ft.11552 Observation Point Avenue, Las Vegas, NV 89138
MLS# 2747254Listed by: REDFIN - New
 $270,000Active2 beds 2 baths1,034 sq. ft.
$270,000Active2 beds 2 baths1,034 sq. ft.5250 S Rainbow Boulevard #1029, Las Vegas, NV 89118
MLS# 2747378Listed by: SIGNATURE REAL ESTATE GROUP - New
 $1,200,000Active2 beds 3 baths2,577 sq. ft.
$1,200,000Active2 beds 3 baths2,577 sq. ft.3024 Highland Falls Drive, Las Vegas, NV 89134
MLS# 2747502Listed by: LAS VEGAS SOTHEBY'S INT'L - New
 $399,000Active2 beds 3 baths1,419 sq. ft.
$399,000Active2 beds 3 baths1,419 sq. ft.4312 Eagle Summit Avenue, Las Vegas, NV 89141
MLS# 2747511Listed by: REALTY ONE GROUP, INC - New
 $874,900Active2 beds 2 baths2,144 sq. ft.
$874,900Active2 beds 2 baths2,144 sq. ft.10536 Abisso Drive, Las Vegas, NV 89135
MLS# 2747611Listed by: HUNTINGTON & ELLIS, A REAL EST - New
 $988,880Active3 beds 3 baths3,008 sq. ft.
$988,880Active3 beds 3 baths3,008 sq. ft.2200 Beacon Ridge Drive, Las Vegas, NV 89134
MLS# 2747697Listed by: HOME REALTY CENTER - New
 $550,000Active3 beds 2 baths1,720 sq. ft.
$550,000Active3 beds 2 baths1,720 sq. ft.5890 Steinbeck Valley Street, Las Vegas, NV 89113
MLS# 2747752Listed by: EXECUTIVE REALTY SERVICES - New
 $470,000Active3 beds 2 baths1,456 sq. ft.
$470,000Active3 beds 2 baths1,456 sq. ft.3859 Woodhill Avenue, Las Vegas, NV 89121
MLS# 2747828Listed by: REALTY ONE GROUP, INC
