7311 Chaparral Cove Lane, Las Vegas, NV 89131
Local realty services provided by:Better Homes and Gardens Real Estate Universal
Listed by: irene williams(702) 970-1949
Office: century 21 americana
MLS#:2690781
Source:GLVAR
Price summary
- Price:$849,900
- Price per sq. ft.:$287.32
- Monthly HOA dues:$89
About this home
Stunning Single-Story Pool Home with $100k+ in Upgrades! Nestled in a gated community of all single-story homes, this professionally designed beauty offers a blend of luxury & comfort. From the moment you walk in, you're greeted with vaulted ceilings, custom drapery & modern finishes throughout. Features Include: Gorgeous Kitchen with brand-new quartz countertops* Spacious Primary Suite with freestanding tub & large walk-in shower* Impressive 2-Way Fireplace dividing formal living & family rooms* Backyard Oasis with sparkling heated pool, tanning deck, & waterfall* Low Maintenance Artificial Turf in front & back yards* Built-in BBQ & covered patio with recessed lighting & pavers* New Pavers in front courtyard, driveway & side parking* Newer AC Units & Upgraded Lighting throughout* Alarm System (Owned & Included)* Located just minutes from schools, parks, shopping, & restaurants, this home is a true gem! Over $100,000 in thoughtful upgrades make it a MUST-SEE!
Contact an agent
Home facts
- Year built:1998
- Listing ID #:2690781
- Added:182 day(s) ago
- Updated:December 17, 2025 at 02:06 PM
Rooms and interior
- Bedrooms:3
- Total bathrooms:3
- Full bathrooms:2
- Living area:2,958 sq. ft.
Heating and cooling
- Cooling:Central Air, Electric
- Heating:Central, Gas, Multiple Heating Units
Structure and exterior
- Roof:Tile
- Year built:1998
- Building area:2,958 sq. ft.
- Lot area:0.26 Acres
Schools
- High school:Arbor View
- Middle school:Cadwallader Ralph
- Elementary school:Rhodes, Betsy,Rhodes, Betsy
Utilities
- Water:Public
Finances and disclosures
- Price:$849,900
- Price per sq. ft.:$287.32
- Tax amount:$4,826
New listings near 7311 Chaparral Cove Lane
- New
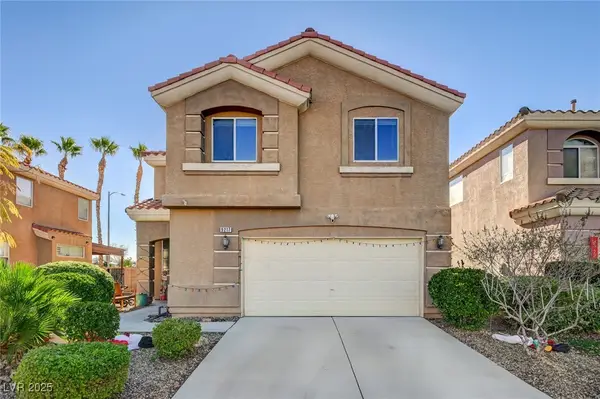 $475,000Active3 beds 3 baths2,018 sq. ft.
$475,000Active3 beds 3 baths2,018 sq. ft.9217 Tulip Trestle Avenue, Las Vegas, NV 89148
MLS# 2741033Listed by: LAS VEGAS SOTHEBY'S INT'L - New
 $300,000Active3 beds 2 baths1,289 sq. ft.
$300,000Active3 beds 2 baths1,289 sq. ft.6709 Cobre Azul Avenue #102, Las Vegas, NV 89108
MLS# 2741898Listed by: KELLER WILLIAMS REALTY LAS VEG - New
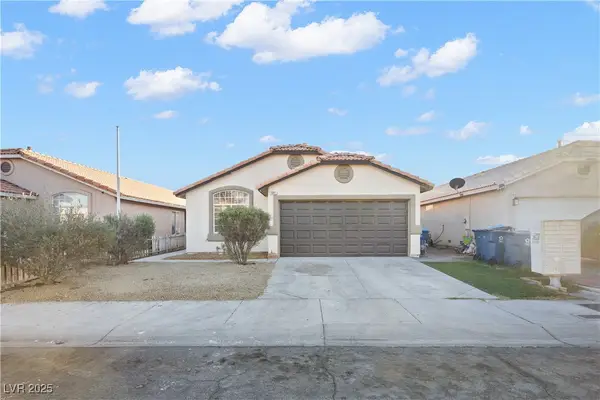 $404,990Active4 beds 2 baths1,526 sq. ft.
$404,990Active4 beds 2 baths1,526 sq. ft.1941 Emerald Green Avenue, Las Vegas, NV 89106
MLS# 2742392Listed by: GALINDO GROUP REAL ESTATE - New
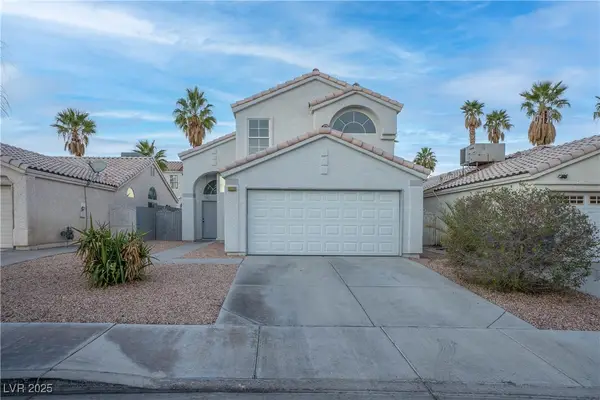 $460,000Active3 beds 3 baths1,481 sq. ft.
$460,000Active3 beds 3 baths1,481 sq. ft.7224 Single Pine Drive, Las Vegas, NV 89128
MLS# 2739102Listed by: NETWORTH REALTY OF LAS VEGAS - New
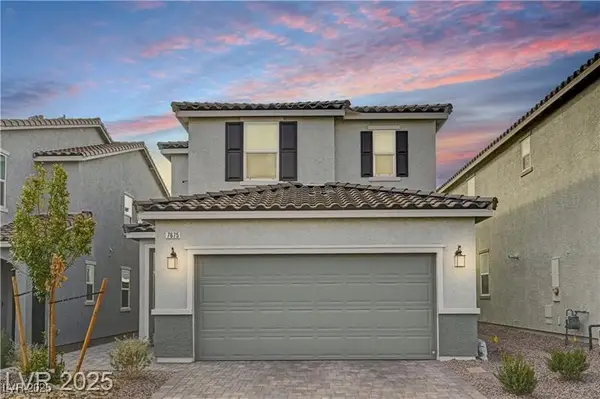 $537,000Active4 beds 3 baths2,118 sq. ft.
$537,000Active4 beds 3 baths2,118 sq. ft.7675 W Mistral Avenue, Las Vegas, NV 89113
MLS# 2742017Listed by: KELLER WILLIAMS MARKETPLACE - New
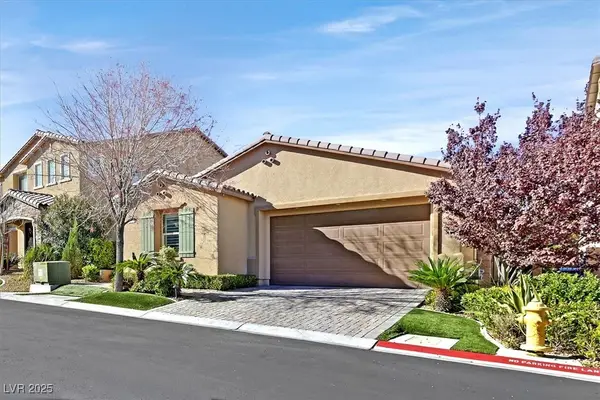 $699,500Active3 beds 3 baths1,998 sq. ft.
$699,500Active3 beds 3 baths1,998 sq. ft.12243 Kings Eagle Street, Las Vegas, NV 89141
MLS# 2742040Listed by: HUNTINGTON & ELLIS, A REAL EST - New
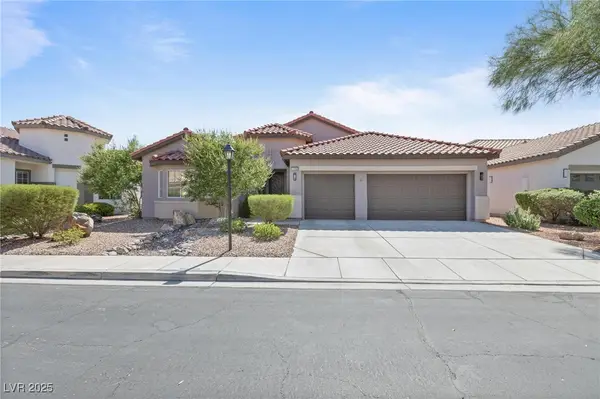 $722,100Active4 beds 3 baths2,558 sq. ft.
$722,100Active4 beds 3 baths2,558 sq. ft.10596 Refugio Street, Las Vegas, NV 89141
MLS# 2742508Listed by: SIMPLY VEGAS - New
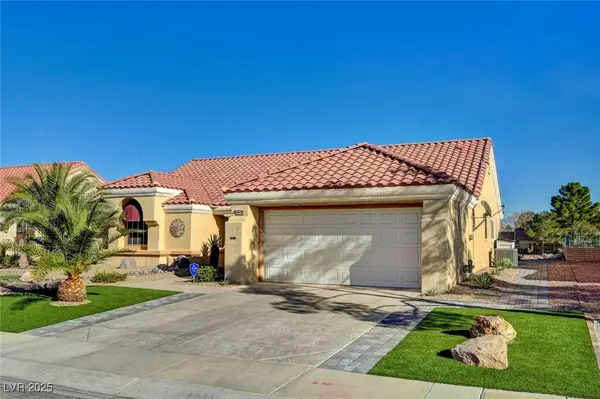 $695,000Active2 beds 2 baths1,653 sq. ft.
$695,000Active2 beds 2 baths1,653 sq. ft.2824 Golfside Drive, Las Vegas, NV 89134
MLS# 2736337Listed by: SIGNATURE REAL ESTATE GROUP - New
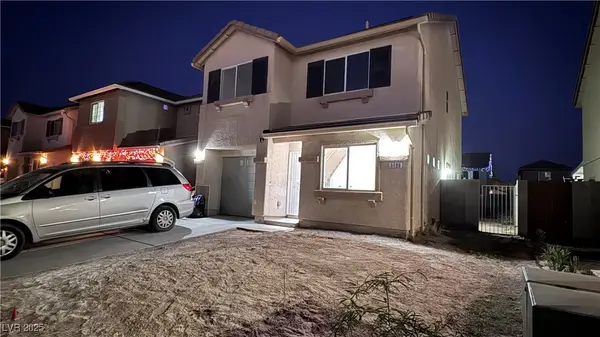 $340,000Active3 beds 3 baths1,335 sq. ft.
$340,000Active3 beds 3 baths1,335 sq. ft.5196 Floralita Street, Las Vegas, NV 89122
MLS# 2740888Listed by: SOLUTION REALTY GROUP - New
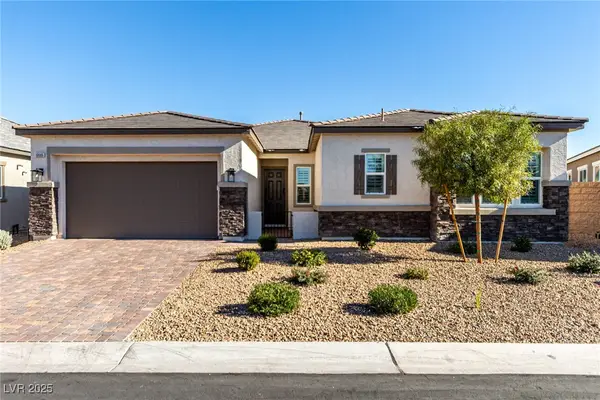 $849,750Active3 beds 3 baths2,540 sq. ft.
$849,750Active3 beds 3 baths2,540 sq. ft.10086 Goff Grove Ct Court, Las Vegas, NV 89183
MLS# 2741858Listed by: RENAISSANCE REALTY INC
