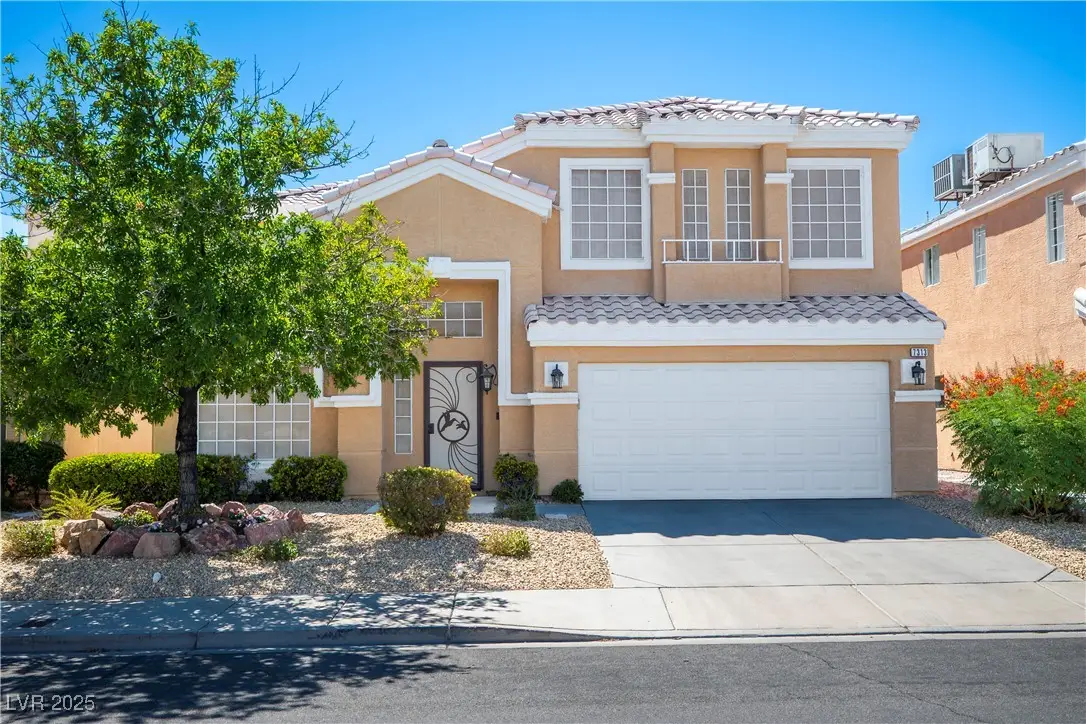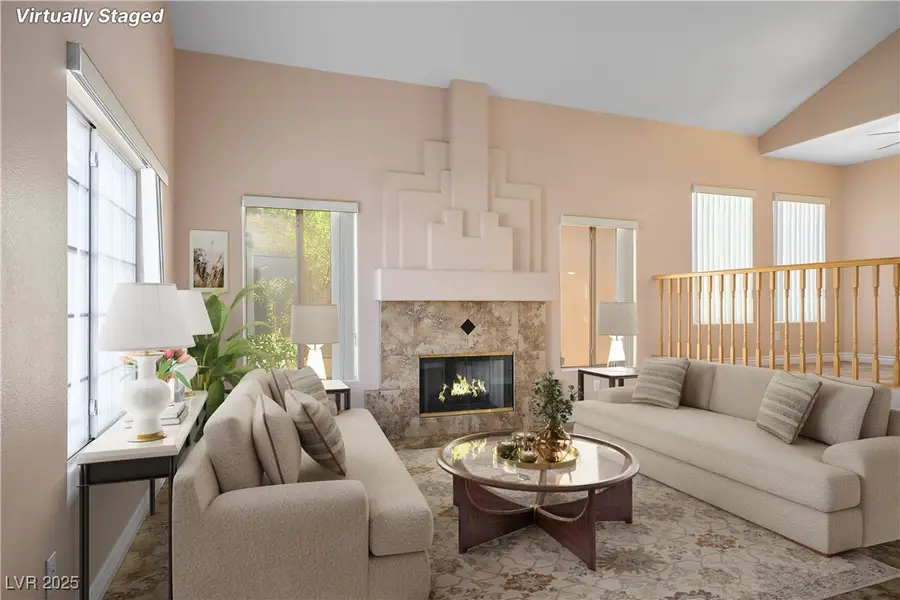7313 Eaglegate Street, Las Vegas, NV 89131
Local realty services provided by:Better Homes and Gardens Real Estate Universal



Listed by:michelle e. yoon702-252-7400
Office:home realty center
MLS#:2703574
Source:GLVAR
Price summary
- Price:$474,900
- Price per sq. ft.:$207.92
- Monthly HOA dues:$19
About this home
Step into soaring vaulted ceilings & timeless elegance in this beautifully maintained 4-bed, 2.5-bath home spanning 2,284 sq ft. The formal living room w/ cozy fireplace flows into the dining area, while the spacious kitchen features an island, nook, & newly purchased appliances. A separate family room at the rear opens to a lush, private backyard w/ covered patio—ideal for outdoor entertaining or relaxing. Upstairs offers 3 oversized bedrooms, while a private staircase leads to the expansive primary suite w/ spa-style bath, garden tub, double sinks, & separate shower. With solar screens, 2022 HVAC, garage cabinets on both sides, & thoughtful upgrades throughout, this home blends comfort & sophistication. Walking distance to YMCA, Library, Sunny Springs Park and Centennial Park—Splash pad, playground, basketball, tennis, trail stations, skate park, picnic areas, dog park, sand volleyball, pickleball, soccer, water play, walking path w/historic signs, amphitheater, BBQs and so much more
Contact an agent
Home facts
- Year built:1998
- Listing Id #:2703574
- Added:21 day(s) ago
- Updated:July 29, 2025 at 06:39 PM
Rooms and interior
- Bedrooms:4
- Total bathrooms:3
- Full bathrooms:2
- Half bathrooms:1
- Living area:2,284 sq. ft.
Heating and cooling
- Cooling:Central Air, Electric
- Heating:Central, Gas
Structure and exterior
- Roof:Tile
- Year built:1998
- Building area:2,284 sq. ft.
- Lot area:0.1 Acres
Schools
- High school:Arbor View
- Middle school:Cadwallader Ralph
- Elementary school:Rhodes, Betsy,Rhodes, Betsy
Utilities
- Water:Public
Finances and disclosures
- Price:$474,900
- Price per sq. ft.:$207.92
- Tax amount:$1,925
New listings near 7313 Eaglegate Street
- New
 $360,000Active3 beds 3 baths1,504 sq. ft.
$360,000Active3 beds 3 baths1,504 sq. ft.9639 Idle Spurs Drive, Las Vegas, NV 89123
MLS# 2709301Listed by: LIFE REALTY DISTRICT - New
 $178,900Active2 beds 1 baths902 sq. ft.
$178,900Active2 beds 1 baths902 sq. ft.4348 Tara Avenue #2, Las Vegas, NV 89102
MLS# 2709330Listed by: ALL VEGAS PROPERTIES - New
 $2,300,000Active4 beds 5 baths3,245 sq. ft.
$2,300,000Active4 beds 5 baths3,245 sq. ft.8772 Haven Street, Las Vegas, NV 89123
MLS# 2709621Listed by: LAS VEGAS SOTHEBY'S INT'L - New
 $1,100,000Active3 beds 2 baths2,115 sq. ft.
$1,100,000Active3 beds 2 baths2,115 sq. ft.2733 Billy Casper Drive, Las Vegas, NV 89134
MLS# 2709953Listed by: KING REALTY GROUP - New
 $325,000Active3 beds 2 baths1,288 sq. ft.
$325,000Active3 beds 2 baths1,288 sq. ft.1212 Balzar Avenue, Las Vegas, NV 89106
MLS# 2710293Listed by: BHHS NEVADA PROPERTIES - New
 $437,000Active3 beds 2 baths1,799 sq. ft.
$437,000Active3 beds 2 baths1,799 sq. ft.7026 Westpark Court, Las Vegas, NV 89147
MLS# 2710304Listed by: KELLER WILLIAMS VIP - New
 $534,900Active4 beds 3 baths2,290 sq. ft.
$534,900Active4 beds 3 baths2,290 sq. ft.9874 Smokey Moon Street, Las Vegas, NV 89141
MLS# 2706872Listed by: THE BROKERAGE A RE FIRM - New
 $345,000Active4 beds 2 baths1,260 sq. ft.
$345,000Active4 beds 2 baths1,260 sq. ft.4091 Paramount Street, Las Vegas, NV 89115
MLS# 2707779Listed by: COMMERCIAL WEST BROKERS - New
 $390,000Active3 beds 3 baths1,388 sq. ft.
$390,000Active3 beds 3 baths1,388 sq. ft.9489 Peaceful River Avenue, Las Vegas, NV 89178
MLS# 2709168Listed by: BARRETT & CO, INC - New
 $399,900Active3 beds 3 baths2,173 sq. ft.
$399,900Active3 beds 3 baths2,173 sq. ft.6365 Jacobville Court, Las Vegas, NV 89122
MLS# 2709564Listed by: PLATINUM REAL ESTATE PROF
