7325 Ringquist Street, Las Vegas, NV 89148
Local realty services provided by:Better Homes and Gardens Real Estate Universal
Listed by:laura e. harbison702-777-1234
Office:realty executives southern
MLS#:2720295
Source:GLVAR
Price summary
- Price:$369,900
- Price per sq. ft.:$260.31
- Monthly HOA dues:$90
About this home
Two-story home on a premium corner lot with 3 bedrooms, 2.5 baths, and a 2 car garage! The fully fenced backyard offers a covered patio and above ground spa. Inside, enjoy a spacious great room with ceiling fan, upgraded kitchen with pantry, recessed lighting, tile flooring, stainless steel refrigerator, gas stove, dishwasher, and microwave, plus a dining area with patio access. The owner’s suite features a ceiling fan, sitting area, balcony, walk-in closet w/ mirrored closet doors, and bathroom with dual sinks, two medicine cabinets, and a shower w/ enclosure with dual shower heads. Two additional bedrooms include ceiling fans, plus a secondary bathroom with tub/shower with enclosure and tile flooring. New water heater, powder bathroom, laundry room with washer & dryer, dual pane windows, alarm system, front security door, rear storm door, finished garage w/ keyless entry, and low-maintenance landscaping. Community amenities include two pools, playgrounds, parks, and guest parking!
Contact an agent
Home facts
- Year built:2004
- Listing ID #:2720295
- Added:1 day(s) ago
- Updated:September 26, 2025 at 05:42 PM
Rooms and interior
- Bedrooms:3
- Total bathrooms:3
- Full bathrooms:1
- Half bathrooms:1
- Living area:1,421 sq. ft.
Heating and cooling
- Cooling:Central Air, Electric
- Heating:Central, Gas
Structure and exterior
- Roof:Pitched, Tile
- Year built:2004
- Building area:1,421 sq. ft.
- Lot area:0.04 Acres
Schools
- High school:Sierra Vista High
- Middle school:Faiss, Wilbur & Theresa
- Elementary school:Tanaka, Wayne N.,Tanaka, Wayne N.
Utilities
- Water:Public
Finances and disclosures
- Price:$369,900
- Price per sq. ft.:$260.31
- Tax amount:$2,272
New listings near 7325 Ringquist Street
- Open Sat, 2 to 5pmNew
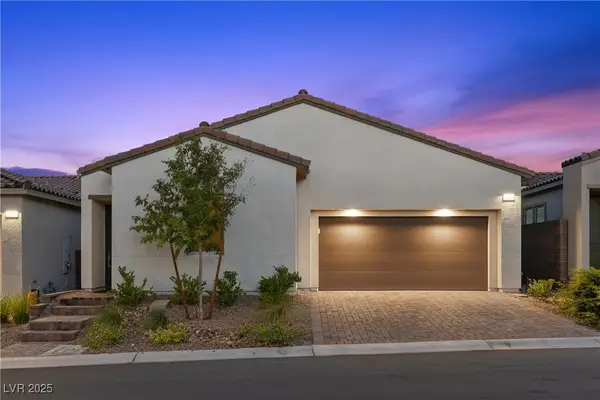 $780,000Active3 beds 3 baths1,800 sq. ft.
$780,000Active3 beds 3 baths1,800 sq. ft.382 Badwater Basin Street, Las Vegas, NV 89138
MLS# 2716248Listed by: LAS VEGAS SOTHEBY'S INT'L - New
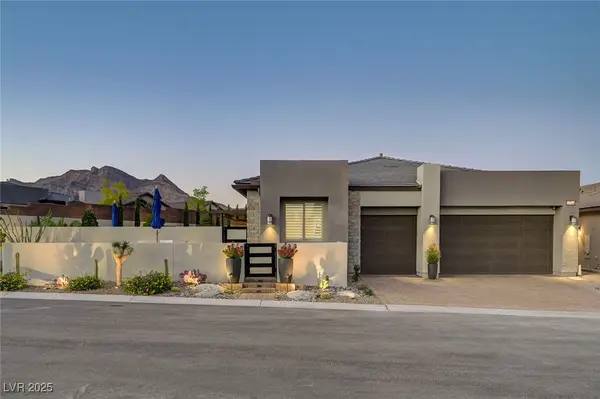 $1,275,000Active4 beds 3 baths2,290 sq. ft.
$1,275,000Active4 beds 3 baths2,290 sq. ft.11908 Pippa Avenue, Las Vegas, NV 89138
MLS# 2720987Listed by: SIGNATURE REAL ESTATE GROUP - New
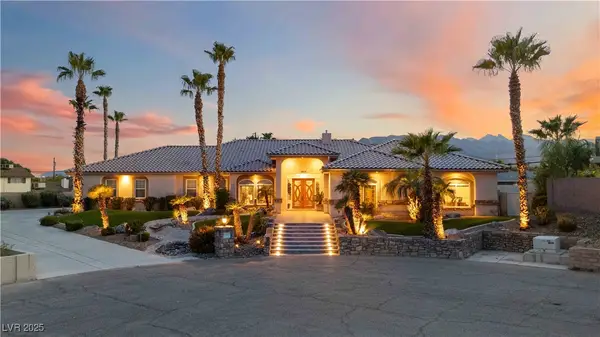 $1,150,000Active4 beds 5 baths3,872 sq. ft.
$1,150,000Active4 beds 5 baths3,872 sq. ft.8975 W Verde Way, Las Vegas, NV 89149
MLS# 2721797Listed by: REAL BROKER LLC - New
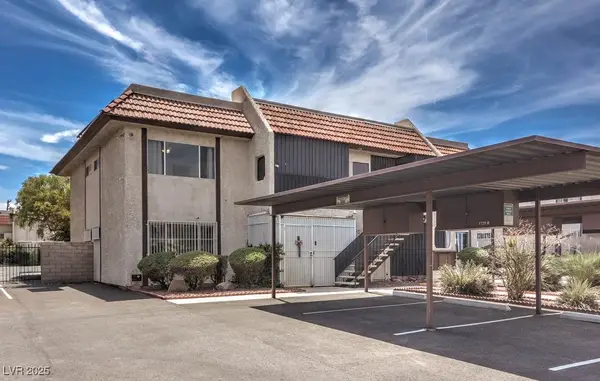 $210,000Active2 beds 2 baths980 sq. ft.
$210,000Active2 beds 2 baths980 sq. ft.1729 Jupiter Court #B, Las Vegas, NV 89119
MLS# 2722017Listed by: HUNTINGTON & ELLIS, A REAL EST - New
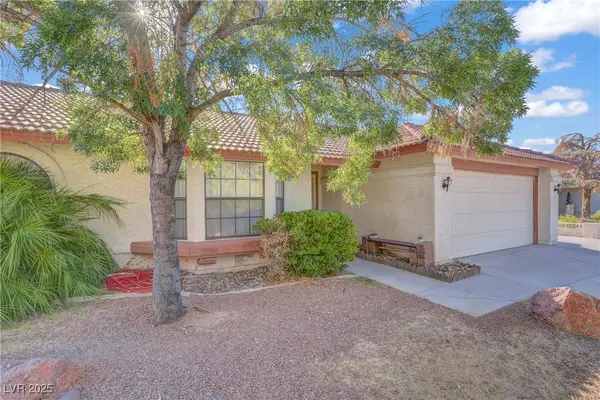 $439,000Active3 beds 2 baths1,573 sq. ft.
$439,000Active3 beds 2 baths1,573 sq. ft.6225 Minerva Drive, Las Vegas, NV 89130
MLS# 2722047Listed by: REDFIN - New
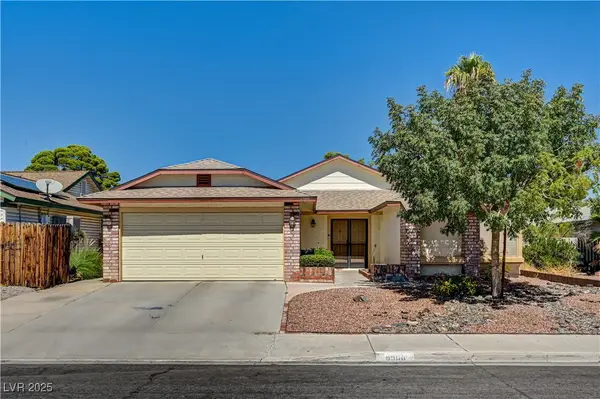 $365,000Active2 beds 2 baths1,081 sq. ft.
$365,000Active2 beds 2 baths1,081 sq. ft.6508 Faith Peak Drive, Las Vegas, NV 89108
MLS# 2722170Listed by: SIMPLY VEGAS - New
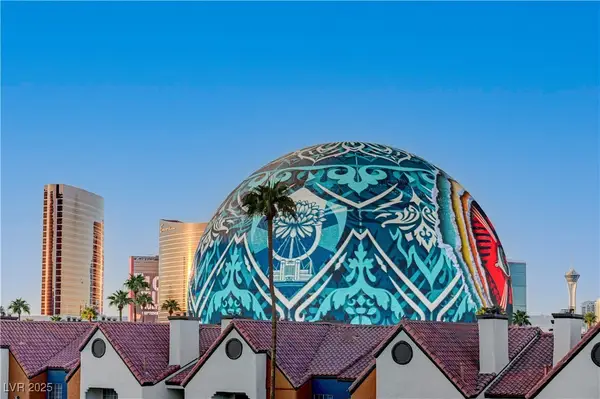 $369,000Active2 beds 2 baths974 sq. ft.
$369,000Active2 beds 2 baths974 sq. ft.230 E Flamingo Road #323, Las Vegas, NV 89169
MLS# 2722204Listed by: IMS REALTY LLC - Open Sat, 11am to 2pmNew
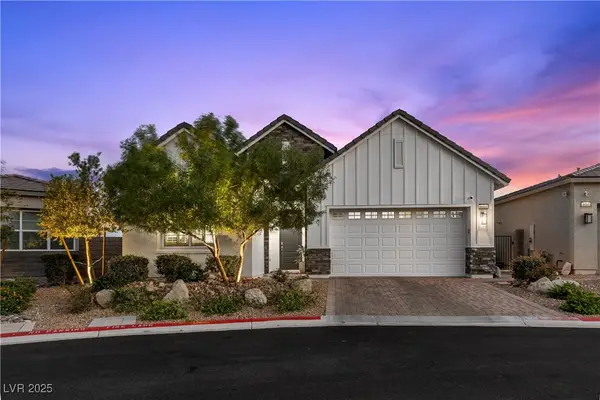 $700,000Active4 beds 3 baths2,028 sq. ft.
$700,000Active4 beds 3 baths2,028 sq. ft.9951 Skye Gazer Avenue, Las Vegas, NV 89166
MLS# 2709674Listed by: LAS VEGAS SOTHEBY'S INT'L - New
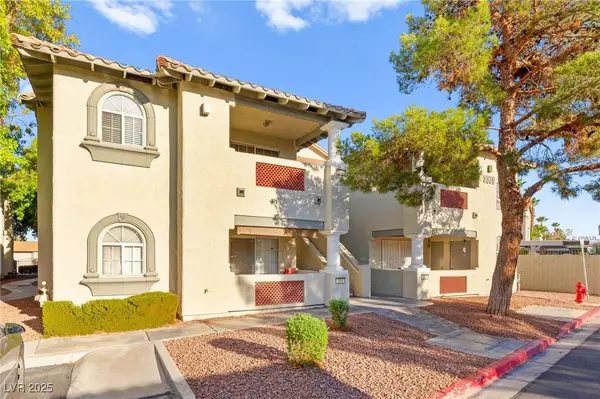 $250,000Active3 beds 2 baths1,156 sq. ft.
$250,000Active3 beds 2 baths1,156 sq. ft.3338 Winterhaven Street #204, Las Vegas, NV 89108
MLS# 2721401Listed by: HUNTINGTON & ELLIS, A REAL EST - New
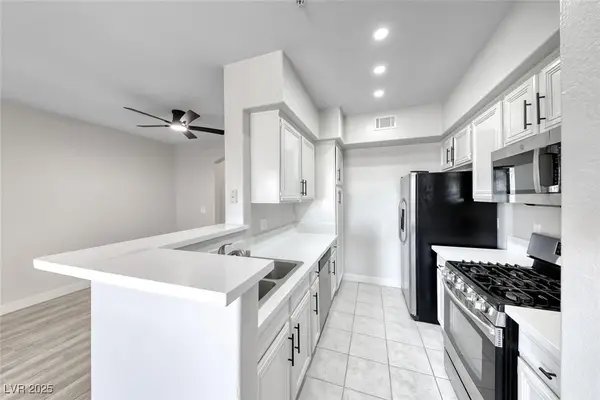 $257,000Active2 beds 2 baths943 sq. ft.
$257,000Active2 beds 2 baths943 sq. ft.7127 S Durango Drive #306, Las Vegas, NV 89113
MLS# 2721778Listed by: REAL BROKER LLC
