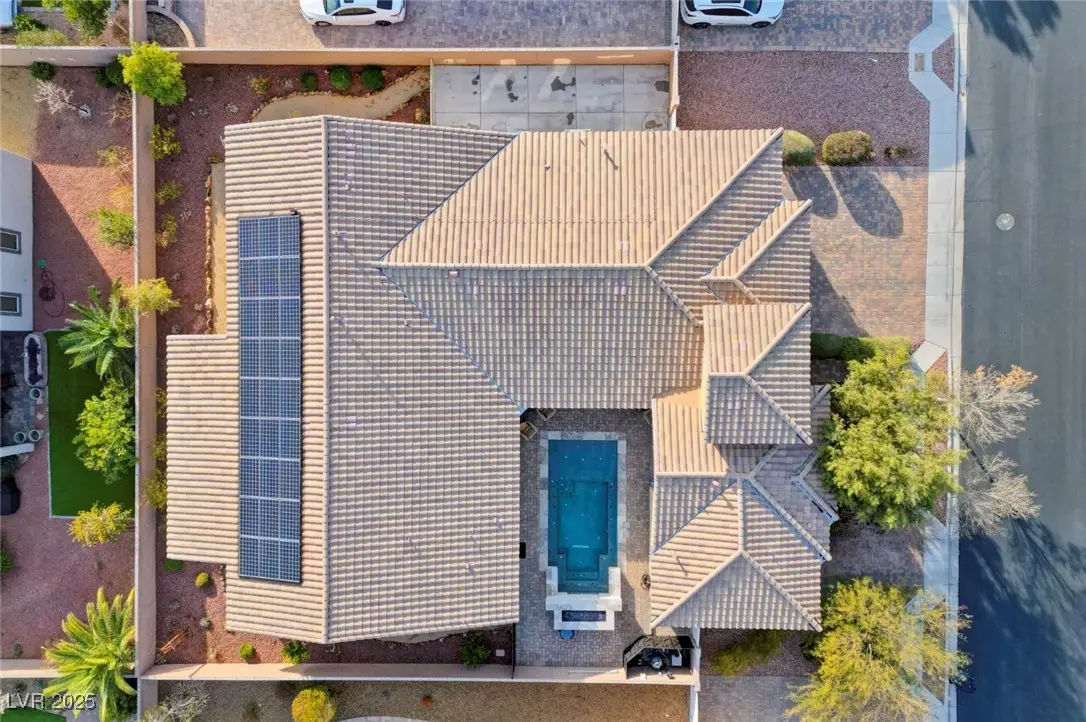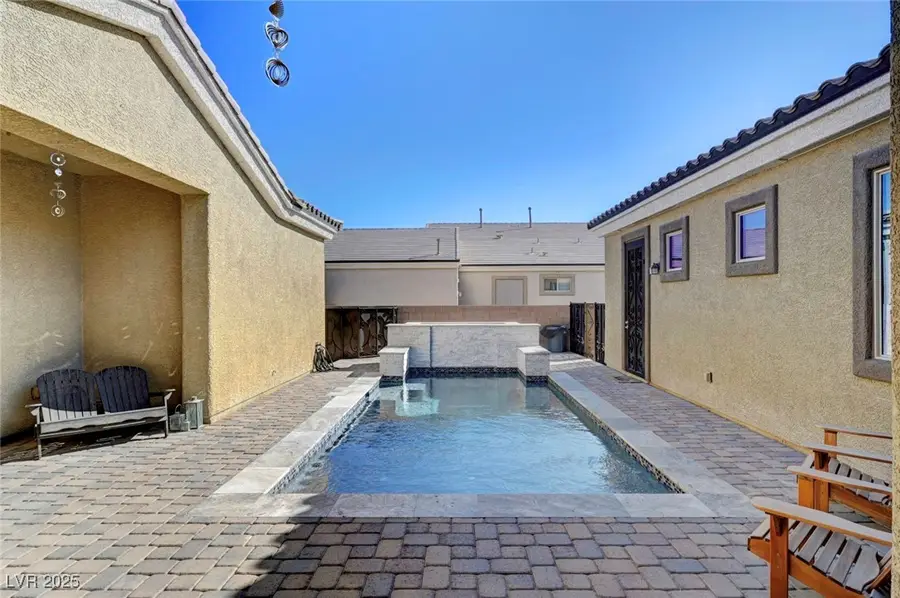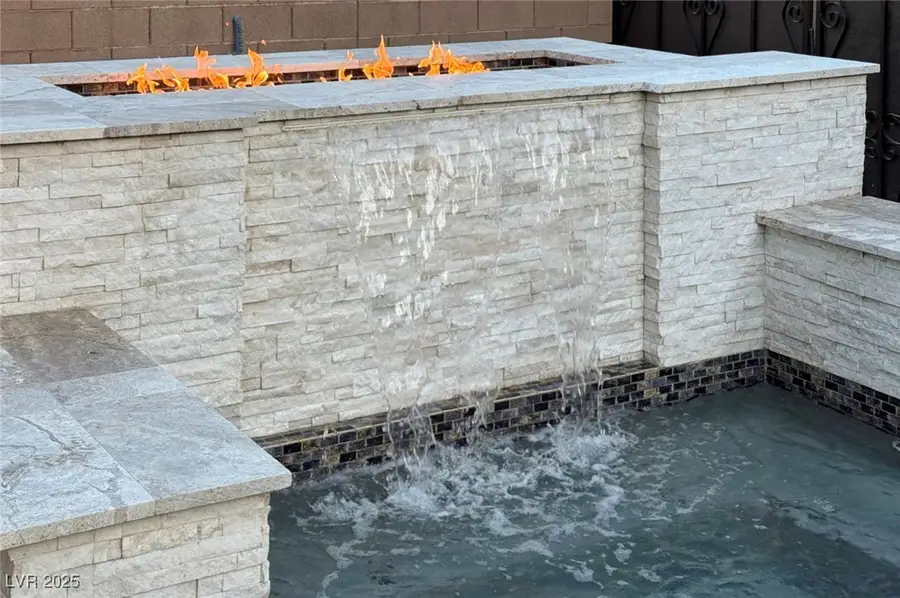7331 Abundant Harvest Avenue, Las Vegas, NV 89131
Local realty services provided by:Better Homes and Gardens Real Estate Universal



Listed by:melissa l. zimbelman702-655-5460
Office:luxe international realty
MLS#:2706711
Source:GLVAR
Price summary
- Price:$989,750
- Price per sq. ft.:$325.36
- Monthly HOA dues:$120
About this home
**WOW - THIS ONE REALLY HAS IT ALL - THEY HAVE DONE ALL THE HARD WORK FOR YOU**PAID-OFF SOLAR PANELS*2.25% ASSUMABLE LOAN ON FIRST $380K OF PURCHASE PRICE FOR VA BUYER*OVER 1/4 ACRE, PRIVATE LOT*SPARKLING POOL WITH WATERFALL & FIRE FEATURE*NEXTGEN SUITE WITH SEPARATE ENTRANCE OFF OF COURTYARD FEATURES A 3/4 BATH, WALK-IN CLOSET, BUILT-INS & DIRECT ACCESS TO 4TH GARAGE*MAIN HOUSE OFFERS AN OPEN FLOORPLAN WITH 10' CEILINGS, 8' UPGRADED DOORS, STACKED STONE ACCENT WALLS & CUSTOM BUILT-INS*UPGRADED LIGHTING, FANS & FIXTURES*ISLAND KITCHEN WITH NEWER STAINLESS-STEEL APPLIANCES*HUGE, SEPARATE PRIMARY SUITE WITH W/I CLOSET & DIRECT ACCESS TO THE POOL/PATIO*NICE-SIZED GUEST BEDROOMS ON THE OTHER SIDE OF THE HOUSE, BOTH WITH WALK-IN CLOSETS & DIRECT ACCESS TO BATH*DEN WITH DOUBLE-DOORS*LAUNDRYROOM WITH CUSTOM CABINETS & BASIN*WHOLE-HOUSE WATER FILTRATION*UNPARELLELED ENERGY EFFICIENCIES*CUSTOM IRONWORK/SECURITY DOORS*POSSIBLE RV PARKING/FENCED DOGRUN*EV OUTLET IN GARAGE*EZ ACCESS TO 215/95*
Contact an agent
Home facts
- Year built:2014
- Listing Id #:2706711
- Added:12 day(s) ago
- Updated:August 13, 2025 at 12:40 AM
Rooms and interior
- Bedrooms:4
- Total bathrooms:4
- Full bathrooms:2
- Half bathrooms:1
- Living area:3,042 sq. ft.
Heating and cooling
- Cooling:Central Air, Electric
- Heating:Central, Gas, Multiple Heating Units
Structure and exterior
- Roof:Pitched, Tile
- Year built:2014
- Building area:3,042 sq. ft.
- Lot area:0.27 Acres
Schools
- High school:Arbor View
- Middle school:Cadwallader Ralph
- Elementary school:O' Roarke, Thomas,O' Roarke, Thomas
Utilities
- Water:Public
Finances and disclosures
- Price:$989,750
- Price per sq. ft.:$325.36
- Tax amount:$6,229
New listings near 7331 Abundant Harvest Avenue
- New
 $499,000Active5 beds 3 baths2,033 sq. ft.
$499,000Active5 beds 3 baths2,033 sq. ft.8128 Russell Creek Court, Las Vegas, NV 89139
MLS# 2709995Listed by: VERTEX REALTY & PROPERTY MANAG - New
 $750,000Active3 beds 3 baths1,997 sq. ft.
$750,000Active3 beds 3 baths1,997 sq. ft.2407 Ridgeline Wash Street, Las Vegas, NV 89138
MLS# 2710069Listed by: HUNTINGTON & ELLIS, A REAL EST - New
 $2,995,000Active4 beds 4 baths3,490 sq. ft.
$2,995,000Active4 beds 4 baths3,490 sq. ft.12544 Claymore Highland Avenue, Las Vegas, NV 89138
MLS# 2710219Listed by: EXP REALTY - New
 $415,000Active3 beds 2 baths1,718 sq. ft.
$415,000Active3 beds 2 baths1,718 sq. ft.6092 Fox Creek Avenue, Las Vegas, NV 89122
MLS# 2710229Listed by: AIM TO PLEASE REALTY - New
 $460,000Active3 beds 3 baths1,653 sq. ft.
$460,000Active3 beds 3 baths1,653 sq. ft.3593 N Campbell Road, Las Vegas, NV 89129
MLS# 2710244Listed by: HUNTINGTON & ELLIS, A REAL EST - New
 $650,000Active3 beds 2 baths1,887 sq. ft.
$650,000Active3 beds 2 baths1,887 sq. ft.6513 Echo Crest Avenue, Las Vegas, NV 89130
MLS# 2710264Listed by: SVH REALTY & PROPERTY MGMT - New
 $1,200,000Active4 beds 5 baths5,091 sq. ft.
$1,200,000Active4 beds 5 baths5,091 sq. ft.6080 Crystal Brook Court, Las Vegas, NV 89149
MLS# 2708347Listed by: REAL BROKER LLC - New
 $155,000Active1 beds 1 baths599 sq. ft.
$155,000Active1 beds 1 baths599 sq. ft.445 N Lamb Boulevard #C, Las Vegas, NV 89110
MLS# 2708895Listed by: EVOLVE REALTY - New
 $460,000Active4 beds 3 baths2,036 sq. ft.
$460,000Active4 beds 3 baths2,036 sq. ft.1058 Silver Stone Way, Las Vegas, NV 89123
MLS# 2708907Listed by: REALTY ONE GROUP, INC - New
 $258,000Active2 beds 2 baths1,371 sq. ft.
$258,000Active2 beds 2 baths1,371 sq. ft.725 N Royal Crest Circle #223, Las Vegas, NV 89169
MLS# 2709498Listed by: LPT REALTY LLC
