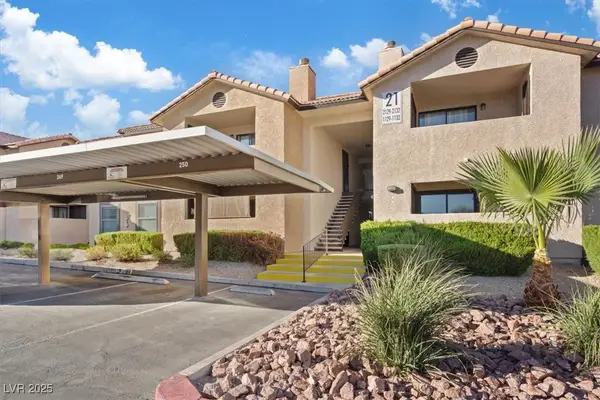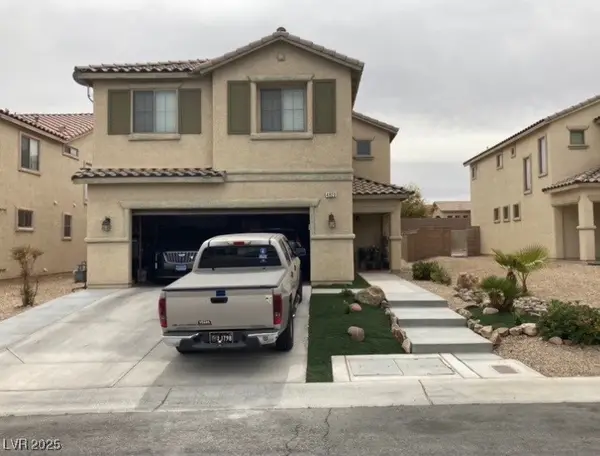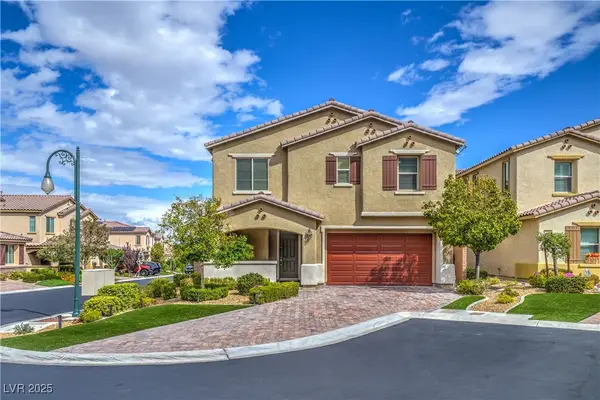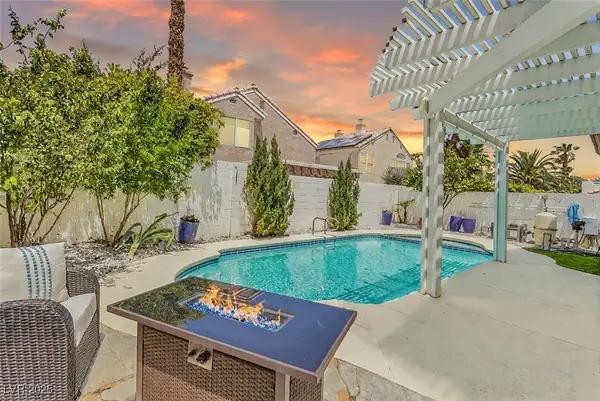7351 Salvadora Place, Las Vegas, NV 89113
Local realty services provided by:Better Homes and Gardens Real Estate Universal
Listed by:richard c. kaphengstcharleskap@gmail.com
Office:realty one group, inc
MLS#:2715637
Source:GLVAR
Price summary
- Price:$889,000
- Price per sq. ft.:$276.95
- Monthly HOA dues:$65
About this home
Welcome to this exceptional single-story 4-bedroom, 4-bath home with 3 car garage / upstairs casita in the desirable Nevada Trails! Offering 3,210 sq. ft. of open living space, this residence blends modern efficiency with luxury finishes. The highlight is a fully owned solar system producing over 30,800 kWh annually, delivering energy savings year-round. Inside, enjoy a chef’s kitchen with granite counters, stainless appliances, walk in pantry, and an oversized island flowing seamlessly into spacious living and dining areas. The primary suite offers separate shower and bath, walk-in closet with custom built ins. Step outside to a serene backyard with a sparkling pool, covered patio, and room for BBQ and Spa. 3 car garage has overhead storage, water treatment, Tesla charger, and electric water heater. A center courtyard ascends to the casita. Too many upgrades to mention them all.
Contact an agent
Home facts
- Year built:2006
- Listing ID #:2715637
- Added:47 day(s) ago
- Updated:October 21, 2025 at 07:52 AM
Rooms and interior
- Bedrooms:4
- Total bathrooms:4
- Full bathrooms:2
- Half bathrooms:1
- Living area:3,210 sq. ft.
Heating and cooling
- Cooling:Central Air, Electric
- Heating:Central, Gas, Multiple Heating Units
Structure and exterior
- Roof:Tile
- Year built:2006
- Building area:3,210 sq. ft.
- Lot area:0.21 Acres
Schools
- High school:Sierra Vista High
- Middle school:Canarelli Lawrence & Heidi
- Elementary school:Steele, Judith D.,Steele, Judith D.
Utilities
- Water:Public
Finances and disclosures
- Price:$889,000
- Price per sq. ft.:$276.95
- Tax amount:$5,100
New listings near 7351 Salvadora Place
- New
 $477,000Active4 beds 3 baths2,096 sq. ft.
$477,000Active4 beds 3 baths2,096 sq. ft.1317 Pacific Terrace Drive, Las Vegas, NV 89128
MLS# 2728172Listed by: EVOLVE REALTY - New
 $395,999Active4 beds 4 baths1,670 sq. ft.
$395,999Active4 beds 4 baths1,670 sq. ft.8932 Jennifer Anne Avenue, Las Vegas, NV 89149
MLS# 2728990Listed by: TRIPOINT REALTY & PROPERTY MGT - New
 $435,000Active4 beds 3 baths1,836 sq. ft.
$435,000Active4 beds 3 baths1,836 sq. ft.10818 Hunters Green Avenue, Las Vegas, NV 89166
MLS# 2729127Listed by: REALTY ONE GROUP, INC - New
 $349,999Active2 beds 3 baths1,347 sq. ft.
$349,999Active2 beds 3 baths1,347 sq. ft.8820 Cornwall Glen Avenue, Las Vegas, NV 89129
MLS# 2726605Listed by: WARDLEY REAL ESTATE - New
 $250,000Active2 beds 2 baths1,063 sq. ft.
$250,000Active2 beds 2 baths1,063 sq. ft.5000 Red Rock Street #211, Las Vegas, NV 89118
MLS# 2728661Listed by: SIMPLY VEGAS - New
 $310,000Active2 beds 2 baths1,005 sq. ft.
$310,000Active2 beds 2 baths1,005 sq. ft.2781 Ferrin Road, Las Vegas, NV 89117
MLS# 2728739Listed by: EXP REALTY - New
 $224,999Active2 beds 2 baths1,128 sq. ft.
$224,999Active2 beds 2 baths1,128 sq. ft.2451 N Rainbow Boulevard #1129, Las Vegas, NV 89108
MLS# 2729134Listed by: INNOVATIVE REAL ESTATE STRATEG - New
 $615,000Active4 beds 3 baths2,533 sq. ft.
$615,000Active4 beds 3 baths2,533 sq. ft.4923 Bella Strada Court, Las Vegas, NV 89141
MLS# 2729140Listed by: ELITE REALTY - New
 $950,000Active4 beds 4 baths2,482 sq. ft.
$950,000Active4 beds 4 baths2,482 sq. ft.12308 Kings Eagle Street, Las Vegas, NV 89141
MLS# 2728035Listed by: SIGNATURE REAL ESTATE GROUP - New
 $669,900Active4 beds 3 baths2,339 sq. ft.
$669,900Active4 beds 3 baths2,339 sq. ft.7840 Millhopper Avenue, Las Vegas, NV 89128
MLS# 2728858Listed by: KELLER WILLIAMS MARKETPLACE
