7352 N Decatur Boulevard #1, Las Vegas, NV 89131
Local realty services provided by:Better Homes and Gardens Real Estate Universal
Listed by:craig tann(702) 514-6634
Office:huntington & ellis, a real est
MLS#:2713556
Source:GLVAR
Price summary
- Price:$324,999
- Price per sq. ft.:$224.6
- Monthly HOA dues:$162
About this home
**Assumable 4.125% VA loan** Welcome to an immaculate, upgraded and spacious townhome. Each bedroom enjoys its own private bath, creating ideal separation for owners, guests or multi-gen families. The expansive kitchen displays stylish, natural granite counters with a large island and abundant counter space. All GE STAINLESS APPLIANCES including a French Door Refrigerator. Separate laundry with newer Samsung Washer & Dryer. Upgraded Luxury Vinyl Plank Flooring. Ceiling fans added in bedrooms, living & dining rooms. Smart technology includes an Electronic Door Lock, Ring Doorbell & Smart Thermostat. A large balcony for extended lounging and entertaining. The attached, finished, oversized 2 car garage hosts a tankless water heater for energy efficiency. This incredible unit is located in a gated community with amenities including a community pool, playground, dog park and within Valley Vista master plan. Conveniently located to freeways, Costco, & shopping. HOA includes water and sewer.
Contact an agent
Home facts
- Year built:2021
- Listing ID #:2713556
- Added:47 day(s) ago
- Updated:October 14, 2025 at 08:44 PM
Rooms and interior
- Bedrooms:2
- Total bathrooms:3
- Full bathrooms:2
- Half bathrooms:1
- Living area:1,447 sq. ft.
Heating and cooling
- Cooling:Central Air, Electric
- Heating:Central, Gas
Structure and exterior
- Roof:Tile
- Year built:2021
- Building area:1,447 sq. ft.
- Lot area:0.17 Acres
Schools
- High school:Shadow Ridge
- Middle school:Saville Anthony
- Elementary school:Triggs, Vincent,Triggs, Vincent
Utilities
- Water:Public
Finances and disclosures
- Price:$324,999
- Price per sq. ft.:$224.6
- Tax amount:$3,747
New listings near 7352 N Decatur Boulevard #1
- New
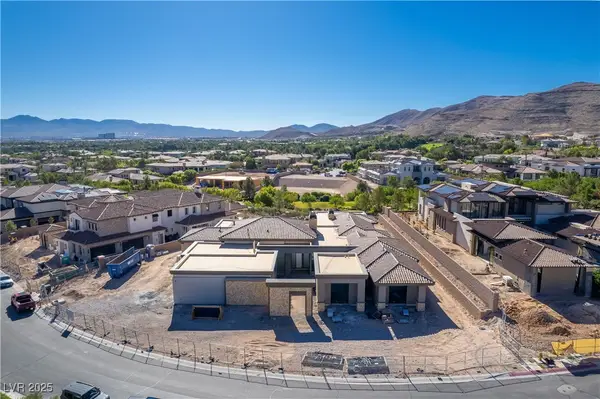 $7,900,000Active4 beds 7 baths6,800 sq. ft.
$7,900,000Active4 beds 7 baths6,800 sq. ft.20 Olympia Canyon Way, Las Vegas, NV 89141
MLS# 2726640Listed by: LUXURY ESTATES INTERNATIONAL - New
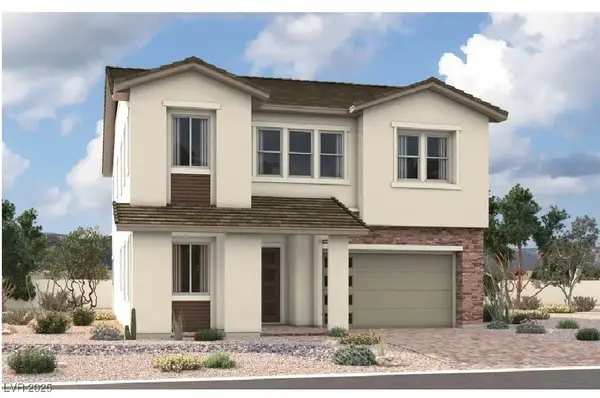 $1,397,253Active5 beds 4 baths3,410 sq. ft.
$1,397,253Active5 beds 4 baths3,410 sq. ft.102 Vernalis Avenue, Las Vegas, NV 89138
MLS# 2726807Listed by: REAL ESTATE CONSULTANTS OF NV - New
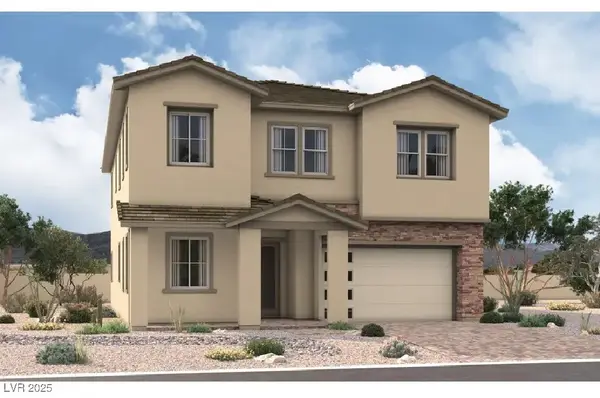 $1,323,173Active5 beds 4 baths3,410 sq. ft.
$1,323,173Active5 beds 4 baths3,410 sq. ft.103 Vernalis Avenue, Las Vegas, NV 89138
MLS# 2726810Listed by: REAL ESTATE CONSULTANTS OF NV - New
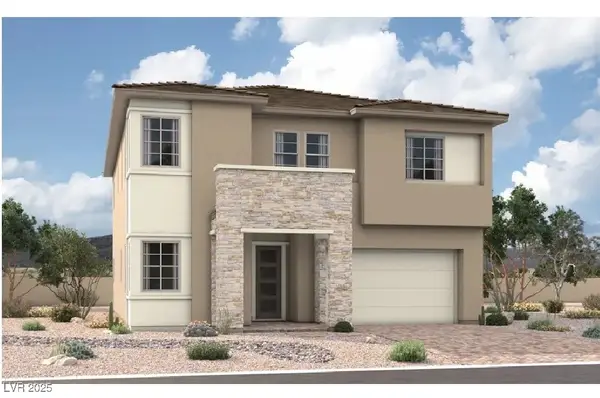 $1,309,716Active4 beds 4 baths3,410 sq. ft.
$1,309,716Active4 beds 4 baths3,410 sq. ft.97 Vernalis Avenue, Las Vegas, NV 89138
MLS# 2726811Listed by: REAL ESTATE CONSULTANTS OF NV - New
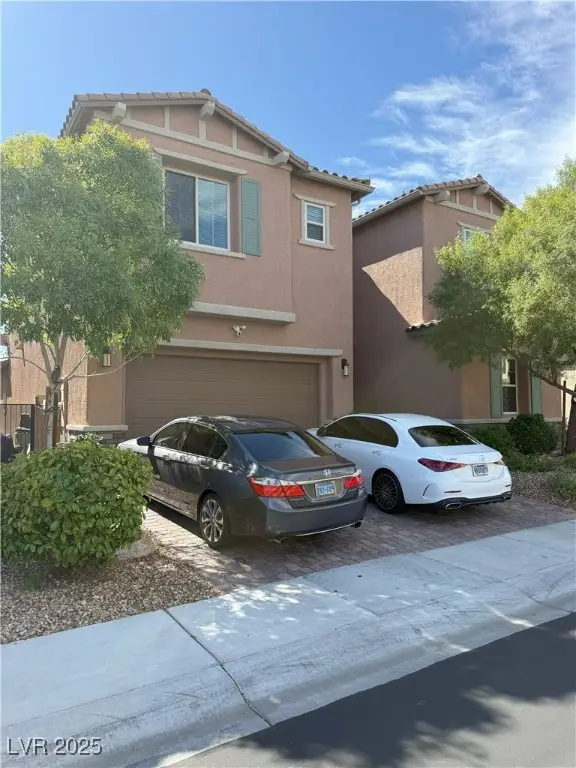 $895,000Active4 beds 4 baths3,186 sq. ft.
$895,000Active4 beds 4 baths3,186 sq. ft.9623 Starfish Reef Way, Las Vegas, NV 89178
MLS# 2727194Listed by: REALTY ONE GROUP, INC - New
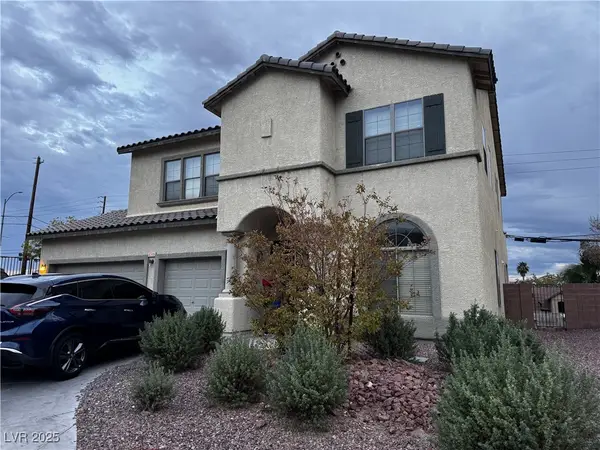 $615,000Active6 beds 3 baths3,010 sq. ft.
$615,000Active6 beds 3 baths3,010 sq. ft.6289 Cyclone Avenue, Las Vegas, NV 89110
MLS# 2727422Listed by: WYNN REALTY GROUP - New
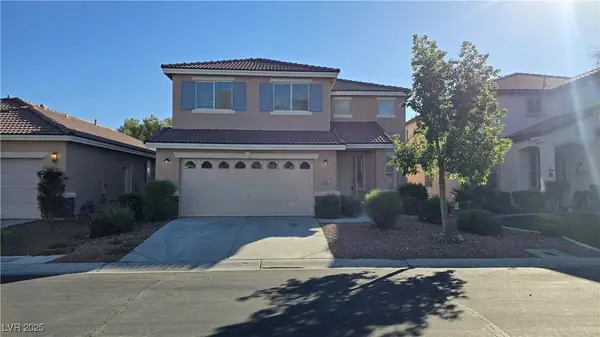 $499,000Active4 beds 3 baths2,434 sq. ft.
$499,000Active4 beds 3 baths2,434 sq. ft.3528 Mountain Park Street, Las Vegas, NV 89129
MLS# 2727439Listed by: LAS VEGAS REALTY LLC - New
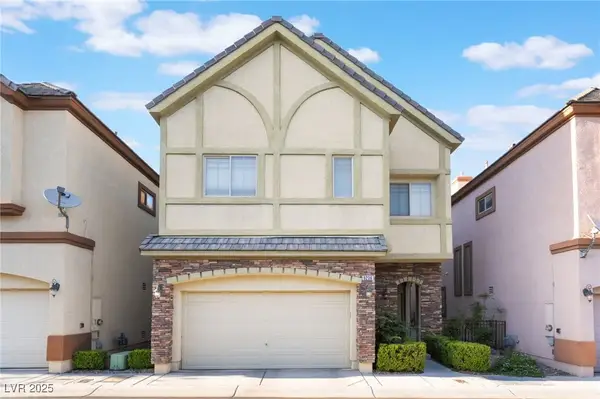 $572,000Active3 beds 3 baths2,817 sq. ft.
$572,000Active3 beds 3 baths2,817 sq. ft.9236 Whitekirk Place, Las Vegas, NV 89145
MLS# 2727449Listed by: THE AGENCY LAS VEGAS - New
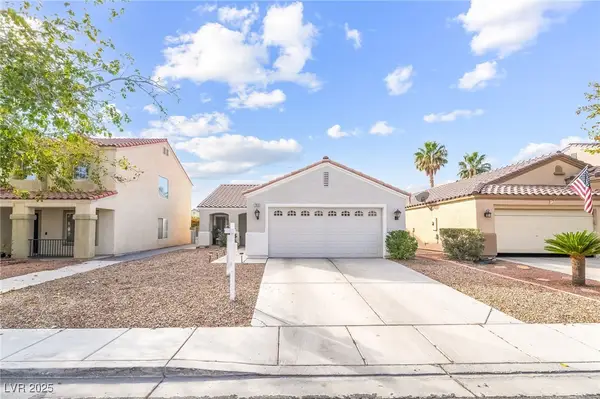 $425,990Active3 beds 2 baths1,264 sq. ft.
$425,990Active3 beds 2 baths1,264 sq. ft.7413 Elbridge Way, Las Vegas, NV 89113
MLS# 2720256Listed by: GK PROPERTIES - New
 $385,000Active5 beds 3 baths1,779 sq. ft.
$385,000Active5 beds 3 baths1,779 sq. ft.1304 Melissa Street, Las Vegas, NV 89101
MLS# 2726345Listed by: DH CAPITAL REALTY
