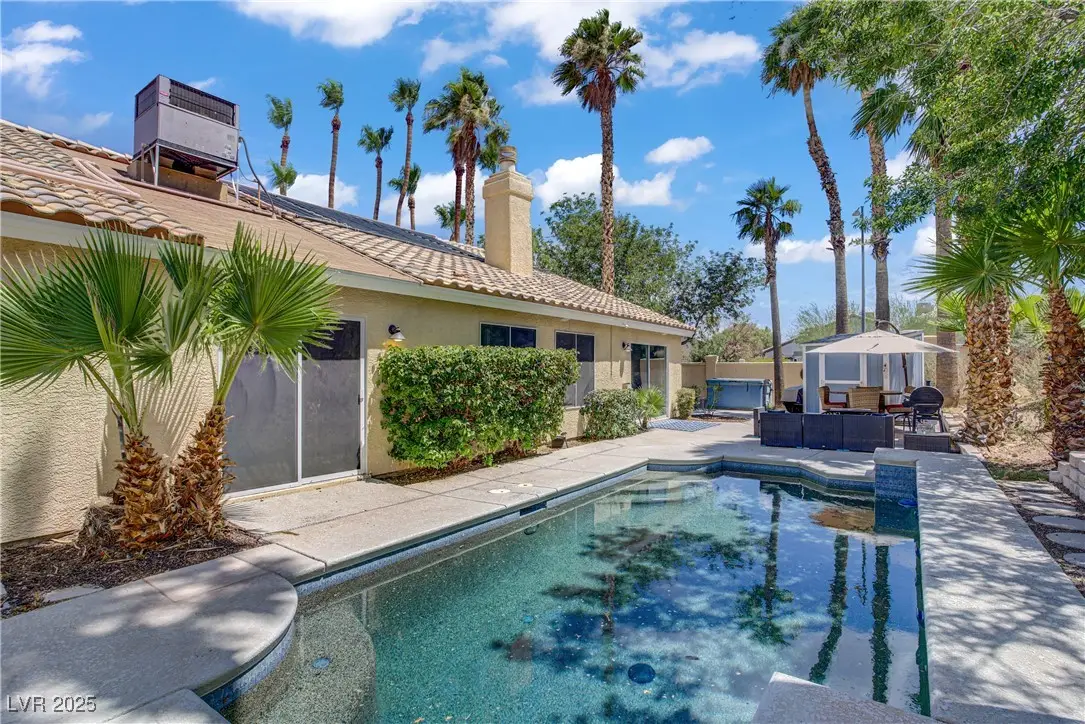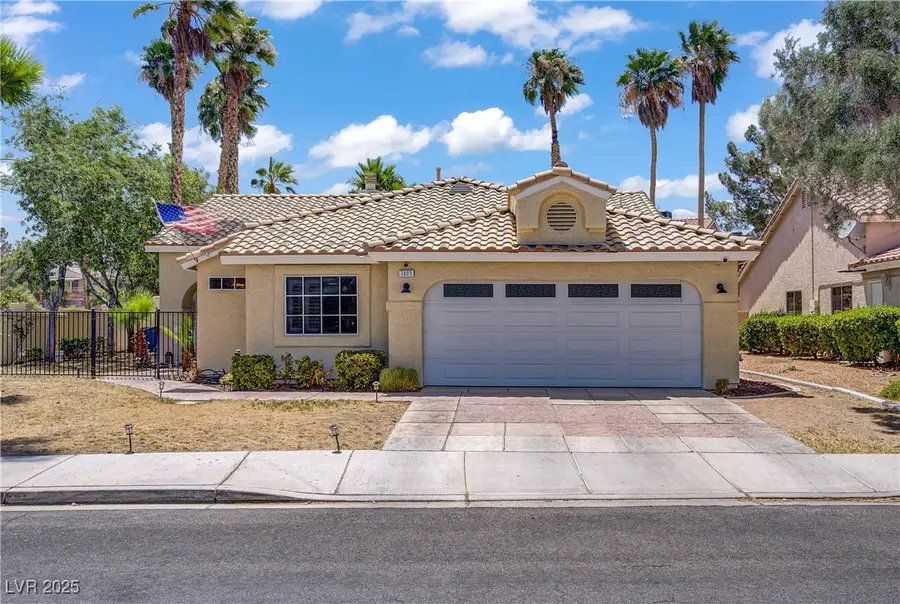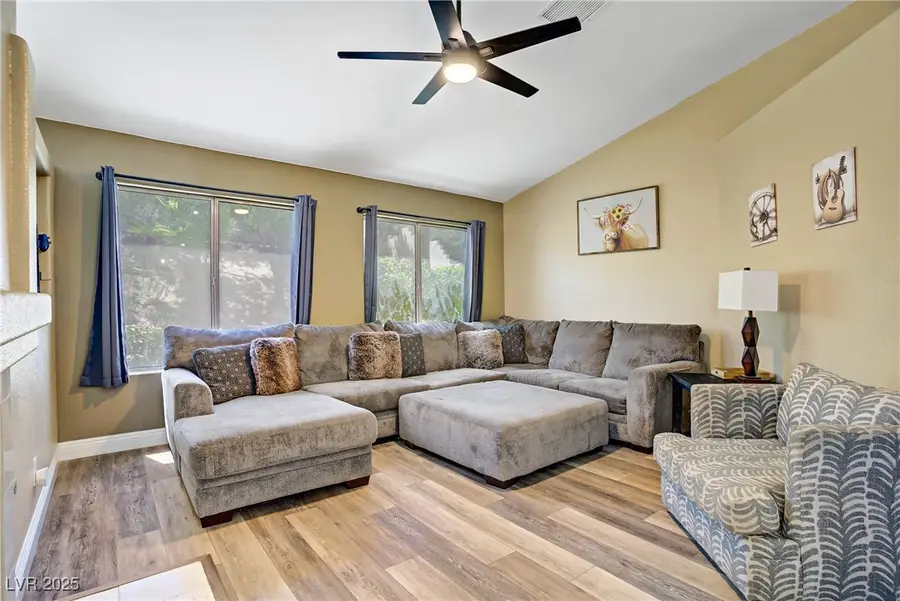7401 Red Swallow Street, Las Vegas, NV 89131
Local realty services provided by:Better Homes and Gardens Real Estate Universal



7401 Red Swallow Street,Las Vegas, NV 89131
$550,000
- 4 Beds
- 3 Baths
- 2,022 sq. ft.
- Single family
- Active
Listed by:amanda arante702-930-8408
Office:redfin
MLS#:2699013
Source:GLVAR
Price summary
- Price:$550,000
- Price per sq. ft.:$272.01
- Monthly HOA dues:$38.33
About this home
Spacious Single Story Home on a Corner Lot with RV gate in Centennial Hills! The inviting entry leads into the open concept great room with vaulted ceilings and separate dining area. There is plenty of room to spread out with a living room and family room located on either side of a two-way fireplace. The kitchen boasts 2-tone cabinets for ample storage, stainless steel appliances and a sunny garden window. Relax in the primary suite with ensuite bathroom, custom walk-in shower, separate vanities, large walk-in closet and it's own access to the backyard. Sizeable secondary bedrooms are perfect for guests, a craft space, home office or den. Entertain your family and friends in your backyard oasis complete with outdoor patio, above ground spa, sparkling, solar heated pool with pebble tech bottom and Tuff Shed. The 2-car garage features storage space, workbench and it's own AC unit. Located near schools, dining, shopping, medical, 95 & 215 and beautiful Sunny Springs Park. Welcome Home!
Contact an agent
Home facts
- Year built:1996
- Listing Id #:2699013
- Added:35 day(s) ago
- Updated:August 05, 2025 at 10:42 PM
Rooms and interior
- Bedrooms:4
- Total bathrooms:3
- Full bathrooms:3
- Living area:2,022 sq. ft.
Heating and cooling
- Cooling:Central Air, Electric
- Heating:Central, Gas
Structure and exterior
- Roof:Tile
- Year built:1996
- Building area:2,022 sq. ft.
- Lot area:0.21 Acres
Schools
- High school:Arbor View
- Middle school:Saville Anthony
- Elementary school:Rhodes, Betsy,Rhodes, Betsy
Utilities
- Water:Public
Finances and disclosures
- Price:$550,000
- Price per sq. ft.:$272.01
- Tax amount:$2,312
New listings near 7401 Red Swallow Street
- New
 $360,000Active3 beds 3 baths1,504 sq. ft.
$360,000Active3 beds 3 baths1,504 sq. ft.9639 Idle Spurs Drive, Las Vegas, NV 89123
MLS# 2709301Listed by: LIFE REALTY DISTRICT - New
 $178,900Active2 beds 1 baths902 sq. ft.
$178,900Active2 beds 1 baths902 sq. ft.4348 Tara Avenue #2, Las Vegas, NV 89102
MLS# 2709330Listed by: ALL VEGAS PROPERTIES - New
 $2,300,000Active4 beds 5 baths3,245 sq. ft.
$2,300,000Active4 beds 5 baths3,245 sq. ft.8772 Haven Street, Las Vegas, NV 89123
MLS# 2709621Listed by: LAS VEGAS SOTHEBY'S INT'L - Open Fri, 4 to 7pmNew
 $1,100,000Active3 beds 2 baths2,115 sq. ft.
$1,100,000Active3 beds 2 baths2,115 sq. ft.2733 Billy Casper Drive, Las Vegas, NV 89134
MLS# 2709953Listed by: KING REALTY GROUP - New
 $325,000Active3 beds 2 baths1,288 sq. ft.
$325,000Active3 beds 2 baths1,288 sq. ft.1212 Balzar Avenue, Las Vegas, NV 89106
MLS# 2710293Listed by: BHHS NEVADA PROPERTIES - New
 $437,000Active3 beds 2 baths1,799 sq. ft.
$437,000Active3 beds 2 baths1,799 sq. ft.7026 Westpark Court, Las Vegas, NV 89147
MLS# 2710304Listed by: KELLER WILLIAMS VIP - New
 $534,900Active4 beds 3 baths2,290 sq. ft.
$534,900Active4 beds 3 baths2,290 sq. ft.9874 Smokey Moon Street, Las Vegas, NV 89141
MLS# 2706872Listed by: THE BROKERAGE A RE FIRM - New
 $345,000Active4 beds 2 baths1,260 sq. ft.
$345,000Active4 beds 2 baths1,260 sq. ft.4091 Paramount Street, Las Vegas, NV 89115
MLS# 2707779Listed by: COMMERCIAL WEST BROKERS - New
 $390,000Active3 beds 3 baths1,388 sq. ft.
$390,000Active3 beds 3 baths1,388 sq. ft.9489 Peaceful River Avenue, Las Vegas, NV 89178
MLS# 2709168Listed by: BARRETT & CO, INC - New
 $399,900Active3 beds 3 baths2,173 sq. ft.
$399,900Active3 beds 3 baths2,173 sq. ft.6365 Jacobville Court, Las Vegas, NV 89122
MLS# 2709564Listed by: PLATINUM REAL ESTATE PROF
