7412 Summer Crest Lane, Las Vegas, NV 89129
Local realty services provided by:Better Homes and Gardens Real Estate Universal
7412 Summer Crest Lane,Las Vegas, NV 89129
$514,987
- 3 Beds
- 2 Baths
- 1,574 sq. ft.
- Single family
- Active
Listed by: david a. hamilton(940) 231-9933
Office: wardley real estate
MLS#:2720393
Source:GLVAR
Price summary
- Price:$514,987
- Price per sq. ft.:$327.18
About this home
Welcome to this beautiful 3-bed 2-bath single-story home combining comfort & functionality. You'll be greeted by white oak-look tile flooring that flows seamlessly thru the kitchen, living room, & bathrooms, while plush carpet adds warmth to each bedroom. Kitchen: Stainless steel appliances, Granite countertops, oak cabinetry & plantation shutters for added charm & privacy. Open-Concept Living & Dining perfect for entertaining, gas stone fireplace. The primary suite with walk-in closet & spa-like bathroom features a jetted soaking tub & oversized walk-in shower. Large laundry room with built-in cabinetry. 3-car garage with painted flooring, workbench & storage shelves. The sliding glass door leads to a covered patio & the large backyard. The blank canvas, with hardscape already in place—ready for your dream oasis, garden retreat, or entertainment zone. This home offers the perfect blend of style & substance, & single-level living. No HOA. Leased Solar. AC & Water Heater new in 2021.
Contact an agent
Home facts
- Year built:1991
- Listing ID #:2720393
- Added:86 day(s) ago
- Updated:December 17, 2025 at 02:06 PM
Rooms and interior
- Bedrooms:3
- Total bathrooms:2
- Full bathrooms:2
- Living area:1,574 sq. ft.
Heating and cooling
- Cooling:Central Air, Gas
- Heating:Central, Gas
Structure and exterior
- Roof:Tile
- Year built:1991
- Building area:1,574 sq. ft.
- Lot area:0.15 Acres
Schools
- High school:Centennial
- Middle school:Leavitt Justice Myron E
- Elementary school:Eisenberg, Dorothy,Eisenberg, Dorothy
Finances and disclosures
- Price:$514,987
- Price per sq. ft.:$327.18
- Tax amount:$1,704
New listings near 7412 Summer Crest Lane
- New
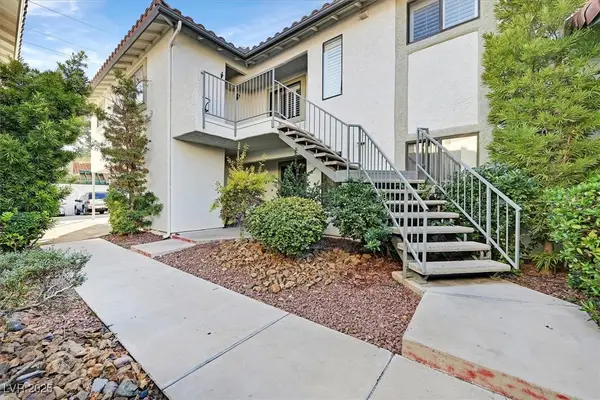 $215,000Active2 beds 2 baths996 sq. ft.
$215,000Active2 beds 2 baths996 sq. ft.6737 W Charleston Boulevard #2, Las Vegas, NV 89146
MLS# 2741453Listed by: THE AGENCY LAS VEGAS - New
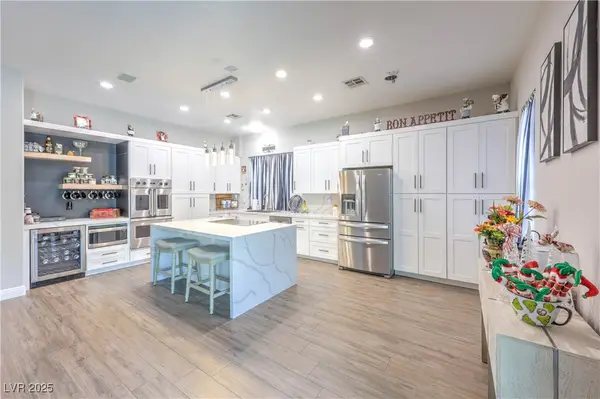 $730,000Active3 beds 2 baths2,234 sq. ft.
$730,000Active3 beds 2 baths2,234 sq. ft.3747 Broadmead Street, Las Vegas, NV 89147
MLS# 2741632Listed by: KELLER WILLIAMS MARKETPLACE - New
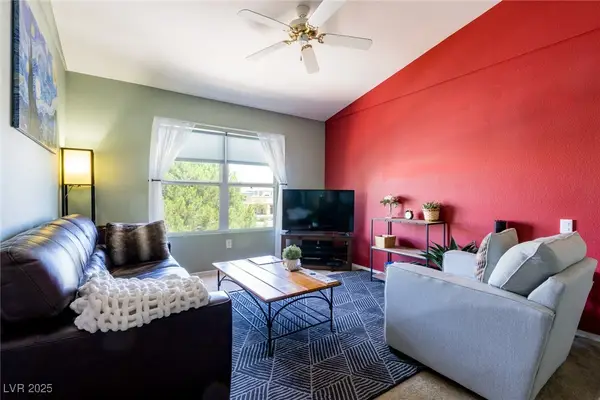 $249,000Active2 beds 2 baths1,046 sq. ft.
$249,000Active2 beds 2 baths1,046 sq. ft.7255 W Sunset Road #2030, Las Vegas, NV 89113
MLS# 2741961Listed by: KELLER WILLIAMS MARKETPLACE - New
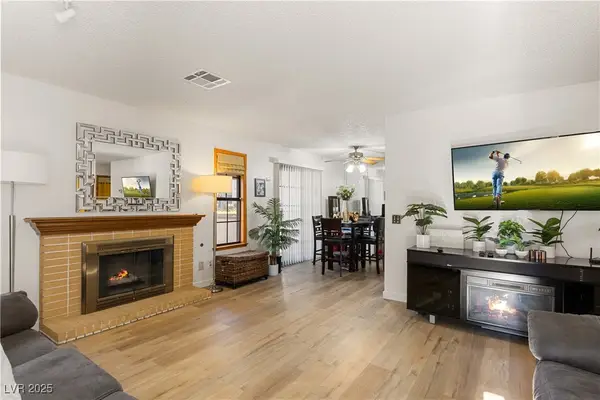 $215,000Active2 beds 2 baths1,013 sq. ft.
$215,000Active2 beds 2 baths1,013 sq. ft.6663 W Tropicana Avenue #104, Las Vegas, NV 89103
MLS# 2742229Listed by: KELLER WILLIAMS MARKETPLACE - New
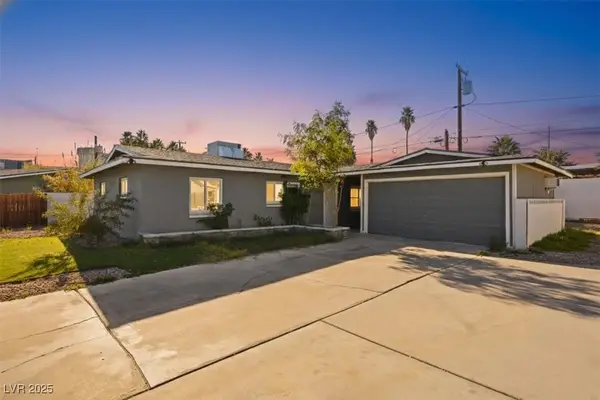 $375,000Active3 beds 3 baths1,274 sq. ft.
$375,000Active3 beds 3 baths1,274 sq. ft.4044 Pepe Circle, Las Vegas, NV 89121
MLS# 2742351Listed by: REAL BROKER LLC - New
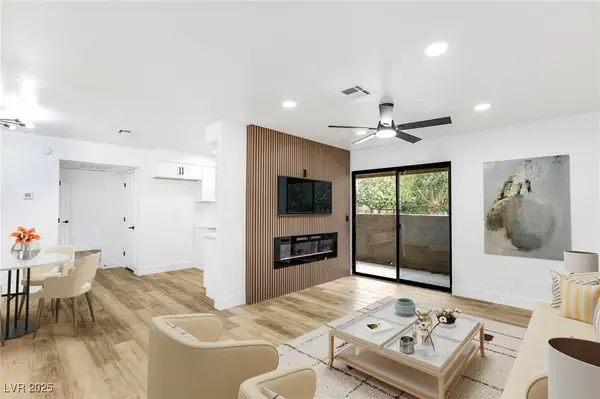 $175,000Active1 beds 1 baths720 sq. ft.
$175,000Active1 beds 1 baths720 sq. ft.2451 N Rainbow Boulevard #1058, Las Vegas, NV 89108
MLS# 2741326Listed by: JMG REAL ESTATE - New
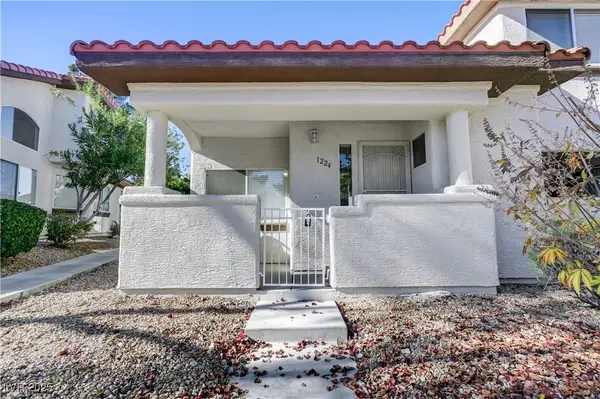 $352,000Active3 beds 3 baths1,362 sq. ft.
$352,000Active3 beds 3 baths1,362 sq. ft.1224 Fascination Street, Las Vegas, NV 89128
MLS# 2742371Listed by: REAL BROKER LLC - New
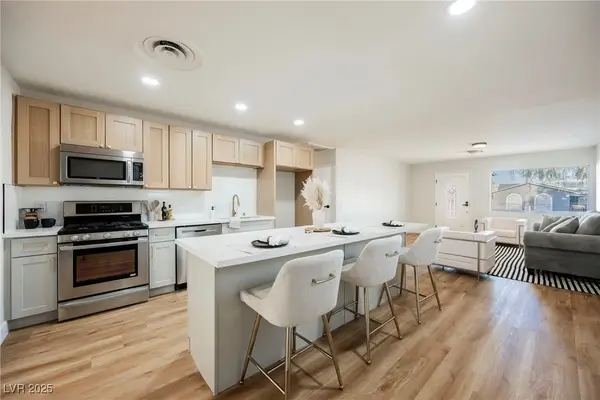 $399,995Active3 beds 2 baths1,674 sq. ft.
$399,995Active3 beds 2 baths1,674 sq. ft.3114 Scarlet Oak Avenue, Las Vegas, NV 89104
MLS# 2742420Listed by: INFINITY BROKERAGE - New
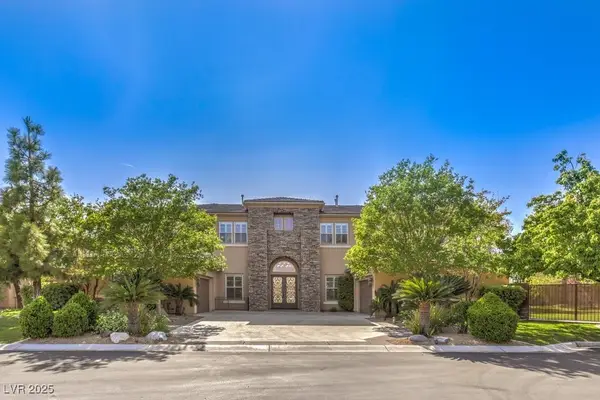 $1,860,000Active7 beds 7 baths6,143 sq. ft.
$1,860,000Active7 beds 7 baths6,143 sq. ft.2225 Villefort Court, Las Vegas, NV 89117
MLS# 2742427Listed by: IHOME REALTY LLC - New
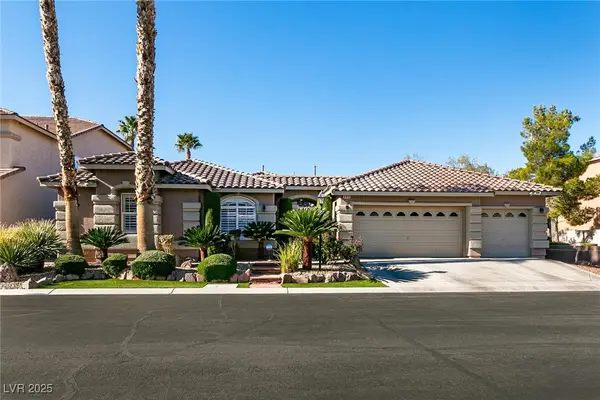 $950,000Active4 beds 3 baths3,741 sq. ft.
$950,000Active4 beds 3 baths3,741 sq. ft.9413 Empire Rock Street, Las Vegas, NV 89143
MLS# 2742431Listed by: COLDWELL BANKER PREMIER
