746 Oakmont Avenue #708, Las Vegas, NV 89109
Local realty services provided by:Better Homes and Gardens Real Estate Universal
Listed by: ron nir
Office: roi assets realty
MLS#:2706459
Source:GLVAR
Price summary
- Price:$274,000
- Price per sq. ft.:$249.32
- Monthly HOA dues:$98
About this home
Located in the highly sought-after Las Vegas Country Club, this beautifully remodeled second-floor Monterey condo offers the perfect blend of comfort, style, and convenience. Set within a secure, guard-gated community with 24-hour security and roving patrols, residents enjoy peace of mind in a serene, lushly landscaped setting.
Step inside to discover an open-concept layout featuring a spacious living area, a fully updated kitchen with modern finishes, and a large private balcony—ideal for relaxing or entertaining.
Community amenities include five sparkling pools, spas, BBQ areas, a fully equipped fitness center, and beautifully maintained grounds.
Just minutes from the Las Vegas Strip, UNLV, convention centers, Harry Reid International Airport, Allegiant Stadium, and premier shopping, this condo offers the perfect balance of privacy and accessibility.
Don't miss your chance to own a piece of history in the iconic Las Vegas International Country Club Estates!
Contact an agent
Home facts
- Year built:1972
- Listing ID #:2706459
- Added:101 day(s) ago
- Updated:November 11, 2025 at 09:09 AM
Rooms and interior
- Bedrooms:2
- Total bathrooms:1
- Full bathrooms:1
- Living area:1,099 sq. ft.
Heating and cooling
- Cooling:Central Air, Electric
- Heating:Central, Electric
Structure and exterior
- Roof:Shingle
- Year built:1972
- Building area:1,099 sq. ft.
Schools
- High school:Valley
- Middle school:Fremont John C.
- Elementary school:Park, John S.,Park, John S.
Utilities
- Water:Public
Finances and disclosures
- Price:$274,000
- Price per sq. ft.:$249.32
- Tax amount:$688
New listings near 746 Oakmont Avenue #708
- New
 $525,000Active3 beds 2 baths1,409 sq. ft.
$525,000Active3 beds 2 baths1,409 sq. ft.Address Withheld By Seller, Las Vegas, NV 89135
MLS# 2734221Listed by: INNOVATIVE REAL ESTATE STRATEG - New
 $425,000Active2 beds 2 baths1,215 sq. ft.
$425,000Active2 beds 2 baths1,215 sq. ft.10316 Bent Brook Place, Las Vegas, NV 89134
MLS# 2734269Listed by: REALTY EXECUTIVES EXPERTS - New
 $762,888Active1 beds 1 baths590 sq. ft.
$762,888Active1 beds 1 baths590 sq. ft.2600 W Harmon Avenue #10006, Las Vegas, NV 89158
MLS# 2733651Listed by: SIMPLY VEGAS - New
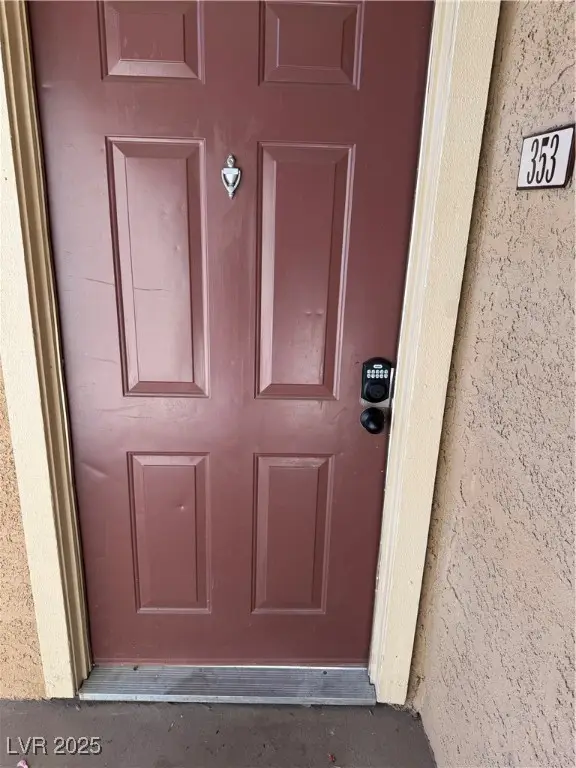 $250,000Active2 beds 2 baths978 sq. ft.
$250,000Active2 beds 2 baths978 sq. ft.5404 River Glen Drive #353, Las Vegas, NV 89103
MLS# 2734263Listed by: CENTURY 21 AMERICANA - New
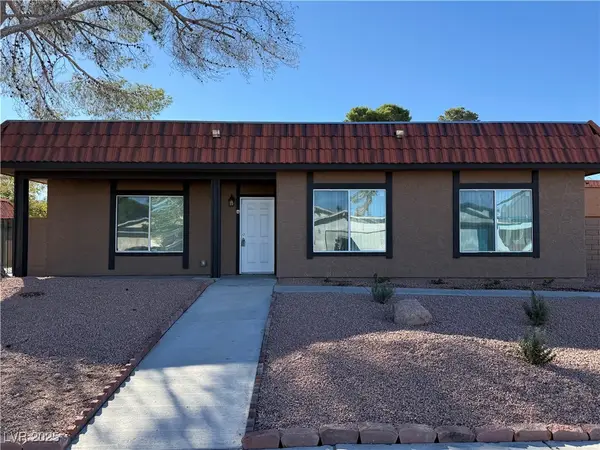 $257,000Active3 beds 2 baths1,176 sq. ft.
$257,000Active3 beds 2 baths1,176 sq. ft.321 Brookside Lane #A, Las Vegas, NV 89107
MLS# 2734267Listed by: COSTELLO REALTY & MGMT - New
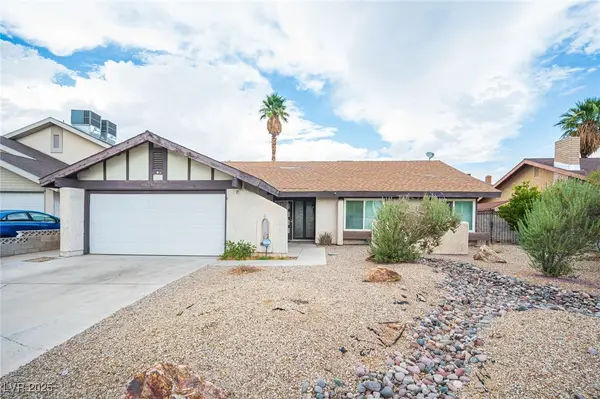 $449,000Active3 beds 2 baths1,538 sq. ft.
$449,000Active3 beds 2 baths1,538 sq. ft.6616 Treadway Lane, Las Vegas, NV 89103
MLS# 2731762Listed by: SIMPLY VEGAS - New
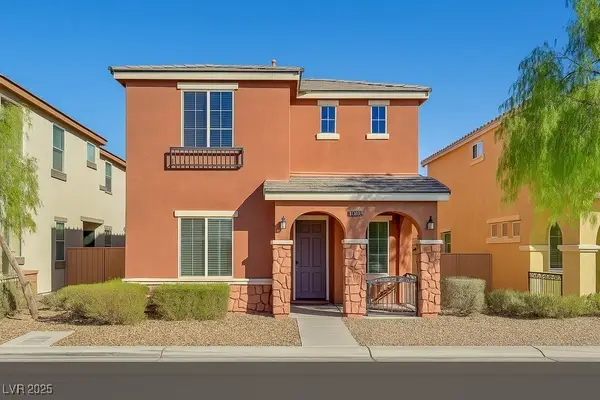 $460,000Active4 beds 3 baths1,979 sq. ft.
$460,000Active4 beds 3 baths1,979 sq. ft.10076 Bright Charisma Court, Las Vegas, NV 89178
MLS# 2732347Listed by: AMERICA'S CHOICE REALTY LLC - New
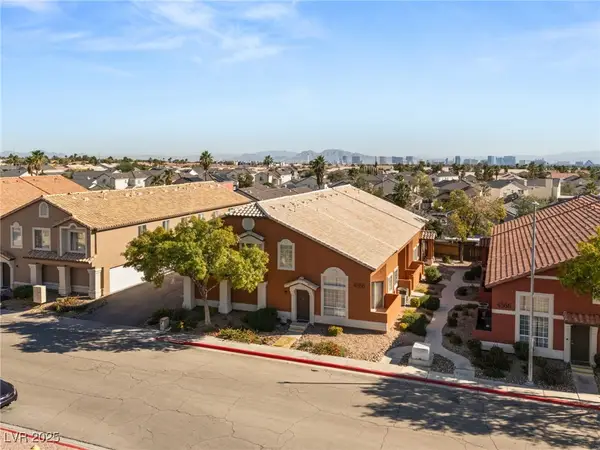 $1,225,000Active-- beds -- baths4,309 sq. ft.
$1,225,000Active-- beds -- baths4,309 sq. ft.4356 Summer Leaf Street, Las Vegas, NV 89147
MLS# 2732887Listed by: HUNTINGTON & ELLIS, A REAL EST - New
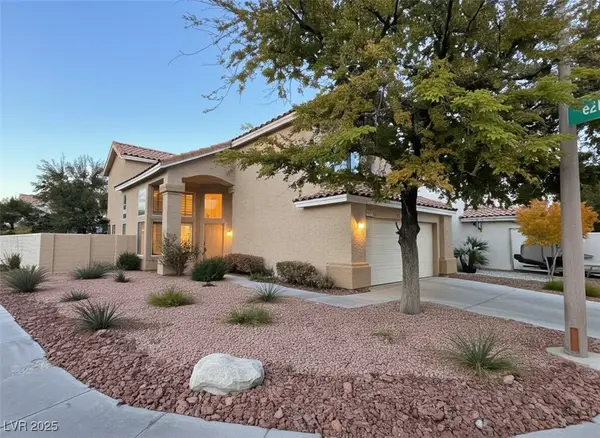 $550,000Active3 beds 2 baths2,015 sq. ft.
$550,000Active3 beds 2 baths2,015 sq. ft.9312 Magic Flower Avenue, Las Vegas, NV 89134
MLS# 2734086Listed by: RE/MAX ADVANTAGE - New
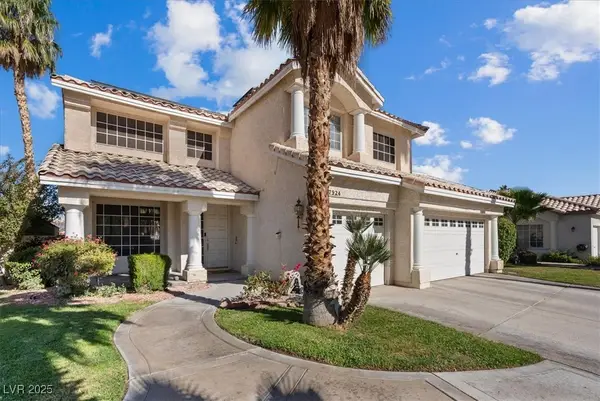 $599,999Active3 beds 3 baths2,197 sq. ft.
$599,999Active3 beds 3 baths2,197 sq. ft.7924 Riviera Beach Drive, Las Vegas, NV 89128
MLS# 2734233Listed by: INNOVATIVE REAL ESTATE STRATEG
