7476 Mezzanine View Avenue, Las Vegas, NV 89178
Local realty services provided by:Better Homes and Gardens Real Estate Universal
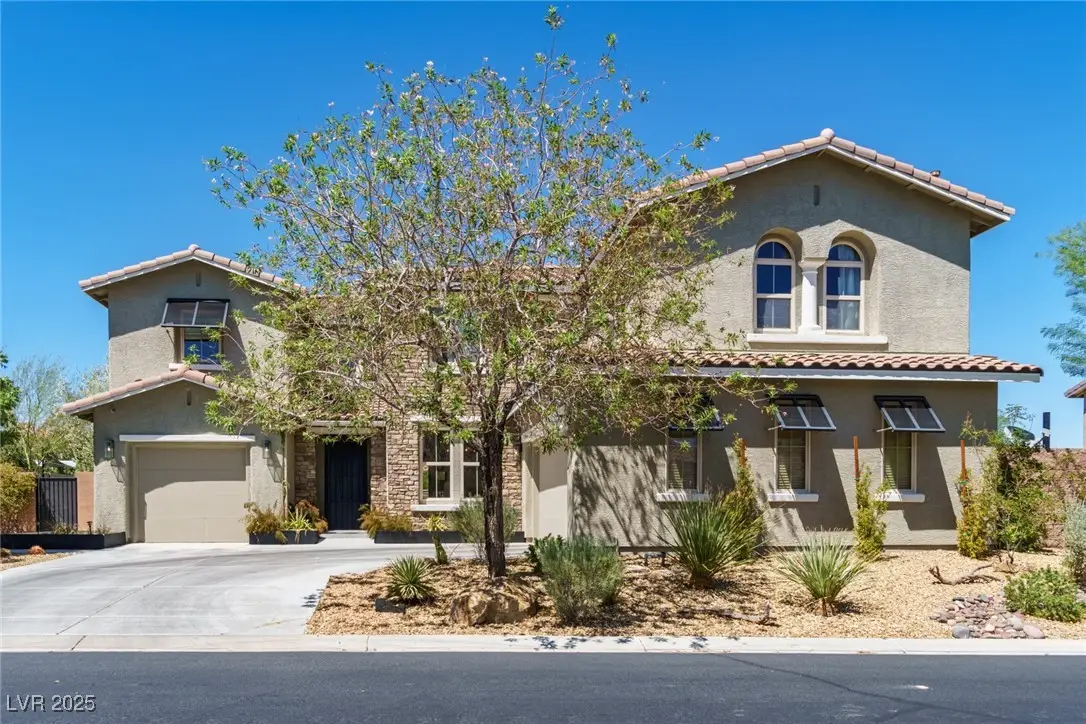
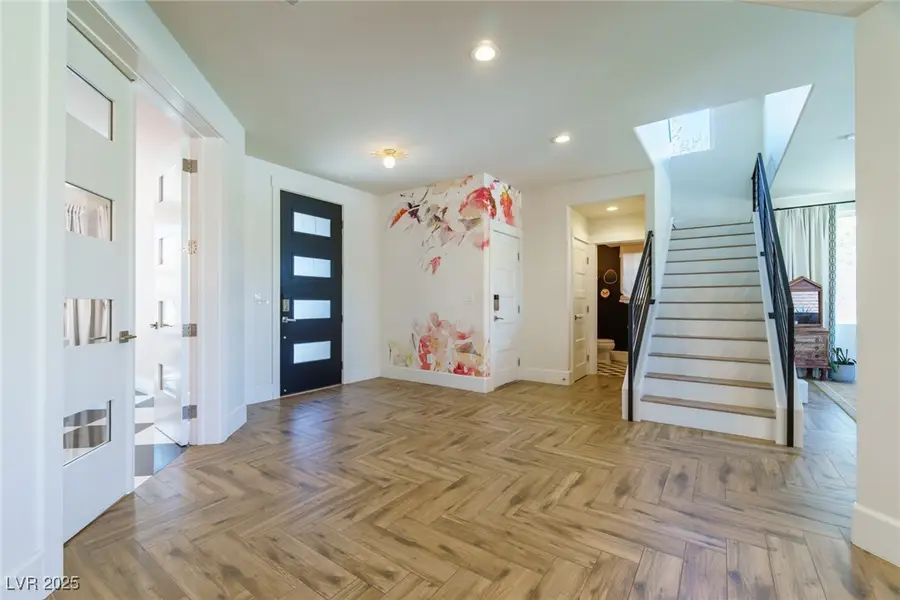
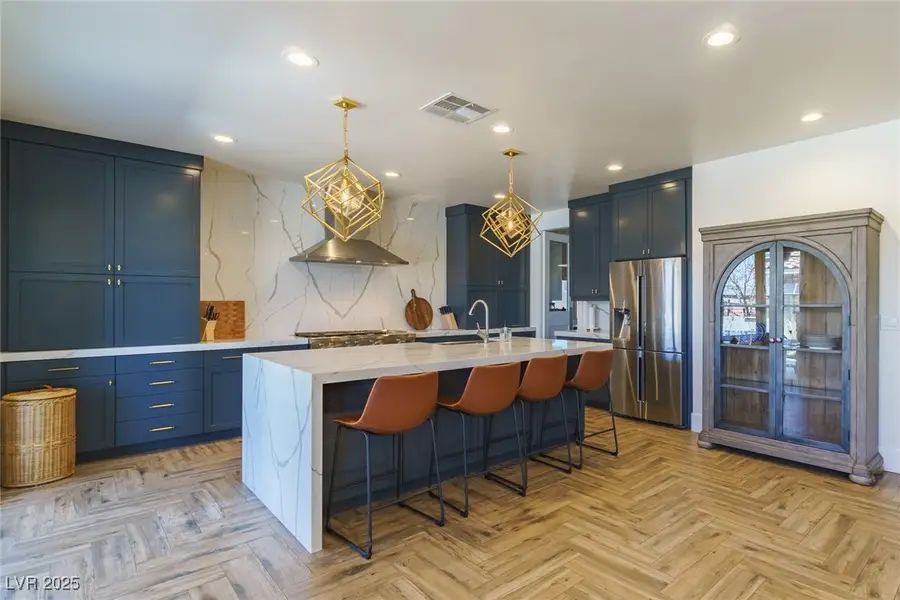
Listed by:danielle gordon(702) 501-5551
Office:bhhs nevada properties
MLS#:2711385
Source:GLVAR
Price summary
- Price:$1,190,000
- Price per sq. ft.:$319.03
- Monthly HOA dues:$40
About this home
Welcome to this stunning remodeled home that combines luxury, comfort, and style in the heart of Mountain’s Edge. The open layout is filled with natural light and features elegant smooth interior walls and herringbone wood-look flooring. The chef’s kitchen boasts a 6-burner stove, griddle, double oven, quartz countertops, custom cabinetry, and a massive walk-in pantry that doubles as a prep kitchen. The primary retreat has clawfoot tub, steam shower, and custom lighting. Main house has 4 bedrooms, a large loft, movie theater, and office, there’s space for every need. Enjoy total backyard privacy with no rear neighbors and mountain views. The outdoor space is perfect for entertaining, with a pool, spa, outdoor fireplace with pergola, and built-in BBQ island, sports court, hammock retreat, garden area, . The oversized casita is ideal as a guest suite or pool house. From top to bottom, this home is impeccably designed with trendy, high-end finishes. This property truly has it all.
Contact an agent
Home facts
- Year built:2006
- Listing Id #:2711385
- Added:1 day(s) ago
- Updated:August 21, 2025 at 12:41 AM
Rooms and interior
- Bedrooms:5
- Total bathrooms:6
- Full bathrooms:3
- Half bathrooms:1
- Living area:3,730 sq. ft.
Heating and cooling
- Cooling:Central Air, Electric
- Heating:Central, Gas, Multiple Heating Units
Structure and exterior
- Roof:Pitched, Tile
- Year built:2006
- Building area:3,730 sq. ft.
- Lot area:0.28 Acres
Schools
- High school:Desert Oasis
- Middle school:Gunderson, Barry & June
- Elementary school:Reedom, Carolyn S.,Reedom, Carolyn S.
Utilities
- Water:Public
Finances and disclosures
- Price:$1,190,000
- Price per sq. ft.:$319.03
- Tax amount:$6,099
New listings near 7476 Mezzanine View Avenue
- New
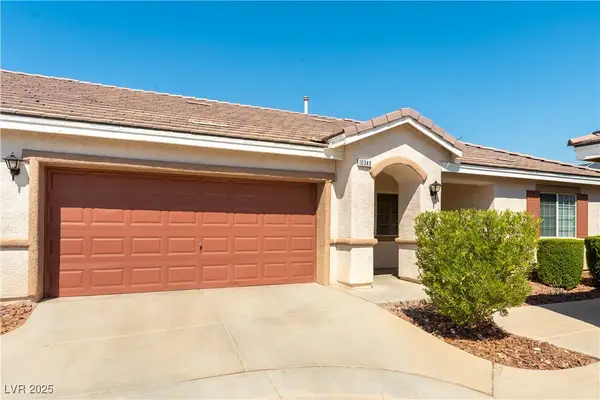 $350,000Active2 beds 2 baths1,002 sq. ft.
$350,000Active2 beds 2 baths1,002 sq. ft.10349 Aloe Cactus Street, Las Vegas, NV 89141
MLS# 2710938Listed by: SOUTHERN NEVADA REALTY GROUP - New
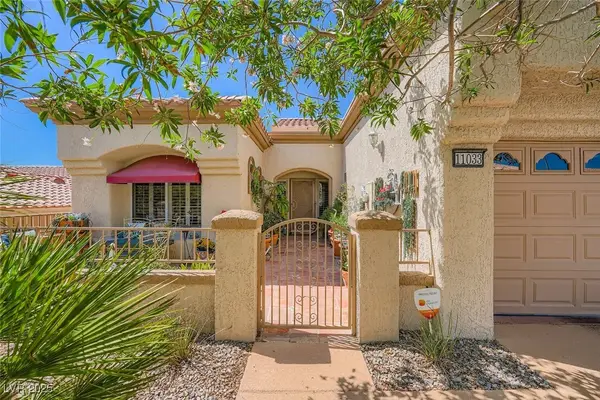 $442,500Active2 beds 2 baths1,599 sq. ft.
$442,500Active2 beds 2 baths1,599 sq. ft.11033 Clear Meadows Drive, Las Vegas, NV 89134
MLS# 2711004Listed by: BHHS NEVADA PROPERTIES - New
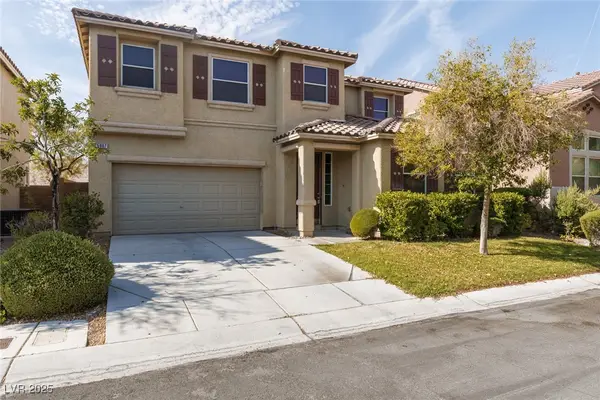 Listed by BHGRE$458,000Active3 beds 3 baths1,897 sq. ft.
Listed by BHGRE$458,000Active3 beds 3 baths1,897 sq. ft.5907 Ancona Drive, Las Vegas, NV 89141
MLS# 2711768Listed by: ERA BROKERS CONSOLIDATED - New
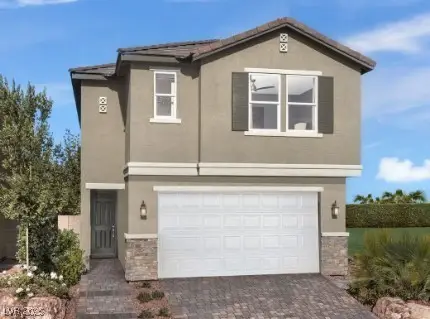 $624,780Active4 beds 3 baths2,475 sq. ft.
$624,780Active4 beds 3 baths2,475 sq. ft.9184 Rivington Avenue, Las Vegas, NV 89148
MLS# 2711990Listed by: KB HOME NEVADA INC - New
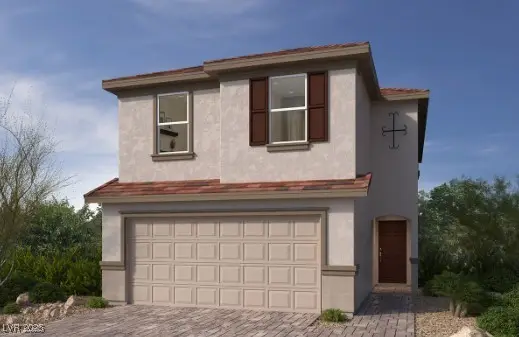 $426,343Active4 beds 3 baths1,998 sq. ft.
$426,343Active4 beds 3 baths1,998 sq. ft.2675 Sierra Grande Street, Las Vegas, NV 89121
MLS# 2712058Listed by: KB HOME NEVADA INC - New
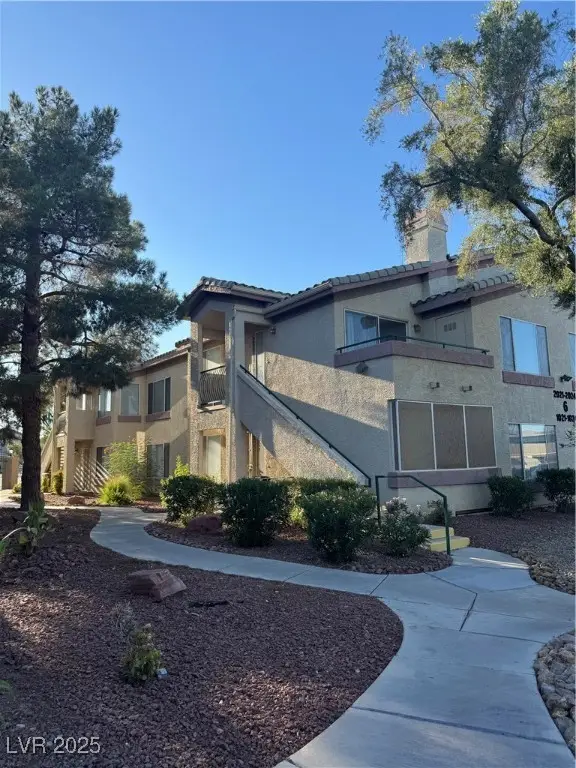 $165,000Active2 beds 2 baths1,047 sq. ft.
$165,000Active2 beds 2 baths1,047 sq. ft.5710 E Tropicana Avenue #2022, Las Vegas, NV 89122
MLS# 2712087Listed by: THE BROKERAGE A RE FIRM - New
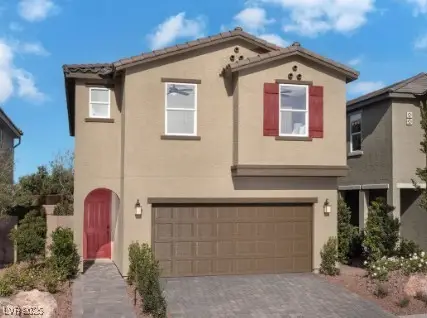 $585,564Active4 beds 3 baths2,059 sq. ft.
$585,564Active4 beds 3 baths2,059 sq. ft.9190 Rivington Avenue, Las Vegas, NV 89148
MLS# 2712091Listed by: KB HOME NEVADA INC - New
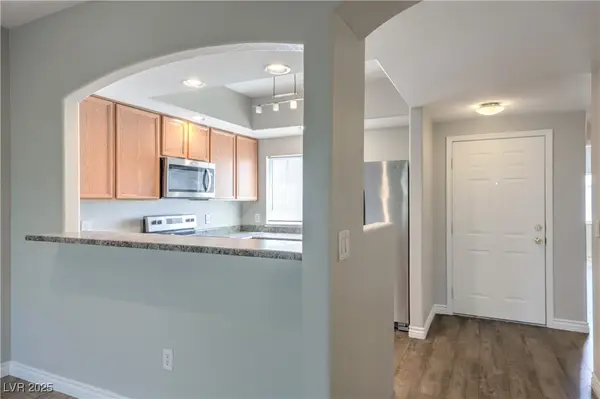 $264,995Active2 beds 2 baths1,132 sq. ft.
$264,995Active2 beds 2 baths1,132 sq. ft.6160 Rumrill Street #215, Las Vegas, NV 89113
MLS# 2712100Listed by: INFINITY BROKERAGE - New
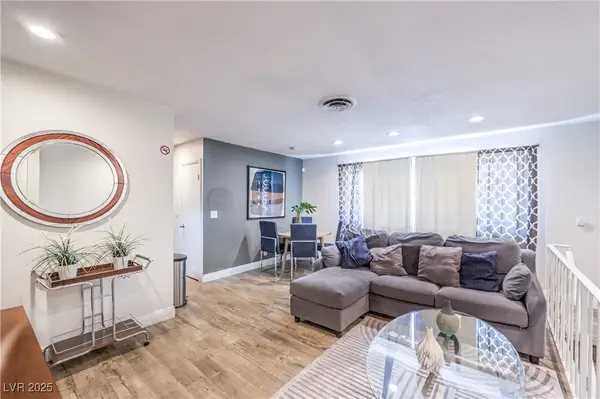 $190,000Active2 beds 1 baths792 sq. ft.
$190,000Active2 beds 1 baths792 sq. ft.1553 Dorothy Avenue #4, Las Vegas, NV 89119
MLS# 2712102Listed by: INFINITY BROKERAGE - New
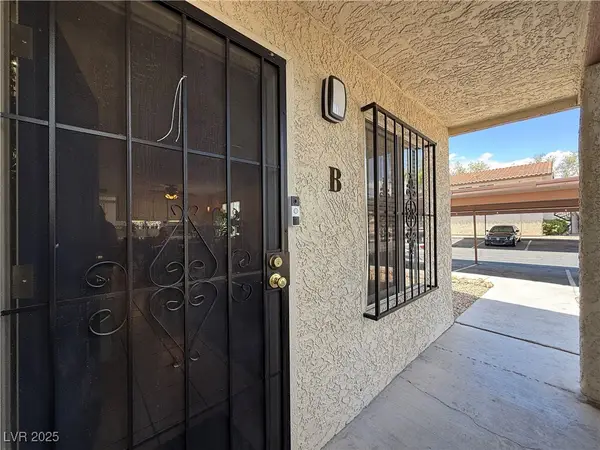 $169,900Active2 beds 2 baths922 sq. ft.
$169,900Active2 beds 2 baths922 sq. ft.3245 Arville Street #B, Las Vegas, NV 89102
MLS# 2711414Listed by: COLDWELL BANKER PREMIER
