7480 Tinley Creek Avenue, Las Vegas, NV 89113
Local realty services provided by:Better Homes and Gardens Real Estate Universal
Upcoming open houses
- Sat, Oct 1810:00 am - 02:00 pm
Listed by:dale abella(702) 765-0736
Office:exp realty
MLS#:2722025
Source:GLVAR
Price summary
- Price:$525,000
- Price per sq. ft.:$257.73
- Monthly HOA dues:$62
About this home
Seller offering interest rate BUYDOWN! Welcome home to modern comfort and style in the heart of southwest Las Vegas. This 2019-built Richmond American Dogwood floorplan offers 2,037 sq ft, 3 bedrooms + loft (flex space for office or play), and 2.5 baths—designed for today’s lifestyle. The open-concept main level features a sleek kitchen with granite counters, stainless appliances, and an oversized island flowing into the family room and dining area. Upstairs, the loft bridges privacy between the bedrooms—perfect for study, media, or lounge. The low-maintenance yard and attached two-car garage round out the package. Situated in a growing, desirable neighborhood with access to shopping, commutes, and schools, this home blends value and sophistication. Don’t miss your chance to own one of the few modern, move-in ready homes offering this layout in 89113!
Contact an agent
Home facts
- Year built:2019
- Listing ID #:2722025
- Added:1 day(s) ago
- Updated:October 17, 2025 at 07:42 PM
Rooms and interior
- Bedrooms:3
- Total bathrooms:3
- Full bathrooms:2
- Half bathrooms:1
- Living area:2,037 sq. ft.
Heating and cooling
- Cooling:Central Air, Electric
- Heating:Central, Gas
Structure and exterior
- Roof:Tile
- Year built:2019
- Building area:2,037 sq. ft.
- Lot area:0.09 Acres
Schools
- High school:Sierra Vista High
- Middle school:Canarelli Lawrence & Heidi
- Elementary school:Steele, Judith D.,Steele, Judith D.
Utilities
- Water:Public
Finances and disclosures
- Price:$525,000
- Price per sq. ft.:$257.73
- Tax amount:$3,963
New listings near 7480 Tinley Creek Avenue
- New
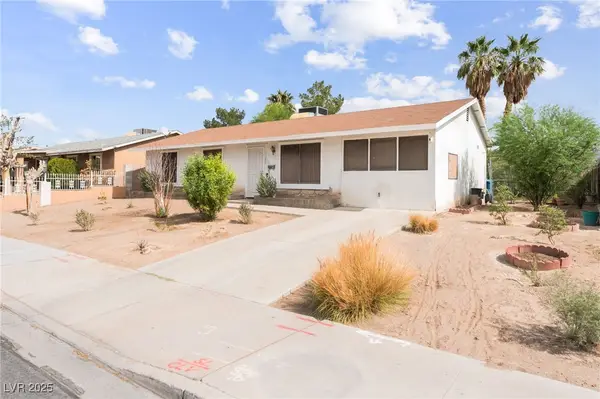 $330,000Active4 beds 2 baths1,158 sq. ft.
$330,000Active4 beds 2 baths1,158 sq. ft.1105 Marion Drive, Las Vegas, NV 89110
MLS# 2726803Listed by: EXP REALTY - New
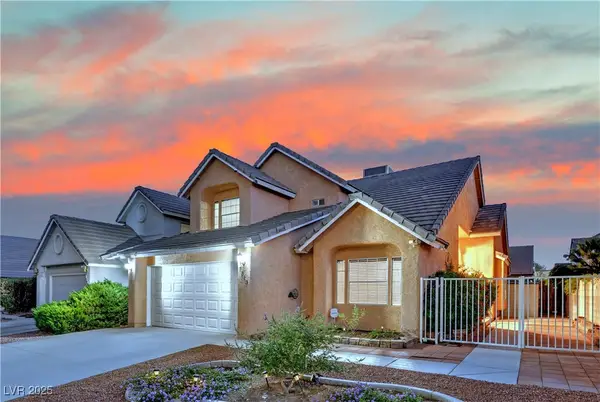 $465,000Active3 beds 3 baths1,960 sq. ft.
$465,000Active3 beds 3 baths1,960 sq. ft.7313 Simsbury Circle, Las Vegas, NV 89129
MLS# 2727367Listed by: KELLER WILLIAMS REALTY LAS VEG - New
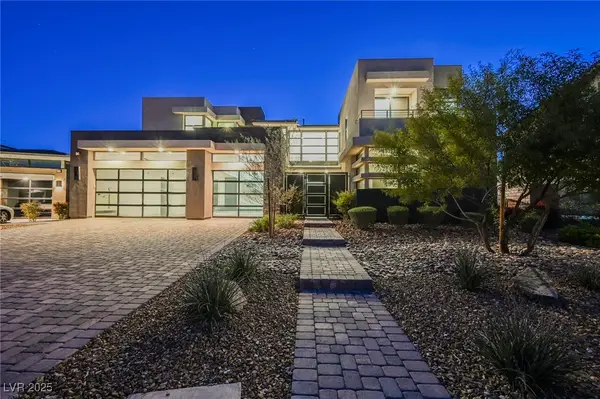 $3,500,000Active4 beds 5 baths4,618 sq. ft.
$3,500,000Active4 beds 5 baths4,618 sq. ft.94 Glade Hollow Drive, Las Vegas, NV 89135
MLS# 2728122Listed by: THE AGENCY LAS VEGAS - New
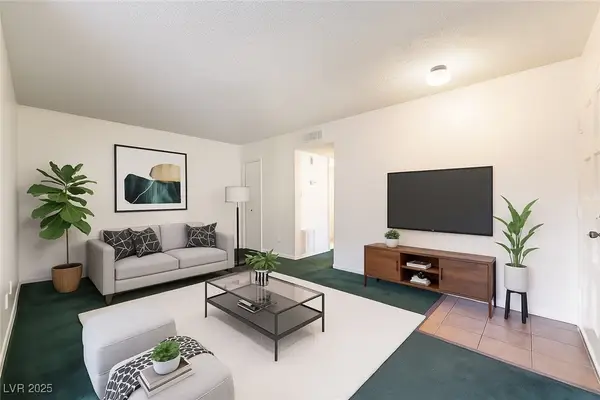 $174,888Active2 beds 1 baths1,000 sq. ft.
$174,888Active2 beds 1 baths1,000 sq. ft.4623 Monterey Circle Circle #1, Las Vegas, NV 89169
MLS# 2728246Listed by: GALINDO GROUP REAL ESTATE - New
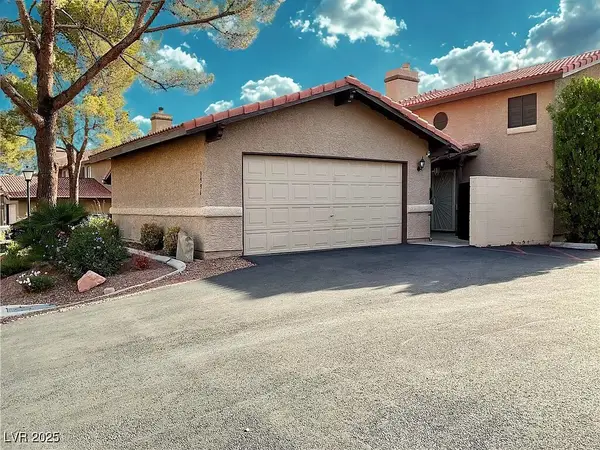 $375,000Active3 beds 3 baths1,762 sq. ft.
$375,000Active3 beds 3 baths1,762 sq. ft.3996 Tirana Way, Las Vegas, NV 89103
MLS# 2728357Listed by: REAL BROKER LLC - New
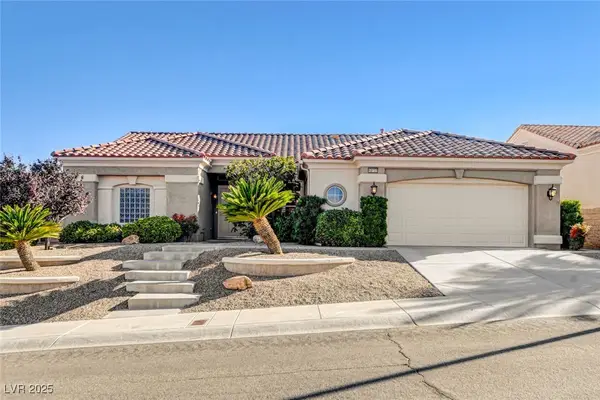 $625,000Active3 beds 2 baths2,176 sq. ft.
$625,000Active3 beds 2 baths2,176 sq. ft.10737 Heritage Hills Drive, Las Vegas, NV 89134
MLS# 2728438Listed by: HUNTINGTON & ELLIS, A REAL EST - New
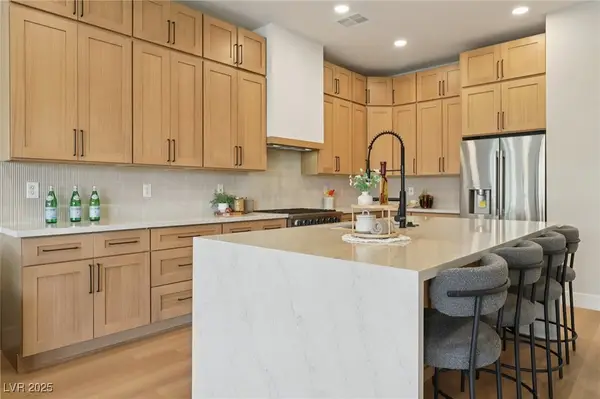 $1,195,000Active4 beds 4 baths2,865 sq. ft.
$1,195,000Active4 beds 4 baths2,865 sq. ft.10555 Garden Rose Drive, Las Vegas, NV 89135
MLS# 2728445Listed by: THE BOECKLE GROUP - New
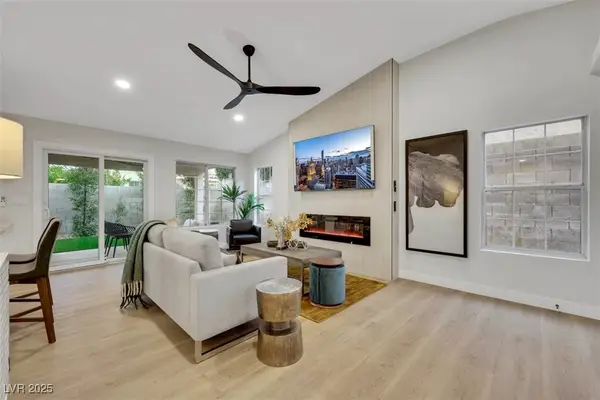 $495,000Active3 beds 2 baths1,404 sq. ft.
$495,000Active3 beds 2 baths1,404 sq. ft.7701 Sea Cliff Way, Las Vegas, NV 89128
MLS# 2728447Listed by: THE BOECKLE GROUP - New
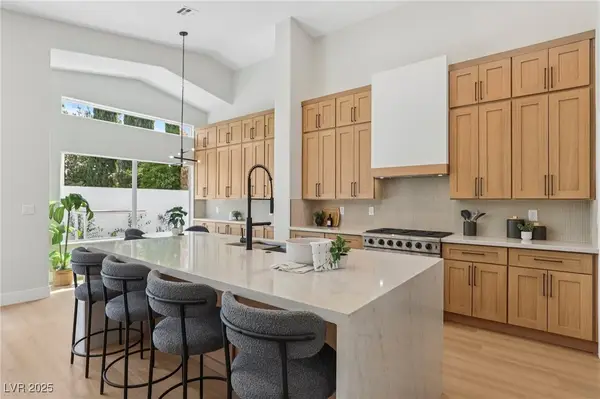 $950,000Active4 beds 3 baths2,588 sq. ft.
$950,000Active4 beds 3 baths2,588 sq. ft.8101 Bay Harbor Drive, Las Vegas, NV 89128
MLS# 2728448Listed by: THE BOECKLE GROUP - New
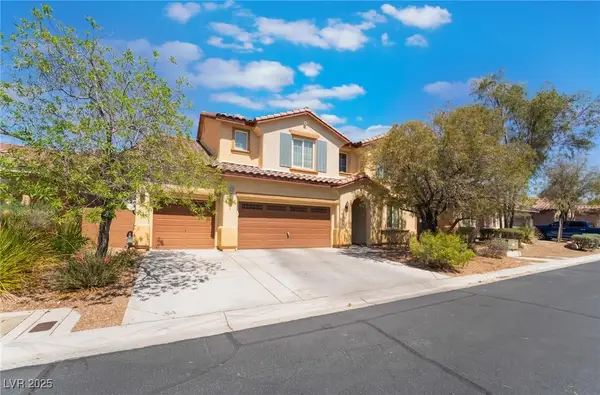 $600,000Active4 beds 3 baths2,853 sq. ft.
$600,000Active4 beds 3 baths2,853 sq. ft.10259 Wolves Den Lane, Las Vegas, NV 89178
MLS# 2728452Listed by: THE AGENCY LAS VEGAS
