75 Ventana Canyon Drive, Las Vegas, NV 89113
Local realty services provided by:Better Homes and Gardens Real Estate Universal
Listed by:christine e. krasn(702) 461-5170
Office:keller williams marketplace
MLS#:2728199
Source:GLVAR
Price summary
- Price:$2,000,000
- Price per sq. ft.:$355.62
- Monthly HOA dues:$423
About this home
Discover luxury living at its finest in this exceptional residence Located within the prestigious Spanish Trails community located on the 9th double fairway. This beautifully designed home features an open floor plan with expansive windows, allowing for an abundance of natural of natural light and breathtaking views of the lush green fairways. Gourmet kitchen with granite countertops and ample storage space. Spacious living area, complete with a cozy fireplace, offers a perfect setting for entertaining guests or relaxing evenings with family. Retreat to the primary suite, featuring a spa-like bathroom and walk in closet. Additional bedrooms provide comfort and privacy, making this home ideal for family and guests. Step outside to your private oasis, perfect for outdoor entertaining, complete with a stylish patio, pool, spa and stunning landscaping. Located minutes away from world class shopping, dining and entertainment. This home also offers exclusive access to community amenities.
Contact an agent
Home facts
- Year built:1992
- Listing ID #:2728199
- Added:1 day(s) ago
- Updated:October 21, 2025 at 12:56 AM
Rooms and interior
- Bedrooms:5
- Total bathrooms:6
- Full bathrooms:5
- Half bathrooms:1
- Living area:5,624 sq. ft.
Heating and cooling
- Cooling:Central Air, Electric
- Heating:Central, Gas
Structure and exterior
- Roof:Tile
- Year built:1992
- Building area:5,624 sq. ft.
- Lot area:0.32 Acres
Schools
- High school:Durango
- Middle school:Sawyer Grant
- Elementary school:Rogers, Lucille S.,Rogers, Lucille S.
Utilities
- Water:Public
Finances and disclosures
- Price:$2,000,000
- Price per sq. ft.:$355.62
- Tax amount:$10,472
New listings near 75 Ventana Canyon Drive
- New
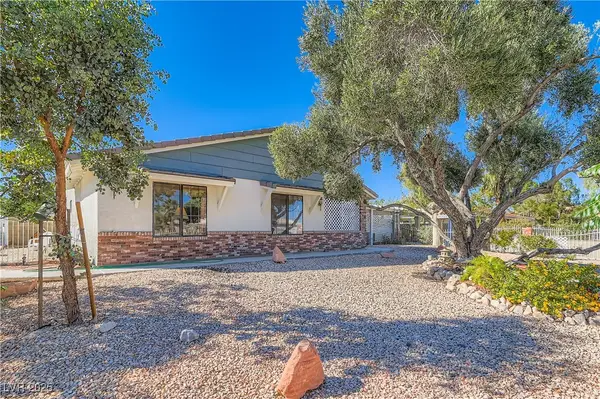 $1,600,000Active5 beds 4 baths4,688 sq. ft.
$1,600,000Active5 beds 4 baths4,688 sq. ft.2045 S Tenaya Way, Las Vegas, NV 89117
MLS# 2724762Listed by: KELLER WILLIAMS MARKETPLACE - New
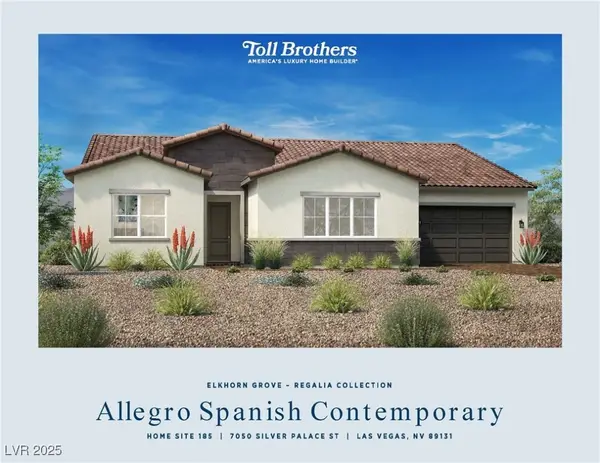 $730,000Active3 beds 3 baths2,691 sq. ft.
$730,000Active3 beds 3 baths2,691 sq. ft.7050 Silver Palace Street, Las Vegas, NV 89131
MLS# 2727240Listed by: TB REALTY LAS VEGAS LLC - New
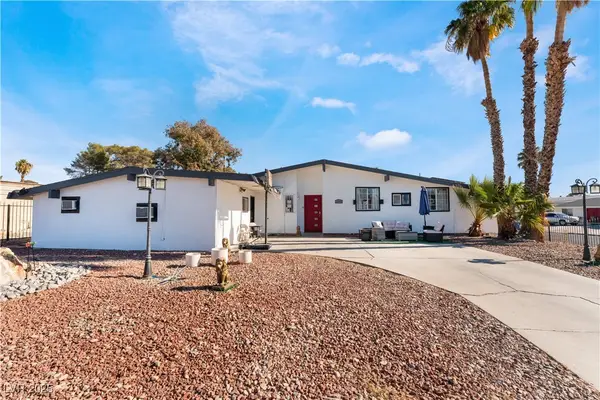 $469,900Active4 beds 3 baths1,728 sq. ft.
$469,900Active4 beds 3 baths1,728 sq. ft.3240 Seneca Drive, Las Vegas, NV 89169
MLS# 2728618Listed by: UNITED REALTY GROUP - New
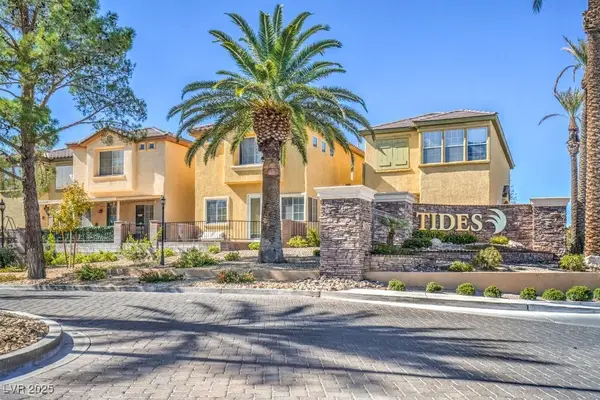 $290,000Active2 beds 2 baths1,179 sq. ft.
$290,000Active2 beds 2 baths1,179 sq. ft.3555 Meridale Drive #1141, Las Vegas, NV 89147
MLS# 2728726Listed by: VIRTUE REAL ESTATE GROUP - New
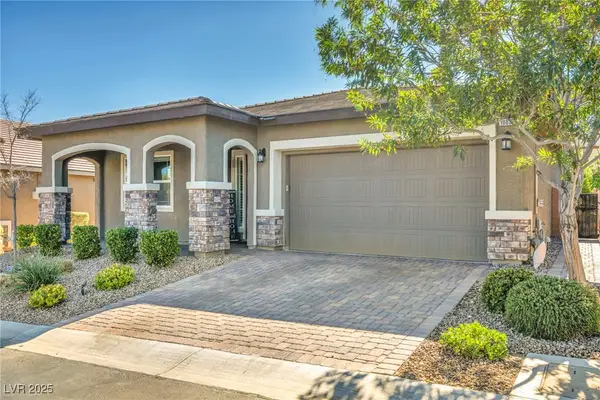 $525,000Active3 beds 2 baths1,741 sq. ft.
$525,000Active3 beds 2 baths1,741 sq. ft.10837 Cowlite Avenue, Las Vegas, NV 89166
MLS# 2728908Listed by: DOUGLAS ELLIMAN OF NEVADA LLC - New
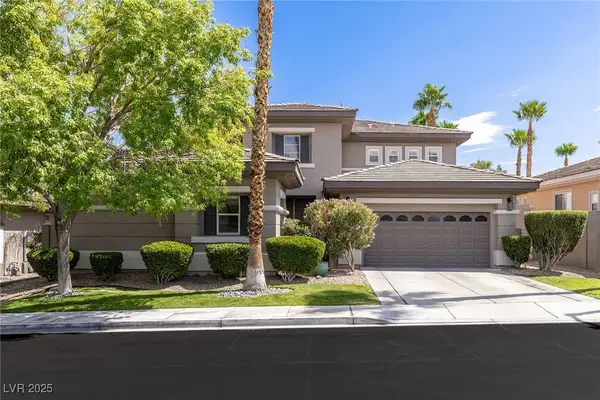 $1,295,000Active5 beds 5 baths3,092 sq. ft.
$1,295,000Active5 beds 5 baths3,092 sq. ft.700 Pinnacle Heights Lane, Las Vegas, NV 89144
MLS# 2728924Listed by: LUXURY ESTATES INTERNATIONAL - New
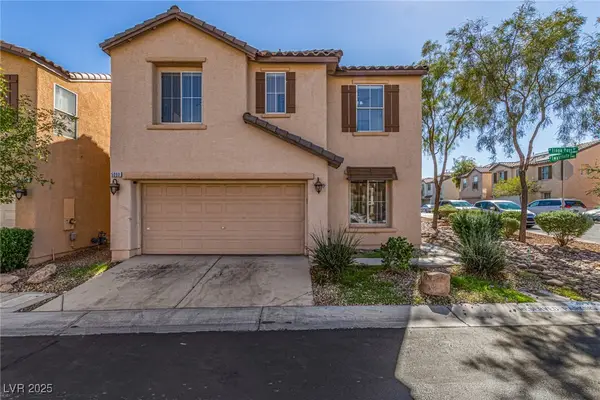 $389,000Active3 beds 3 baths1,367 sq. ft.
$389,000Active3 beds 3 baths1,367 sq. ft.5093 Tioga Pass Avenue, Las Vegas, NV 89139
MLS# 2729093Listed by: LIFE REALTY DISTRICT - New
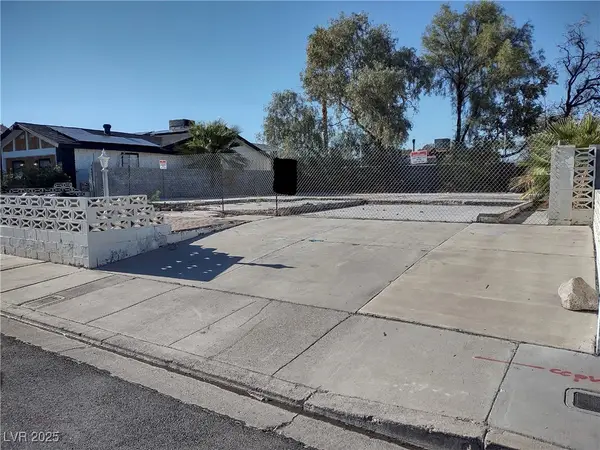 $99,900Active0.14 Acres
$99,900Active0.14 Acres4864 Powell Avenue, Las Vegas, NV 89121
MLS# 2729113Listed by: WASATCH GROUP REAL ESTATE - New
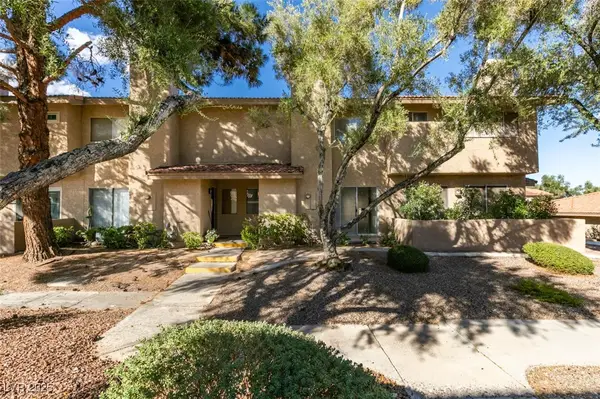 $299,999Active2 beds 3 baths1,396 sq. ft.
$299,999Active2 beds 3 baths1,396 sq. ft.3367 Pavlo Street, Las Vegas, NV 89121
MLS# 2728333Listed by: LEGACY REAL ESTATE GROUP - New
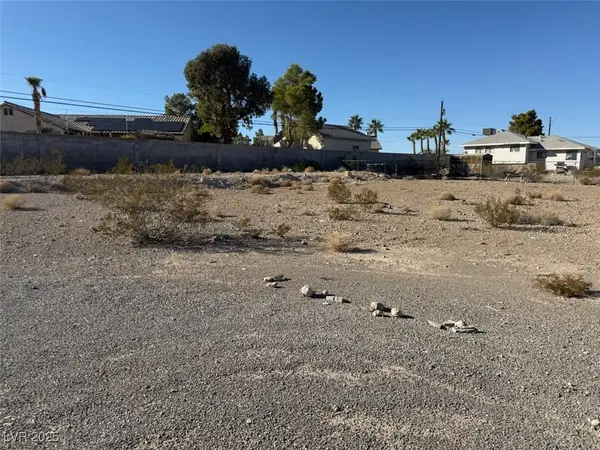 $405,000Active1.01 Acres
$405,000Active1.01 Acres5975 N El Capitan Way, Las Vegas, NV 89149
MLS# 2728882Listed by: BHHS NEVADA PROPERTIES
