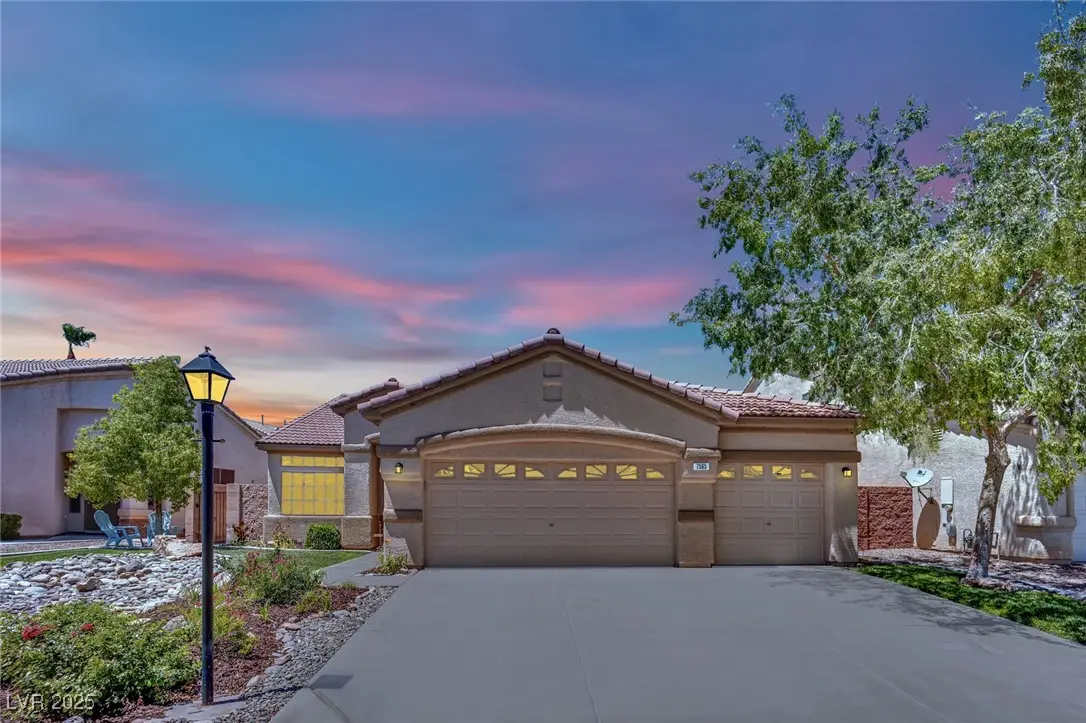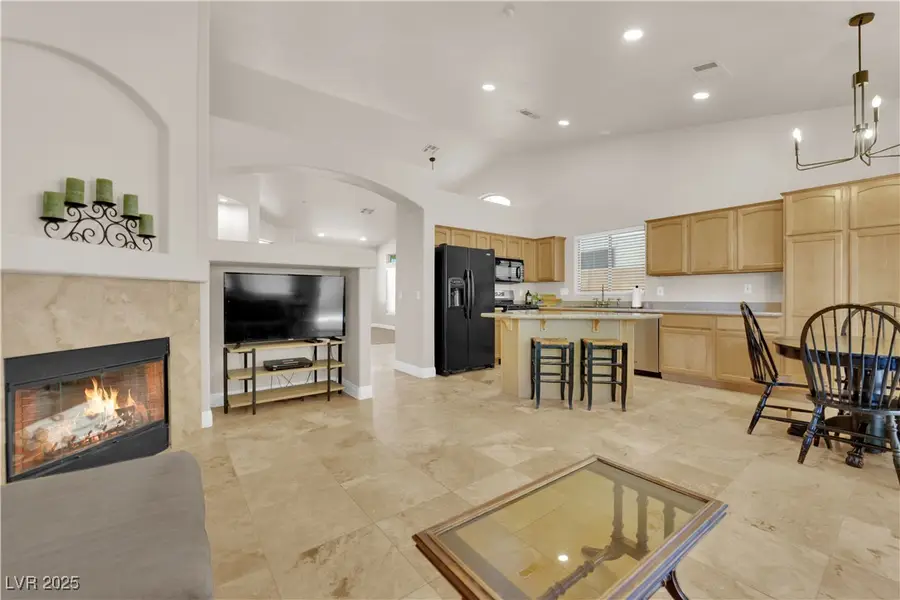7565 Trickling Wash Drive, Las Vegas, NV 89131
Local realty services provided by:Better Homes and Gardens Real Estate Universal



Listed by:anthony m. clifford
Office:real broker llc.
MLS#:2706303
Source:GLVAR
Price summary
- Price:$449,250
- Price per sq. ft.:$247.79
- Monthly HOA dues:$90
About this home
Welcome to this immaculate single-story in the gated Lynbrook community! This 1,813 sq. ft. home features 3 bedrooms plus a den, perfect for an office or flex space. Freshly painted with brand-new carpet, Travertine tile flooring, and new blinds throughout! Enjoy peace of mind and reduced energy bills with a new HVAC installed in June 2025. The great room boasts a cozy gas fireplace, while the kitchen has bar seating at the kitchen island, great for entertaining. Hallway bathroom beautifully redone with added dual sinks. Outside, a covered patio overlooks the landscaped backyard. Large 3-car garage includes overhead storage. Community park inside the gates, plus easy access to shopping, Costco, trails, more parks, and Ice Age Fossils State Park. Mounted television in primary bedroom and office stay along with Washer, Dryer, Refrigerator and Water Softener. A move-in-ready gem!
Contact an agent
Home facts
- Year built:2000
- Listing Id #:2706303
- Added:12 day(s) ago
- Updated:August 05, 2025 at 10:42 PM
Rooms and interior
- Bedrooms:3
- Total bathrooms:2
- Full bathrooms:2
- Living area:1,813 sq. ft.
Heating and cooling
- Cooling:Central Air, Electric, High Effciency
- Heating:Central, Gas, High Efficiency
Structure and exterior
- Roof:Tile
- Year built:2000
- Building area:1,813 sq. ft.
- Lot area:0.13 Acres
Schools
- High school:Shadow Ridge
- Middle school:Saville Anthony
- Elementary school:Heckethorn, Howard E.,Heckethorn, Howard E.
Utilities
- Water:Public
Finances and disclosures
- Price:$449,250
- Price per sq. ft.:$247.79
- Tax amount:$1,949
New listings near 7565 Trickling Wash Drive
- New
 $499,000Active5 beds 3 baths2,033 sq. ft.
$499,000Active5 beds 3 baths2,033 sq. ft.8128 Russell Creek Court, Las Vegas, NV 89139
MLS# 2709995Listed by: VERTEX REALTY & PROPERTY MANAG - New
 $750,000Active3 beds 3 baths1,997 sq. ft.
$750,000Active3 beds 3 baths1,997 sq. ft.2407 Ridgeline Wash Street, Las Vegas, NV 89138
MLS# 2710069Listed by: HUNTINGTON & ELLIS, A REAL EST - New
 $2,995,000Active4 beds 4 baths3,490 sq. ft.
$2,995,000Active4 beds 4 baths3,490 sq. ft.12544 Claymore Highland Avenue, Las Vegas, NV 89138
MLS# 2710219Listed by: EXP REALTY - New
 $415,000Active3 beds 2 baths1,718 sq. ft.
$415,000Active3 beds 2 baths1,718 sq. ft.6092 Fox Creek Avenue, Las Vegas, NV 89122
MLS# 2710229Listed by: AIM TO PLEASE REALTY - New
 $460,000Active3 beds 3 baths1,653 sq. ft.
$460,000Active3 beds 3 baths1,653 sq. ft.3593 N Campbell Road, Las Vegas, NV 89129
MLS# 2710244Listed by: HUNTINGTON & ELLIS, A REAL EST - New
 $650,000Active3 beds 2 baths1,887 sq. ft.
$650,000Active3 beds 2 baths1,887 sq. ft.6513 Echo Crest Avenue, Las Vegas, NV 89130
MLS# 2710264Listed by: SVH REALTY & PROPERTY MGMT - New
 $1,200,000Active4 beds 5 baths5,091 sq. ft.
$1,200,000Active4 beds 5 baths5,091 sq. ft.6080 Crystal Brook Court, Las Vegas, NV 89149
MLS# 2708347Listed by: REAL BROKER LLC - New
 $155,000Active1 beds 1 baths599 sq. ft.
$155,000Active1 beds 1 baths599 sq. ft.445 N Lamb Boulevard #C, Las Vegas, NV 89110
MLS# 2708895Listed by: EVOLVE REALTY - New
 $460,000Active4 beds 3 baths2,036 sq. ft.
$460,000Active4 beds 3 baths2,036 sq. ft.1058 Silver Stone Way, Las Vegas, NV 89123
MLS# 2708907Listed by: REALTY ONE GROUP, INC - New
 $258,000Active2 beds 2 baths1,371 sq. ft.
$258,000Active2 beds 2 baths1,371 sq. ft.725 N Royal Crest Circle #223, Las Vegas, NV 89169
MLS# 2709498Listed by: LPT REALTY LLC
