7590 Rancho Destino Road, Las Vegas, NV 89123
Local realty services provided by:Better Homes and Gardens Real Estate Universal
Listed by: robert j. sluys(702) 575-2821
Office: homesmart encore
MLS#:2695811
Source:GLVAR
Price summary
- Price:$1,460,000
- Price per sq. ft.:$300.72
About this home
Investor’s Opportunity: Turn-Key Luxury Retreat Near the Las Vegas Strip. Discover a rare Las Vegas investment — a fully furnished, nearly 5,000 sq. ft. home on a private, nearly 1-acre lot, minutes from the airport, I-15, and walking distance to the LV Premium Outlets. This NO HOA, potential income property sleeps up to 28 — perfect for entertaining. Highlights: Heated pool with waterfall + hot tub. Outdoor kitchen, BBQ, volleyball court, basketball hoop. Parking for 10+ cars, RVs, and boats. Corner-2-corner 2nd floor windows with skyline + mountain views. Exclusive third-story observation tower with 360° views. No neighbors on 3 sides — privacy & serenity. Chef’s kitchen: Sub-Zero fridge, granite, commercial stove, custom cabinets. Fully furnished & move-in ready = instant rental potential. Location, privacy, & function = this unique estate. Income property or entertainer’s dream, this turn-key gem is unmatched in today’s market.
Contact an agent
Home facts
- Year built:2005
- Listing ID #:2695811
- Added:203 day(s) ago
- Updated:December 24, 2025 at 11:49 AM
Rooms and interior
- Bedrooms:5
- Total bathrooms:4
- Full bathrooms:3
- Half bathrooms:1
- Living area:4,855 sq. ft.
Heating and cooling
- Cooling:Central Air, Electric
- Heating:Central, Gas, Propane
Structure and exterior
- Roof:Tile
- Year built:2005
- Building area:4,855 sq. ft.
- Lot area:0.92 Acres
Schools
- High school:Silverado
- Middle school:Escobedo Edmundo
- Elementary school:Ortwein, Dennis,Ortwein, Dennis
Utilities
- Water:Public
Finances and disclosures
- Price:$1,460,000
- Price per sq. ft.:$300.72
- Tax amount:$6,573
New listings near 7590 Rancho Destino Road
- New
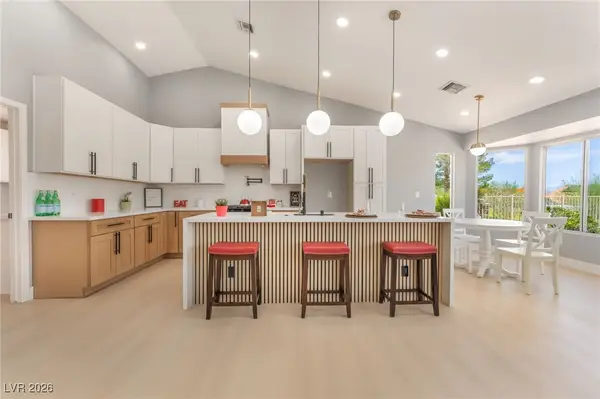 $549,999Active2 beds 2 baths1,653 sq. ft.
$549,999Active2 beds 2 baths1,653 sq. ft.3100 Gladstone Court, Las Vegas, NV 89134
MLS# 2746221Listed by: UNITED REALTY GROUP - New
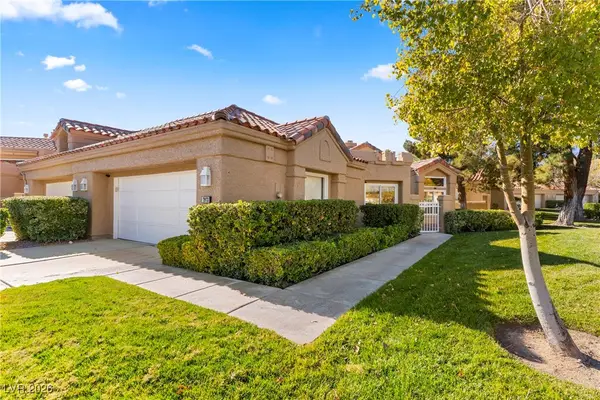 $725,000Active2 beds 2 baths1,915 sq. ft.
$725,000Active2 beds 2 baths1,915 sq. ft.7973 Harbour Towne Avenue, Las Vegas, NV 89113
MLS# 2747179Listed by: REDFIN - New
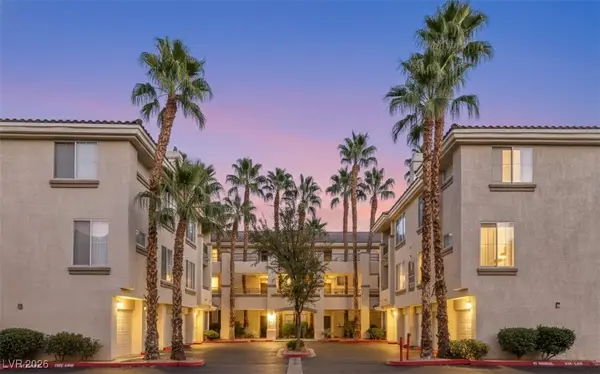 $195,000Active1 beds 1 baths685 sq. ft.
$195,000Active1 beds 1 baths685 sq. ft.7115 S Durango Drive #305, Las Vegas, NV 89113
MLS# 2747728Listed by: REALTY ONE GROUP, INC - New
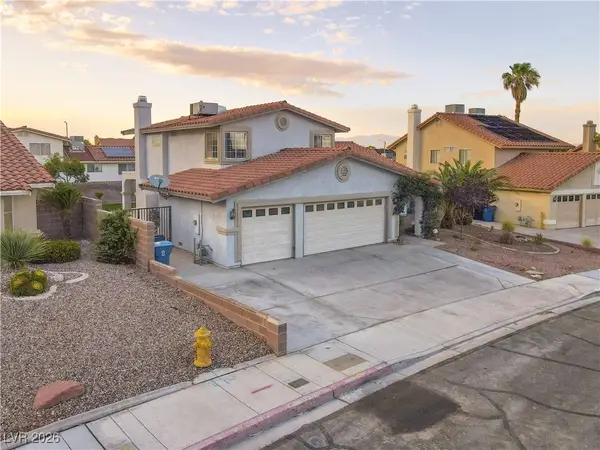 $625,000Active4 beds 3 baths2,181 sq. ft.
$625,000Active4 beds 3 baths2,181 sq. ft.8640 Blissville Avenue, Las Vegas, NV 89145
MLS# 2747906Listed by: REAL BROKER LLC - New
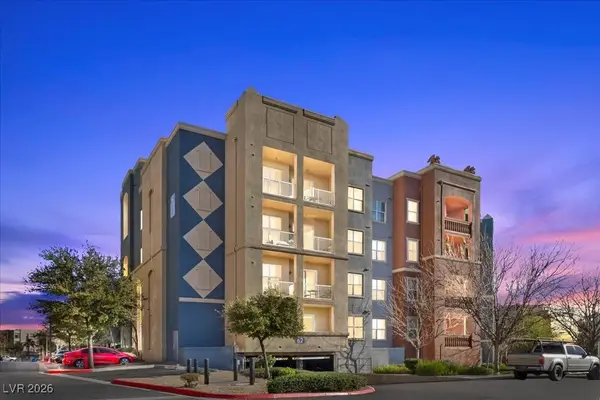 $316,500Active2 beds 2 baths1,279 sq. ft.
$316,500Active2 beds 2 baths1,279 sq. ft.62 E Serene Avenue #202, Las Vegas, NV 89123
MLS# 2748057Listed by: KELLER WILLIAMS REALTY LAS VEG - New
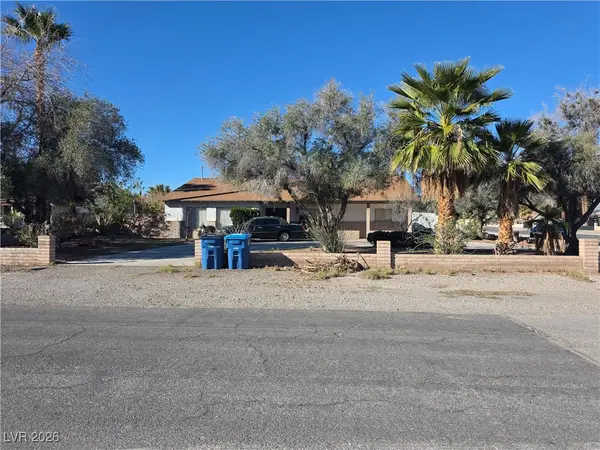 $700,000Active4 beds 2 baths2,371 sq. ft.
$700,000Active4 beds 2 baths2,371 sq. ft.2915 S Bronco Street, Las Vegas, NV 89146
MLS# 2748109Listed by: ROSSUM REALTY UNLIMITED - New
 $289,600Active2 beds 2 baths1,053 sq. ft.
$289,600Active2 beds 2 baths1,053 sq. ft.2200 S Fort Apache Road #2023, Las Vegas, NV 89117
MLS# 2748324Listed by: BHHS NEVADA PROPERTIES - New
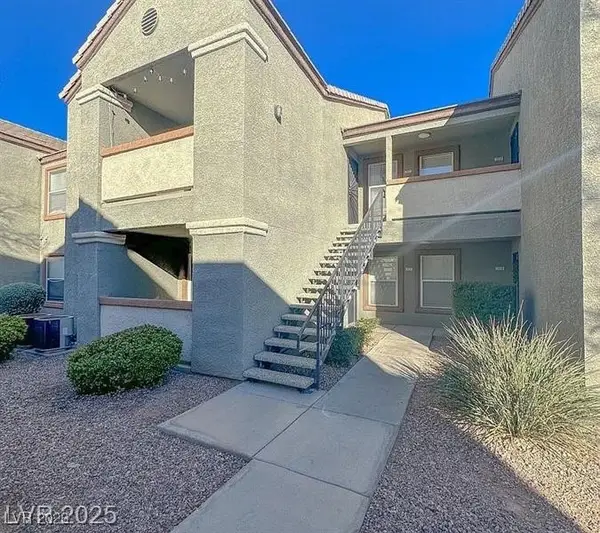 $224,900Active2 beds 2 baths960 sq. ft.
$224,900Active2 beds 2 baths960 sq. ft.555 E Silverado Ranch Boulevard #2028, Las Vegas, NV 89183
MLS# 2748338Listed by: KELLER WILLIAMS MARKETPLACE - New
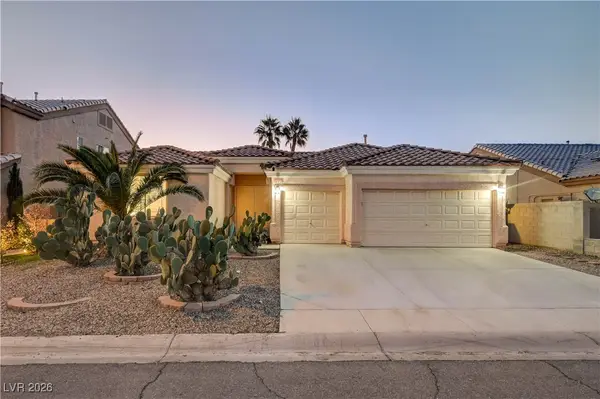 $575,000Active3 beds 2 baths1,987 sq. ft.
$575,000Active3 beds 2 baths1,987 sq. ft.4323 Village Spring Street, Las Vegas, NV 89147
MLS# 2748364Listed by: COLDWELL BANKER PREMIER - New
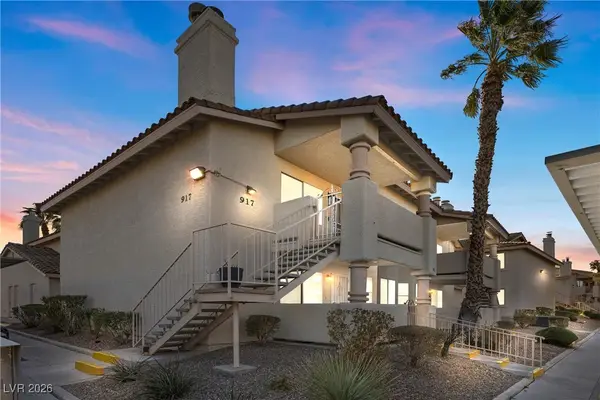 $210,000Active2 beds 2 baths912 sq. ft.
$210,000Active2 beds 2 baths912 sq. ft.917 Boulder Springs Drive #202, Las Vegas, NV 89128
MLS# 2748435Listed by: FOSTER REALTY
