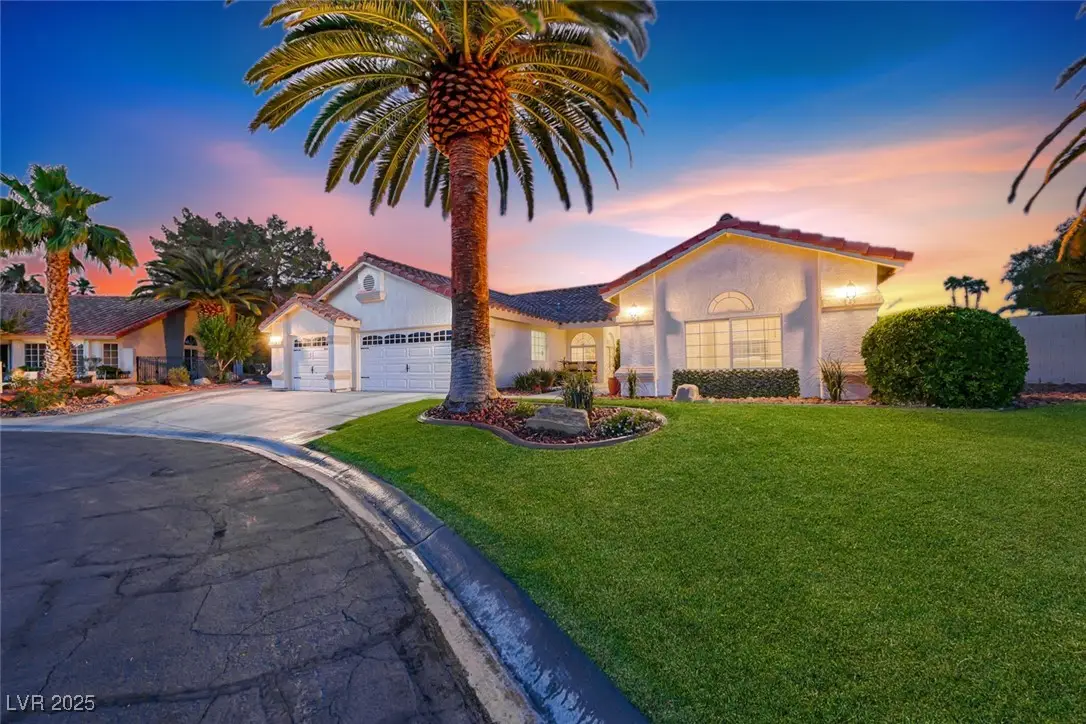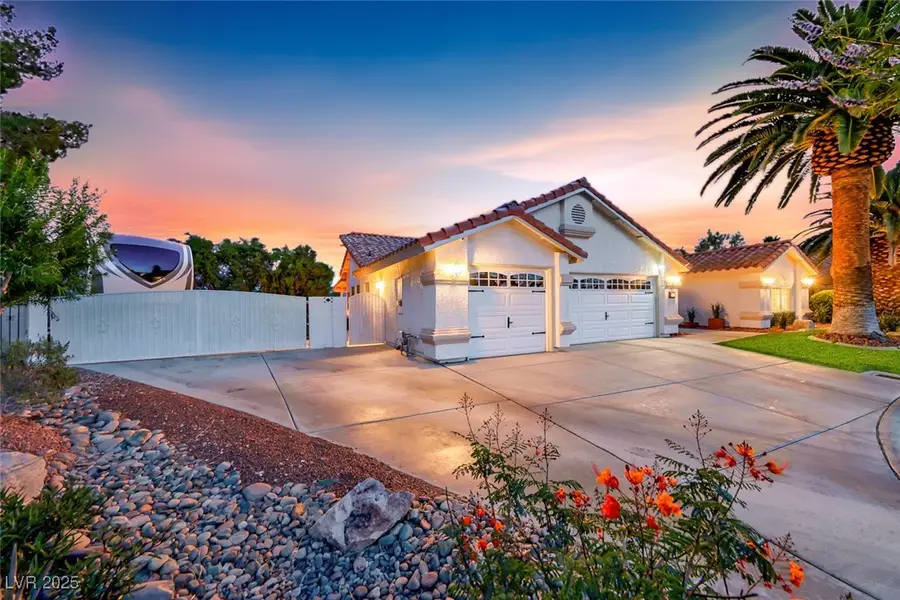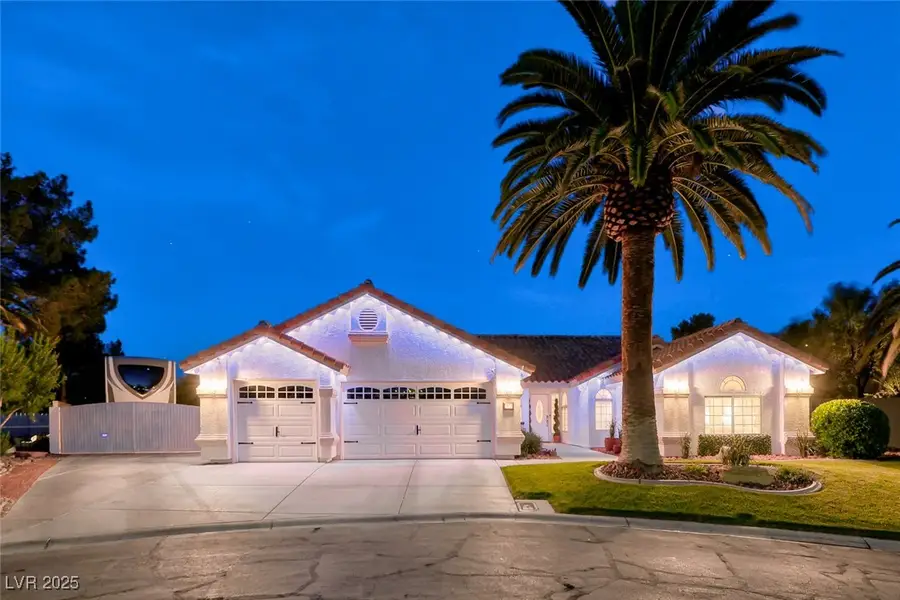7670 Descanso Lane, Las Vegas, NV 89123
Local realty services provided by:Better Homes and Gardens Real Estate Universal



7670 Descanso Lane,Las Vegas, NV 89123
$745,000
- 4 Beds
- 2 Baths
- 2,060 sq. ft.
- Single family
- Active
Listed by:alex grodzinsky(702) 445-3706
Office:realty one group, inc
MLS#:2685956
Source:GLVAR
Price summary
- Price:$745,000
- Price per sq. ft.:$361.65
- Monthly HOA dues:$105
About this home
Rare single-story in Frontier Estates with oversized RV parking and huge private lot. This move-in-ready home has been meticulously maintained by the original owner, featuring waterproof flooring, updated baseboards, fresh two-tone paint & professional epoxied garage floor. The bright, open kitchen boasts stainless steel appliances, upgraded LED lighting, and large breakfast bar. The luxurious primary suite includes backyard access, frameless glass shower w/thermostatic controls, dual sinks, soaking tub & walk-in closet. The backyard w/no rear neighbors offers over 55+ feet of RV parking, sports court, large grass area, covered patio, BBQ area & pool. Additional features include custom Wifi controlled GoVee Christmas lights, ADT alarm system & security cameras. In a prime location near freeway access, shopping, restaurants, and more. Frontier Estates offers secure gated entry, lush park w/walking path, tennis/pickleball, dog park, and separate RV & boat storage.
Contact an agent
Home facts
- Year built:1989
- Listing Id #:2685956
- Added:71 day(s) ago
- Updated:July 01, 2025 at 10:50 AM
Rooms and interior
- Bedrooms:4
- Total bathrooms:2
- Full bathrooms:2
- Living area:2,060 sq. ft.
Heating and cooling
- Cooling:Central Air, Electric
- Heating:Central, Gas, Multiple Heating Units
Structure and exterior
- Roof:Tile
- Year built:1989
- Building area:2,060 sq. ft.
- Lot area:0.31 Acres
Schools
- High school:Silverado
- Middle school:Schofield Jack Lund
- Elementary school:Hill, Charlotte,Hill, Charlotte
Utilities
- Water:Public
Finances and disclosures
- Price:$745,000
- Price per sq. ft.:$361.65
- Tax amount:$2,889
New listings near 7670 Descanso Lane
- New
 $499,000Active5 beds 3 baths2,033 sq. ft.
$499,000Active5 beds 3 baths2,033 sq. ft.8128 Russell Creek Court, Las Vegas, NV 89139
MLS# 2709995Listed by: VERTEX REALTY & PROPERTY MANAG - Open Sat, 10:30am to 1:30pmNew
 $750,000Active3 beds 3 baths1,997 sq. ft.
$750,000Active3 beds 3 baths1,997 sq. ft.2407 Ridgeline Wash Street, Las Vegas, NV 89138
MLS# 2710069Listed by: HUNTINGTON & ELLIS, A REAL EST - New
 $2,995,000Active4 beds 4 baths3,490 sq. ft.
$2,995,000Active4 beds 4 baths3,490 sq. ft.12544 Claymore Highland Avenue, Las Vegas, NV 89138
MLS# 2710219Listed by: EXP REALTY - New
 $415,000Active3 beds 2 baths1,718 sq. ft.
$415,000Active3 beds 2 baths1,718 sq. ft.6092 Fox Creek Avenue, Las Vegas, NV 89122
MLS# 2710229Listed by: AIM TO PLEASE REALTY - New
 $460,000Active3 beds 3 baths1,653 sq. ft.
$460,000Active3 beds 3 baths1,653 sq. ft.3593 N Campbell Road, Las Vegas, NV 89129
MLS# 2710244Listed by: HUNTINGTON & ELLIS, A REAL EST - New
 $650,000Active3 beds 2 baths1,887 sq. ft.
$650,000Active3 beds 2 baths1,887 sq. ft.6513 Echo Crest Avenue, Las Vegas, NV 89130
MLS# 2710264Listed by: SVH REALTY & PROPERTY MGMT - New
 $1,200,000Active4 beds 5 baths5,091 sq. ft.
$1,200,000Active4 beds 5 baths5,091 sq. ft.6080 Crystal Brook Court, Las Vegas, NV 89149
MLS# 2708347Listed by: REAL BROKER LLC - New
 $155,000Active1 beds 1 baths599 sq. ft.
$155,000Active1 beds 1 baths599 sq. ft.445 N Lamb Boulevard #C, Las Vegas, NV 89110
MLS# 2708895Listed by: EVOLVE REALTY - New
 $460,000Active4 beds 3 baths2,036 sq. ft.
$460,000Active4 beds 3 baths2,036 sq. ft.1058 Silver Stone Way, Las Vegas, NV 89123
MLS# 2708907Listed by: REALTY ONE GROUP, INC - New
 $258,000Active2 beds 2 baths1,371 sq. ft.
$258,000Active2 beds 2 baths1,371 sq. ft.725 N Royal Crest Circle #223, Las Vegas, NV 89169
MLS# 2709498Listed by: LPT REALTY LLC
