7697 Rathburn Avenue, Las Vegas, NV 89147
Local realty services provided by:Better Homes and Gardens Real Estate Universal
Listed by: miaojun zhu
Office: the zhu realty group, llc.
MLS#:2723561
Source:GLVAR
Price summary
- Price:$462,500
- Price per sq. ft.:$296.85
- Monthly HOA dues:$14.33
About this home
Location! Beautiful 2-story home located in the desirable Spring Valley area! Prime location with convenient access to major roads, shopping centers, supermarkets, parks, and schools. This lovely home features 3 bedrooms, 2.5 baths, and a 2-car garage. Enjoy tile flooring in the living room, kitchen, dining area, laundry room, and all bathrooms, with upgraded laminate wood flooring in the family room, bedrooms, staircase, and hallway. The spacious living room offers high ceilings with ceiling fan, while the cozy family room includes a fireplace and crown molding. The kitchen boasts granite countertops with a breakfast bar. Window blinds throughout, plus security doors and window bars for extra peace of mind. The backyard is a private retreat with a covered patio, sparkling pool and spa, and a stylish garden layout — perfect for relaxing or entertaining. Great home in a well-established community close to everything!
Contact an agent
Home facts
- Year built:1988
- Listing ID #:2723561
- Added:96 day(s) ago
- Updated:December 31, 2025 at 11:46 PM
Rooms and interior
- Bedrooms:3
- Total bathrooms:3
- Full bathrooms:2
- Half bathrooms:1
- Living area:1,558 sq. ft.
Heating and cooling
- Cooling:Central Air, Electric
- Heating:Central, Gas
Structure and exterior
- Roof:Tile
- Year built:1988
- Building area:1,558 sq. ft.
- Lot area:0.1 Acres
Schools
- High school:Durango
- Middle school:Sawyer Grant
- Elementary school:Kim, Frank,Kim, Frank
Utilities
- Water:Public
Finances and disclosures
- Price:$462,500
- Price per sq. ft.:$296.85
- Tax amount:$2,480
New listings near 7697 Rathburn Avenue
- New
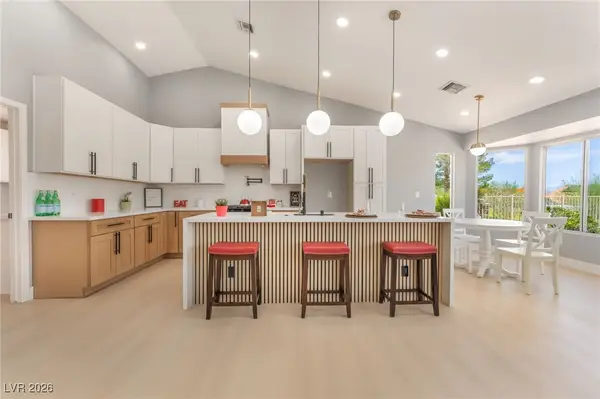 $549,999Active2 beds 2 baths1,653 sq. ft.
$549,999Active2 beds 2 baths1,653 sq. ft.3100 Gladstone Court, Las Vegas, NV 89134
MLS# 2746221Listed by: UNITED REALTY GROUP - New
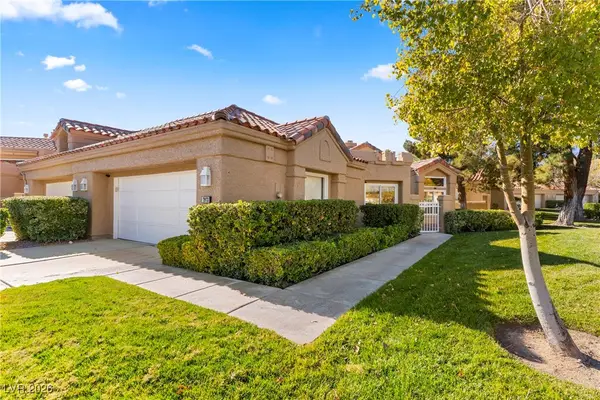 $725,000Active2 beds 2 baths1,915 sq. ft.
$725,000Active2 beds 2 baths1,915 sq. ft.7973 Harbour Towne Avenue, Las Vegas, NV 89113
MLS# 2747179Listed by: REDFIN - New
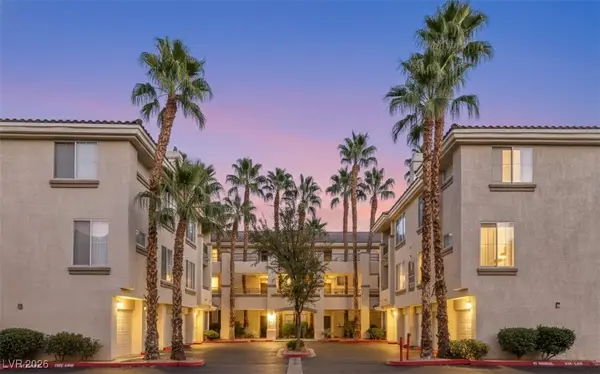 $195,000Active1 beds 1 baths685 sq. ft.
$195,000Active1 beds 1 baths685 sq. ft.7115 S Durango Drive #305, Las Vegas, NV 89113
MLS# 2747728Listed by: REALTY ONE GROUP, INC - New
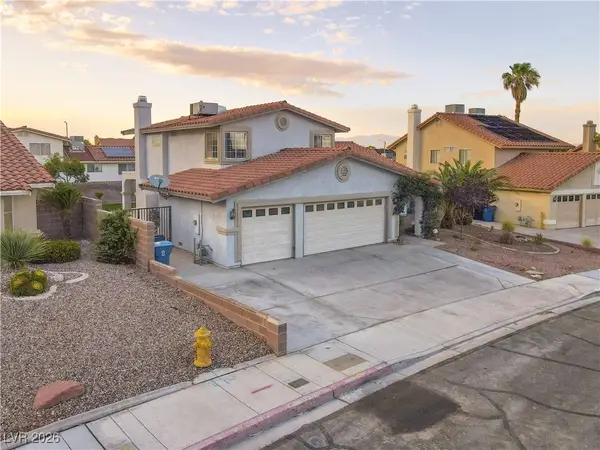 $625,000Active4 beds 3 baths2,181 sq. ft.
$625,000Active4 beds 3 baths2,181 sq. ft.8640 Blissville Avenue, Las Vegas, NV 89145
MLS# 2747906Listed by: REAL BROKER LLC - New
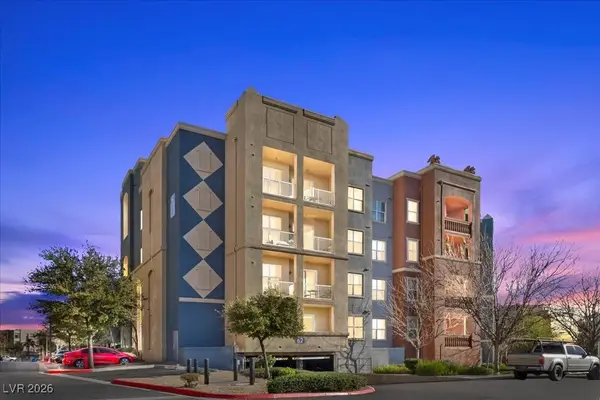 $316,500Active2 beds 2 baths1,279 sq. ft.
$316,500Active2 beds 2 baths1,279 sq. ft.62 E Serene Avenue #202, Las Vegas, NV 89123
MLS# 2748057Listed by: KELLER WILLIAMS REALTY LAS VEG - New
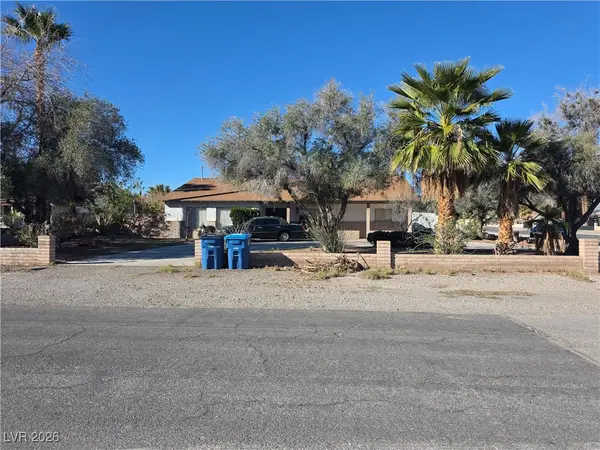 $700,000Active4 beds 2 baths2,371 sq. ft.
$700,000Active4 beds 2 baths2,371 sq. ft.2915 S Bronco Street, Las Vegas, NV 89146
MLS# 2748109Listed by: ROSSUM REALTY UNLIMITED - New
 $289,600Active2 beds 2 baths1,053 sq. ft.
$289,600Active2 beds 2 baths1,053 sq. ft.2200 S Fort Apache Road #2023, Las Vegas, NV 89117
MLS# 2748324Listed by: BHHS NEVADA PROPERTIES - New
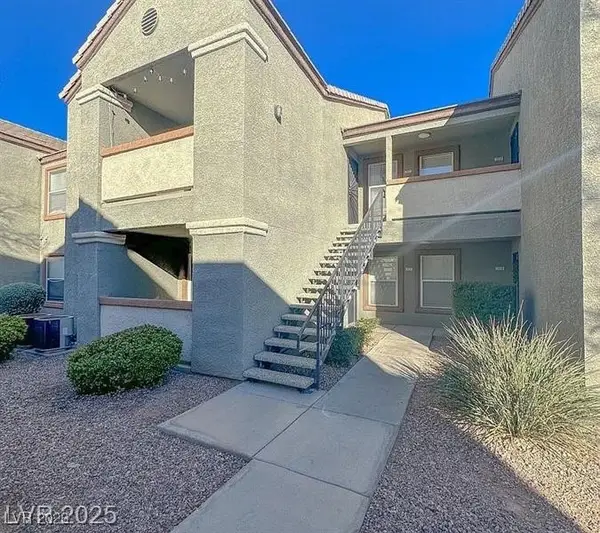 $224,900Active2 beds 2 baths960 sq. ft.
$224,900Active2 beds 2 baths960 sq. ft.555 E Silverado Ranch Boulevard #2028, Las Vegas, NV 89183
MLS# 2748338Listed by: KELLER WILLIAMS MARKETPLACE - New
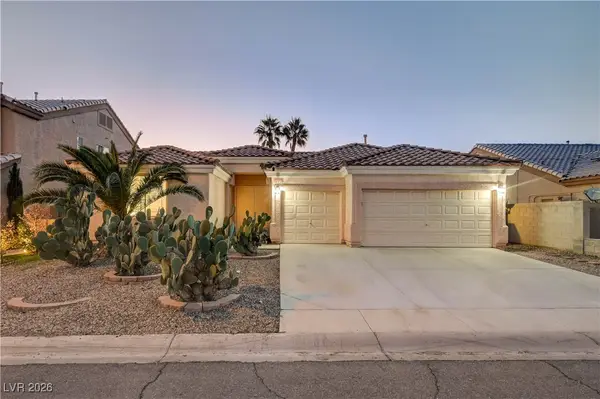 $575,000Active3 beds 2 baths1,987 sq. ft.
$575,000Active3 beds 2 baths1,987 sq. ft.4323 Village Spring Street, Las Vegas, NV 89147
MLS# 2748364Listed by: COLDWELL BANKER PREMIER - New
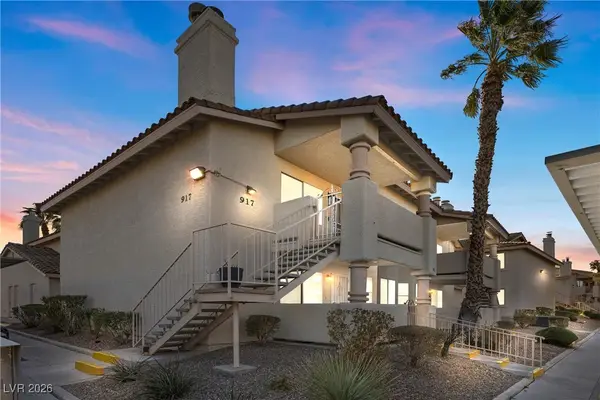 $210,000Active2 beds 2 baths912 sq. ft.
$210,000Active2 beds 2 baths912 sq. ft.917 Boulder Springs Drive #202, Las Vegas, NV 89128
MLS# 2748435Listed by: FOSTER REALTY
