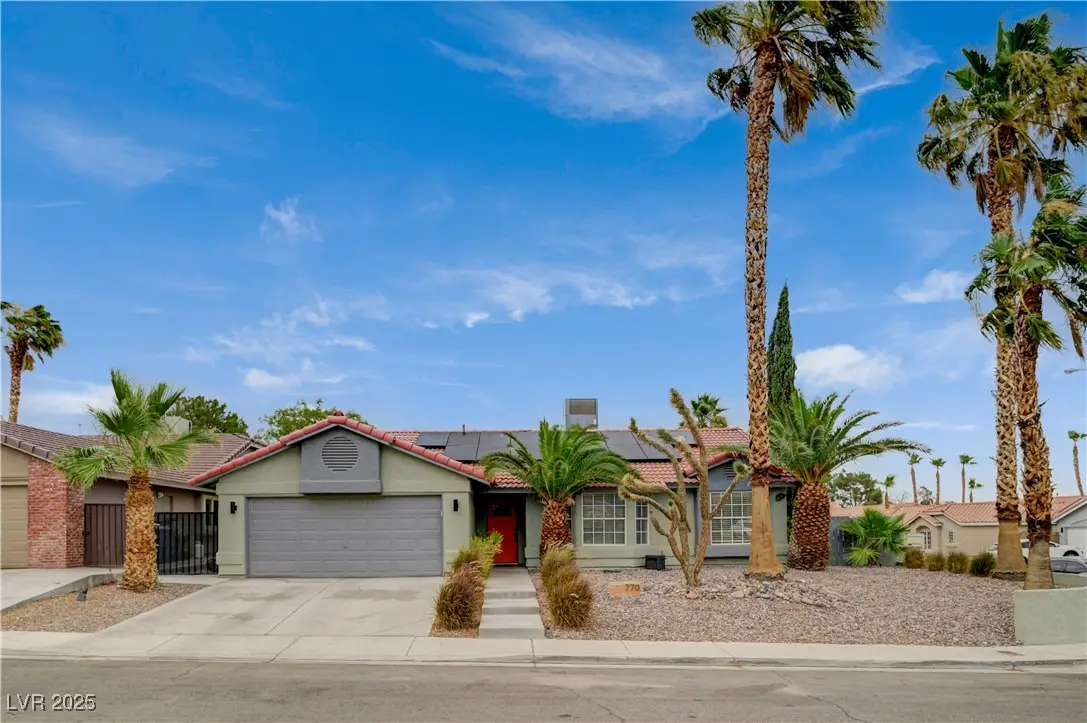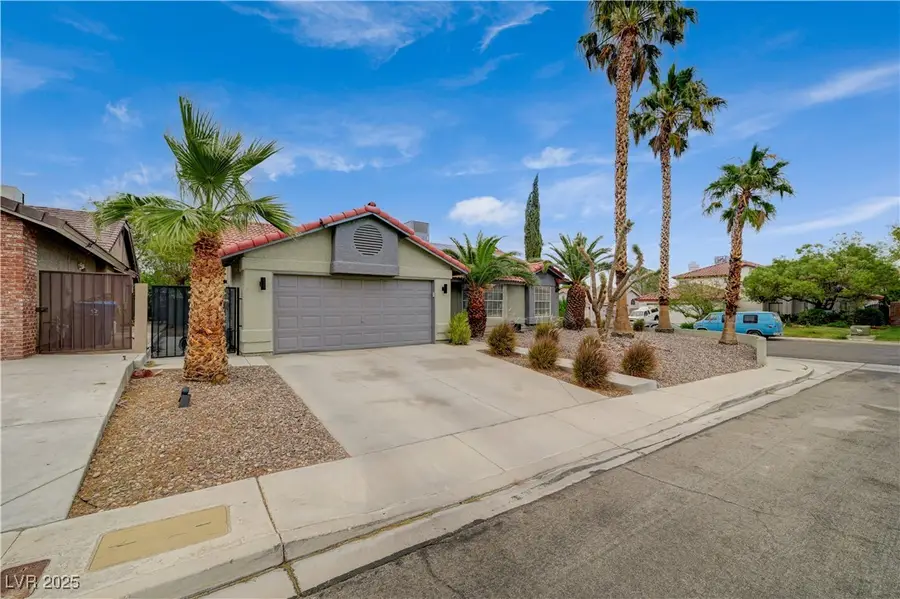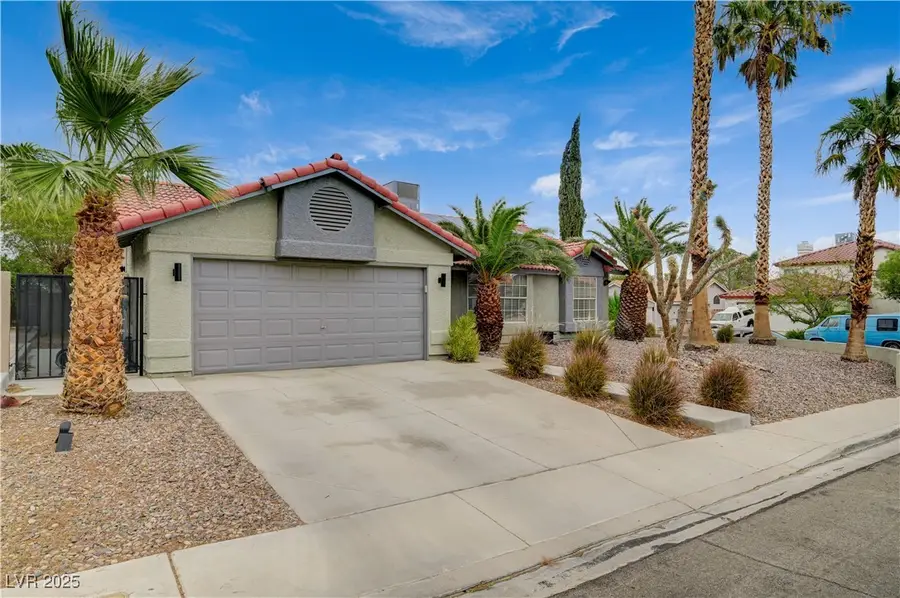770 Autumn Moon Drive, Las Vegas, NV 89123
Local realty services provided by:Better Homes and Gardens Real Estate Universal



Listed by:jeffery combs(702) 339-8828
Office:signature real estate group
MLS#:2696253
Source:GLVAR
Price summary
- Price:$549,900
- Price per sq. ft.:$333.88
About this home
Stunning 4 bed, 2 bath, single-story home, on a corner lot, in a NON-HOA community, solar, an EV charger that comes with the home, and a new high efficiency AC unit for years of comfort. Once you step inside this open concept home, you will find a large living room with big windows allowing tons of natural light, a dream kitchen with quartz countertops, a large island, newer stainless steel appliances, and tons of natural light from all of the windows and high ceilings. Large primary suite with separate shower and tub, as well as a walk-in closet. The backyard features a large covered patio that leads to your sparkling PebbleTech pool with a beautiful waterfall feature, as well as a newer hot tub perfect for relaxing after a long day. This well-maintained home is in a desirable neighborhood close to shopping, freeways, Harry Reid airport, and the beautiful Las Vegas Strip!! If you are looking for a beautiful well well-cared-for home, you just found it!
Contact an agent
Home facts
- Year built:1990
- Listing Id #:2696253
- Added:43 day(s) ago
- Updated:July 12, 2025 at 08:43 PM
Rooms and interior
- Bedrooms:4
- Total bathrooms:2
- Full bathrooms:2
- Living area:1,647 sq. ft.
Heating and cooling
- Cooling:Central Air, Electric
- Heating:Central, Gas
Structure and exterior
- Roof:Tile
- Year built:1990
- Building area:1,647 sq. ft.
- Lot area:0.17 Acres
Schools
- High school:Silverado
- Middle school:Schofield Jack Lund
- Elementary school:Hill, Charlotte,Hill, Charlotte
Utilities
- Water:Public
Finances and disclosures
- Price:$549,900
- Price per sq. ft.:$333.88
- Tax amount:$1,912
New listings near 770 Autumn Moon Drive
- New
 $360,000Active3 beds 3 baths1,504 sq. ft.
$360,000Active3 beds 3 baths1,504 sq. ft.9639 Idle Spurs Drive, Las Vegas, NV 89123
MLS# 2709301Listed by: LIFE REALTY DISTRICT - New
 $178,900Active2 beds 1 baths902 sq. ft.
$178,900Active2 beds 1 baths902 sq. ft.4348 Tara Avenue #2, Las Vegas, NV 89102
MLS# 2709330Listed by: ALL VEGAS PROPERTIES - New
 $2,300,000Active4 beds 5 baths3,245 sq. ft.
$2,300,000Active4 beds 5 baths3,245 sq. ft.8772 Haven Street, Las Vegas, NV 89123
MLS# 2709621Listed by: LAS VEGAS SOTHEBY'S INT'L - New
 $1,100,000Active3 beds 2 baths2,115 sq. ft.
$1,100,000Active3 beds 2 baths2,115 sq. ft.2733 Billy Casper Drive, Las Vegas, NV 89134
MLS# 2709953Listed by: KING REALTY GROUP - New
 $325,000Active3 beds 2 baths1,288 sq. ft.
$325,000Active3 beds 2 baths1,288 sq. ft.1212 Balzar Avenue, Las Vegas, NV 89106
MLS# 2710293Listed by: BHHS NEVADA PROPERTIES - New
 $437,000Active3 beds 2 baths1,799 sq. ft.
$437,000Active3 beds 2 baths1,799 sq. ft.7026 Westpark Court, Las Vegas, NV 89147
MLS# 2710304Listed by: KELLER WILLIAMS VIP - New
 $534,900Active4 beds 3 baths2,290 sq. ft.
$534,900Active4 beds 3 baths2,290 sq. ft.9874 Smokey Moon Street, Las Vegas, NV 89141
MLS# 2706872Listed by: THE BROKERAGE A RE FIRM - New
 $345,000Active4 beds 2 baths1,260 sq. ft.
$345,000Active4 beds 2 baths1,260 sq. ft.4091 Paramount Street, Las Vegas, NV 89115
MLS# 2707779Listed by: COMMERCIAL WEST BROKERS - New
 $390,000Active3 beds 3 baths1,388 sq. ft.
$390,000Active3 beds 3 baths1,388 sq. ft.9489 Peaceful River Avenue, Las Vegas, NV 89178
MLS# 2709168Listed by: BARRETT & CO, INC - New
 $399,900Active3 beds 3 baths2,173 sq. ft.
$399,900Active3 beds 3 baths2,173 sq. ft.6365 Jacobville Court, Las Vegas, NV 89122
MLS# 2709564Listed by: PLATINUM REAL ESTATE PROF
