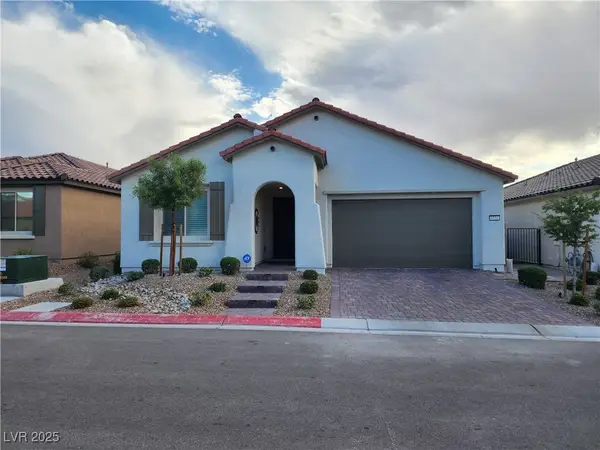7736 Crenshaw Way, Las Vegas, NV 89129
Local realty services provided by:Better Homes and Gardens Real Estate Universal
Listed by: rabia bennet-bannema(702) 904-5710
Office: simply vegas
MLS#:2725761
Source:GLVAR
Price summary
- Price:$698,999
- Price per sq. ft.:$229.03
- Monthly HOA dues:$15
About this home
Seller is offering a 2/1 rate buydown with an accepted offer—enjoy below-market interest rates for the first two years! Call for details.
Welcome to this stunning, fully remodeled 4-bedroom, 3.5-bath home in Mountain Shadows Estates. This beautifully upgraded residence features designer finishes, luxury vinyl plank flooring, quartz countertops, and a bright, open layout perfect for modern living. Entertain in style with a custom bar area complete with a beverage and wine fridge combo.
The spa-inspired primary bathroom offers a peaceful retreat with a freestanding soaking tub, oversized walk-in shower, and elegant finishes. Step outside to your private desert oasis featuring a heated pool and spa surrounded by low-maintenance landscaping—ideal for year-round relaxation. With thoughtful upgrades throughout and a prime Northwest Las Vegas location, this home is a rare opportunity that perfectly blends luxury, comfort, and convenience.
Contact an agent
Home facts
- Year built:1994
- Listing ID #:2725761
- Added:105 day(s) ago
- Updated:November 12, 2025 at 11:42 PM
Rooms and interior
- Bedrooms:4
- Total bathrooms:4
- Full bathrooms:1
- Half bathrooms:1
- Living area:3,052 sq. ft.
Heating and cooling
- Cooling:Central Air, Electric
- Heating:Central, Gas
Structure and exterior
- Roof:Tile
- Year built:1994
- Building area:3,052 sq. ft.
- Lot area:0.15 Acres
Schools
- High school:Centennial
- Middle school:Leavitt Justice Myron E
- Elementary school:Eisenberg, Dorothy,Eisenberg, Dorothy
Utilities
- Water:Public
Finances and disclosures
- Price:$698,999
- Price per sq. ft.:$229.03
- Tax amount:$4,093
New listings near 7736 Crenshaw Way
- New
 $599,950Active2 beds 2 baths1,725 sq. ft.
$599,950Active2 beds 2 baths1,725 sq. ft.Address Withheld By Seller, Las Vegas, NV 89166
MLS# 2733789Listed by: CENTURY 21 AMERICANA - New
 $325,000Active3 beds 3 baths1,685 sq. ft.
$325,000Active3 beds 3 baths1,685 sq. ft.6433 Buck Jones Avenue #103, Las Vegas, NV 89122
MLS# 2734078Listed by: REALTY ONE GROUP, INC - New
 $599,950Active4 beds 3 baths2,310 sq. ft.
$599,950Active4 beds 3 baths2,310 sq. ft.8277 Kinleigh Poulson Street, Las Vegas, NV 89148
MLS# 2734280Listed by: REAL ESTATE CONSULTANTS OF NV - New
 $599,950Active4 beds 3 baths2,310 sq. ft.
$599,950Active4 beds 3 baths2,310 sq. ft.8283 Kinleigh Poulson Street, Las Vegas, NV 89148
MLS# 2734281Listed by: REAL ESTATE CONSULTANTS OF NV - New
 $600,232Active4 beds 3 baths2,310 sq. ft.
$600,232Active4 beds 3 baths2,310 sq. ft.8290 Kinleigh Poulson Street, Las Vegas, NV 89148
MLS# 2734283Listed by: REAL ESTATE CONSULTANTS OF NV - New
 $629,950Active4 beds 4 baths2,500 sq. ft.
$629,950Active4 beds 4 baths2,500 sq. ft.8289 Kinleigh Poulson Street, Las Vegas, NV 89148
MLS# 2734284Listed by: REAL ESTATE CONSULTANTS OF NV - New
 $606,950Active3 beds 3 baths2,500 sq. ft.
$606,950Active3 beds 3 baths2,500 sq. ft.8284 Kinleigh Poulson Street, Las Vegas, NV 89148
MLS# 2734285Listed by: REAL ESTATE CONSULTANTS OF NV - New
 $461,460Active4 beds 4 baths1,895 sq. ft.
$461,460Active4 beds 4 baths1,895 sq. ft.5862 Kips Bay Street, Las Vegas, NV 89148
MLS# 2734369Listed by: KB HOME NEVADA INC - New
 $333,500Active3 beds 2 baths1,005 sq. ft.
$333,500Active3 beds 2 baths1,005 sq. ft.4199 Dobson Drive, Las Vegas, NV 89115
MLS# 2734701Listed by: UNITED REALTY GROUP - New
 $305,000Active3 beds 3 baths1,257 sq. ft.
$305,000Active3 beds 3 baths1,257 sq. ft.6170 E Sahara Avenue #1053, Las Vegas, NV 89142
MLS# 2729770Listed by: COLDWELL BANKER PREMIER
