7745 Radcliff Street, Las Vegas, NV 89123
Local realty services provided by:Better Homes and Gardens Real Estate Universal
Listed by: stephanie moore702-843-0561
Office: blueprint real estate services
MLS#:2691993
Source:GLVAR
Price summary
- Price:$1,290,000
- Price per sq. ft.:$415.06
About this home
Nestled on a half-acre corner lot w/ no HOA restrictions & dual RV parking. Oversized 3 car garage w/ 8ft doors. 4 bedrooms all w/ walk-in closets. Imported porcelain tile flooring throughout. All new 8ft interior solid doors. A kitchen to inspire even the most seasoned chefs. Custom all-wood cabinets w/ solid walnut fronts; full extension, soft-close. Caesarstone Quartz countertops in a honed finish. Beyond the main kitchen area lies a cleverly designed butler’s pantry. The finest Sub-Zero Pro Refrigerator, Wolf Dual Fuel Range, & 2 wood-paneled Cove Dishwashers. Backyard HAVEN! 2ftx4ft porcelain tile that stretches over 3,000 sqft. BBQ island feat stainless steel gas grill & double side burner & Kohler sink. Granite countertops framed by stacked stone exterior overlooking the pool that was refinished in 2024. Fully automated Pentair IntelliCenter. Massive Gazebo & outdoor palapa restroom. ADDITIONAL upgrades; Trane HVAC systems w/ whole house HEPA filtration w/ UV, level 2 EV charger
Contact an agent
Home facts
- Year built:1995
- Listing ID #:2691993
- Added:145 day(s) ago
- Updated:November 11, 2025 at 09:09 AM
Rooms and interior
- Bedrooms:4
- Total bathrooms:3
- Full bathrooms:2
- Half bathrooms:1
- Living area:3,108 sq. ft.
Heating and cooling
- Cooling:Central Air, Electric
- Heating:Central, Gas
Structure and exterior
- Roof:Tile
- Year built:1995
- Building area:3,108 sq. ft.
- Lot area:0.52 Acres
Schools
- High school:Silverado
- Middle school:Schofield Jack Lund
- Elementary school:Hill, Charlotte,Hill, Charlotte
Utilities
- Water:Public
Finances and disclosures
- Price:$1,290,000
- Price per sq. ft.:$415.06
- Tax amount:$4,408
New listings near 7745 Radcliff Street
- New
 $525,000Active3 beds 2 baths1,409 sq. ft.
$525,000Active3 beds 2 baths1,409 sq. ft.Address Withheld By Seller, Las Vegas, NV 89135
MLS# 2734221Listed by: INNOVATIVE REAL ESTATE STRATEG - New
 $425,000Active2 beds 2 baths1,215 sq. ft.
$425,000Active2 beds 2 baths1,215 sq. ft.10316 Bent Brook Place, Las Vegas, NV 89134
MLS# 2734269Listed by: REALTY EXECUTIVES EXPERTS - New
 $762,888Active1 beds 1 baths590 sq. ft.
$762,888Active1 beds 1 baths590 sq. ft.2600 W Harmon Avenue #10006, Las Vegas, NV 89158
MLS# 2733651Listed by: SIMPLY VEGAS - New
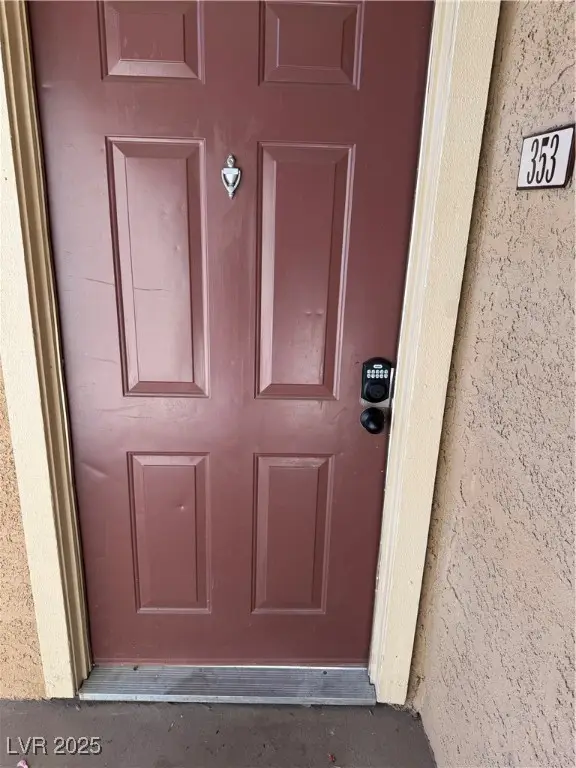 $250,000Active2 beds 2 baths978 sq. ft.
$250,000Active2 beds 2 baths978 sq. ft.5404 River Glen Drive #353, Las Vegas, NV 89103
MLS# 2734263Listed by: CENTURY 21 AMERICANA - New
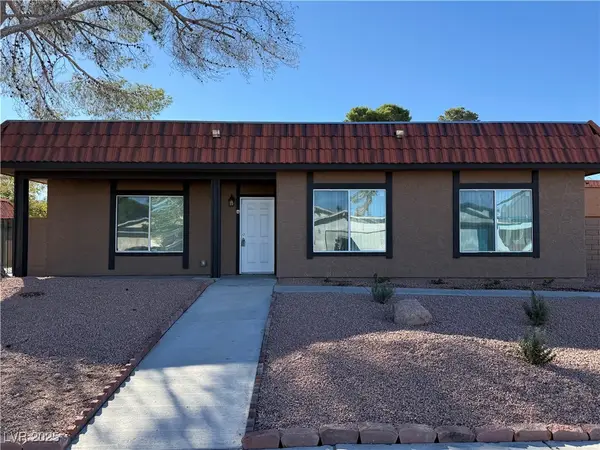 $257,000Active3 beds 2 baths1,176 sq. ft.
$257,000Active3 beds 2 baths1,176 sq. ft.321 Brookside Lane #A, Las Vegas, NV 89107
MLS# 2734267Listed by: COSTELLO REALTY & MGMT - New
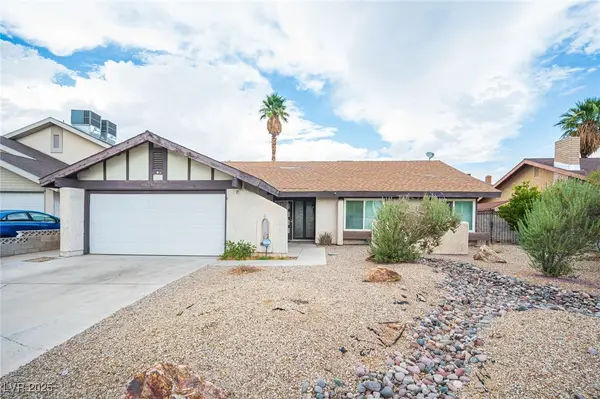 $449,000Active3 beds 2 baths1,538 sq. ft.
$449,000Active3 beds 2 baths1,538 sq. ft.6616 Treadway Lane, Las Vegas, NV 89103
MLS# 2731762Listed by: SIMPLY VEGAS - New
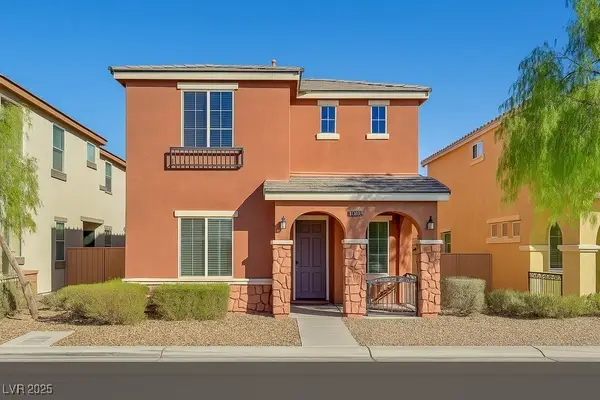 $460,000Active4 beds 3 baths1,979 sq. ft.
$460,000Active4 beds 3 baths1,979 sq. ft.10076 Bright Charisma Court, Las Vegas, NV 89178
MLS# 2732347Listed by: AMERICA'S CHOICE REALTY LLC - New
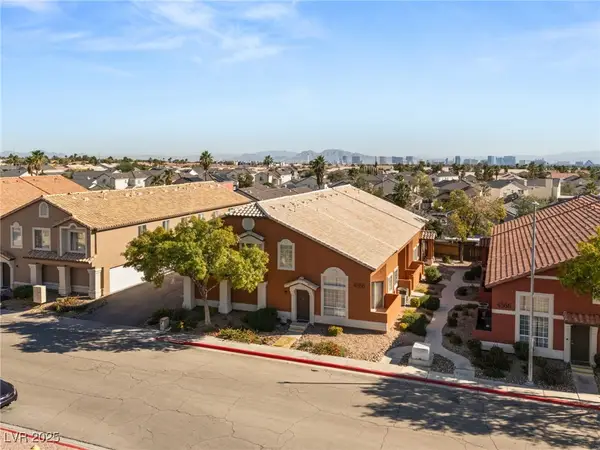 $1,225,000Active-- beds -- baths4,309 sq. ft.
$1,225,000Active-- beds -- baths4,309 sq. ft.4356 Summer Leaf Street, Las Vegas, NV 89147
MLS# 2732887Listed by: HUNTINGTON & ELLIS, A REAL EST - New
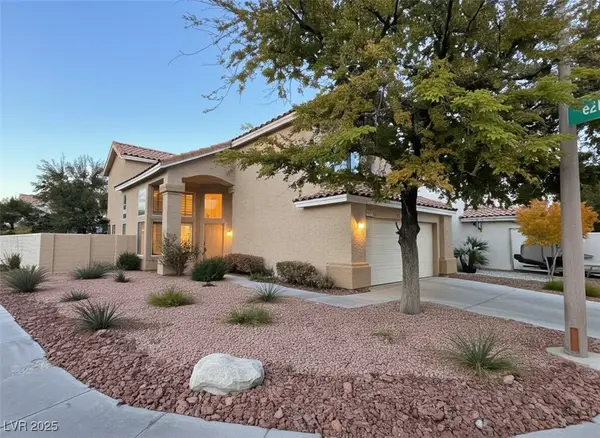 $550,000Active3 beds 2 baths2,015 sq. ft.
$550,000Active3 beds 2 baths2,015 sq. ft.9312 Magic Flower Avenue, Las Vegas, NV 89134
MLS# 2734086Listed by: RE/MAX ADVANTAGE - New
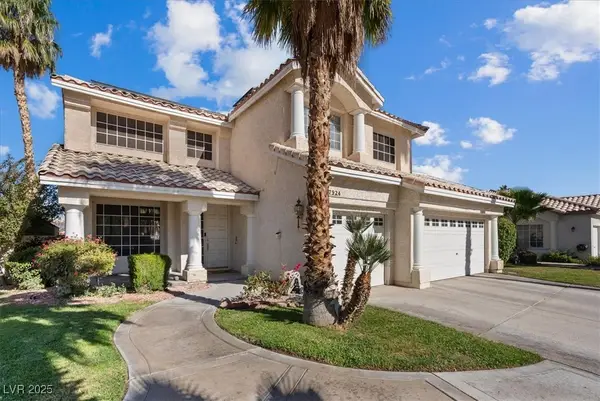 $599,999Active3 beds 3 baths2,197 sq. ft.
$599,999Active3 beds 3 baths2,197 sq. ft.7924 Riviera Beach Drive, Las Vegas, NV 89128
MLS# 2734233Listed by: INNOVATIVE REAL ESTATE STRATEG
