7756 Seville Estates Court, Las Vegas, NV 89113
Local realty services provided by:Better Homes and Gardens Real Estate Universal
Listed by:jason helliwell(702) 863-6001
Office:elite realty
MLS#:2725846
Source:GLVAR
Price summary
- Price:$549,900
- Price per sq. ft.:$224.27
- Monthly HOA dues:$45
About this home
“Seller willing to assist with buyer’s closing costs” Unmatched STRIP VIEWS from this stunning 3–4 BEDROOM custom home on a premier corner lot in a quiet cul-de-sac. Every detail has been thoughtfully designed, with luxury upgrades throughout. Step inside to find upgraded tile flooring in the main living areas, kitchen, and baths. The gourmet chef’s kitchen features premium cabinetry, stainless steel appliances, a walk-in pantry, and sleek modern finishes. The open-concept living space offers a custom fireplace, surround sound wiring, and designer accents, creating the perfect setting for both relaxation and entertaining.The spacious primary suite boasts panoramic Strip and valley views you’ll never tire of. A versatile downstairs game/media room with stylish wall paneling can easily convert to a 4th bedroom. Experience true indoor-outdoor living with upgraded sliding doors leading to a paved patio and built-in BBQ stub — ideal for gatherings and enjoying the Vegas lifestyle
Contact an agent
Home facts
- Year built:2021
- Listing ID #:2725846
- Added:1 day(s) ago
- Updated:October 09, 2025 at 09:41 PM
Rooms and interior
- Bedrooms:3
- Total bathrooms:3
- Full bathrooms:2
- Half bathrooms:1
- Living area:2,452 sq. ft.
Heating and cooling
- Cooling:Central Air, Electric
- Heating:Central, Gas
Structure and exterior
- Roof:Tile
- Year built:2021
- Building area:2,452 sq. ft.
- Lot area:0.08 Acres
Schools
- High school:Sierra Vista High
- Middle school:Canarelli Lawrence & Heidi
- Elementary school:Steele, Judith D.,Steele, Judith D.
Utilities
- Water:Public
Finances and disclosures
- Price:$549,900
- Price per sq. ft.:$224.27
- Tax amount:$5,161
New listings near 7756 Seville Estates Court
- New
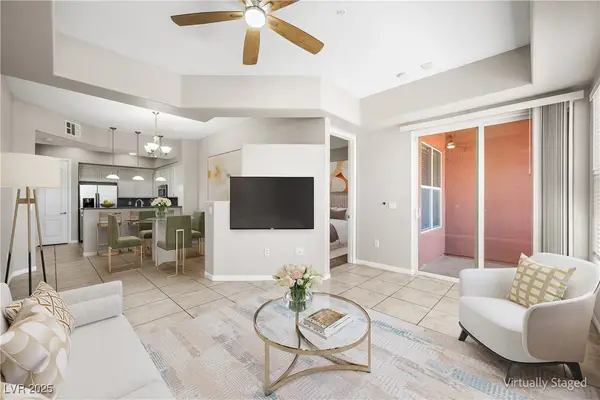 $300,000Active2 beds 2 baths1,146 sq. ft.
$300,000Active2 beds 2 baths1,146 sq. ft.20 E Serene Avenue #104, Las Vegas, NV 89123
MLS# 2720533Listed by: LAS VEGAS SOTHEBY'S INT'L - New
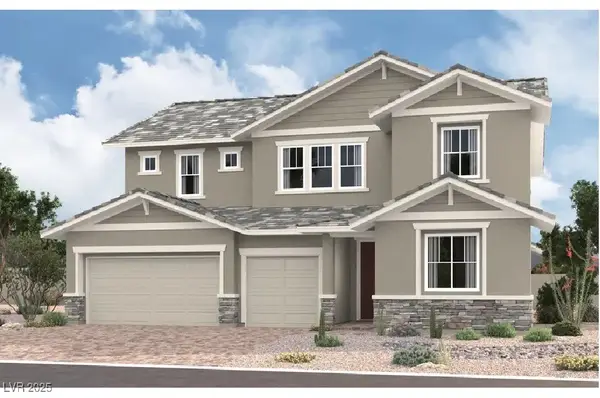 $1,044,950Active5 beds 5 baths3,980 sq. ft.
$1,044,950Active5 beds 5 baths3,980 sq. ft.8826 Spencer Garrett Street, Las Vegas, NV 89113
MLS# 2725685Listed by: REAL ESTATE CONSULTANTS OF NV - New
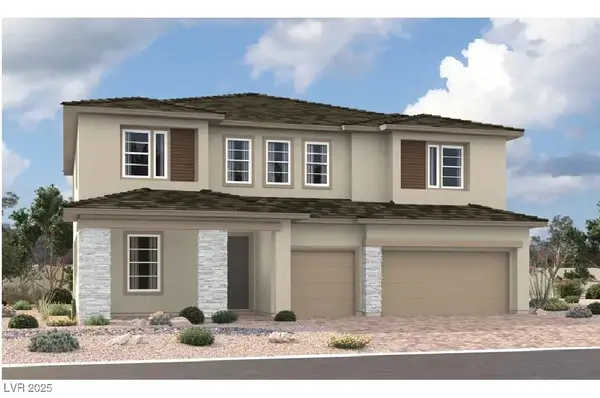 $1,168,120Active6 beds 7 baths4,320 sq. ft.
$1,168,120Active6 beds 7 baths4,320 sq. ft.8508 Brian Strange Court, Las Vegas, NV 89113
MLS# 2725691Listed by: REAL ESTATE CONSULTANTS OF NV - New
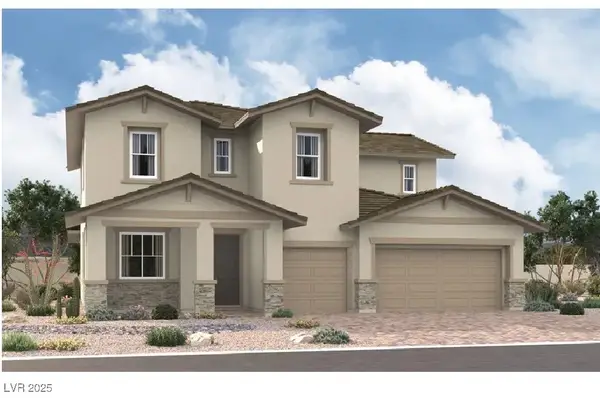 $966,293Active5 beds 4 baths3,680 sq. ft.
$966,293Active5 beds 4 baths3,680 sq. ft.8836 Spencer Garrett Street, Las Vegas, NV 89113
MLS# 2725702Listed by: REAL ESTATE CONSULTANTS OF NV - New
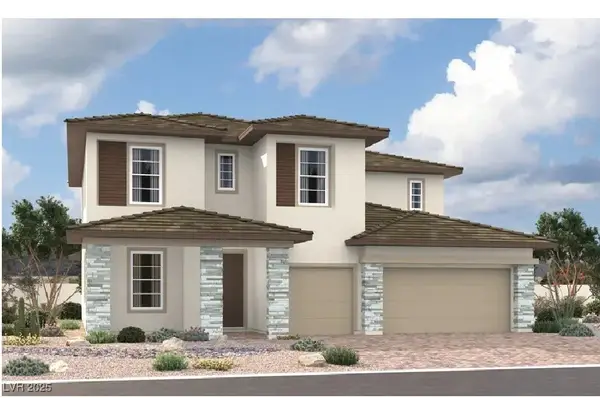 $974,479Active5 beds 4 baths3,680 sq. ft.
$974,479Active5 beds 4 baths3,680 sq. ft.8518 Brian Strange Court, Las Vegas, NV 89113
MLS# 2725705Listed by: REAL ESTATE CONSULTANTS OF NV - New
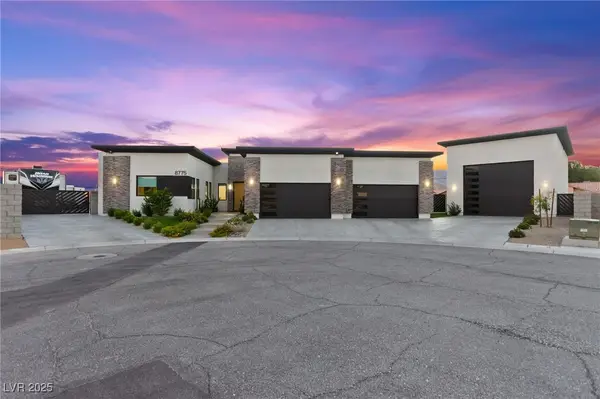 $1,800,000Active4 beds 4 baths3,271 sq. ft.
$1,800,000Active4 beds 4 baths3,271 sq. ft.8775 W Verde Way, Las Vegas, NV 89149
MLS# 2725806Listed by: HUNTINGTON & ELLIS, A REAL EST - New
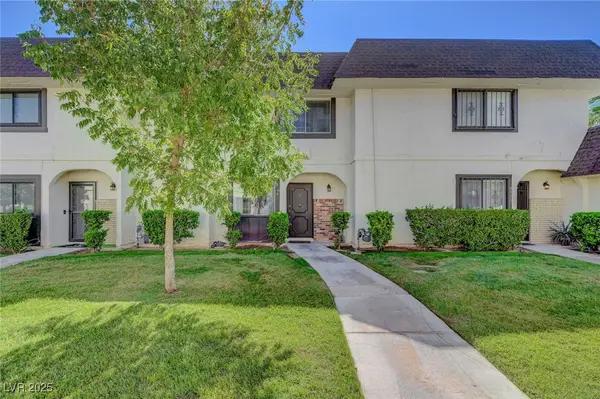 $324,900Active3 beds 3 baths1,728 sq. ft.
$324,900Active3 beds 3 baths1,728 sq. ft.4180 Flamingo Crest Drive #4, Las Vegas, NV 89121
MLS# 2725920Listed by: KELLER WILLIAMS MARKETPLACE - New
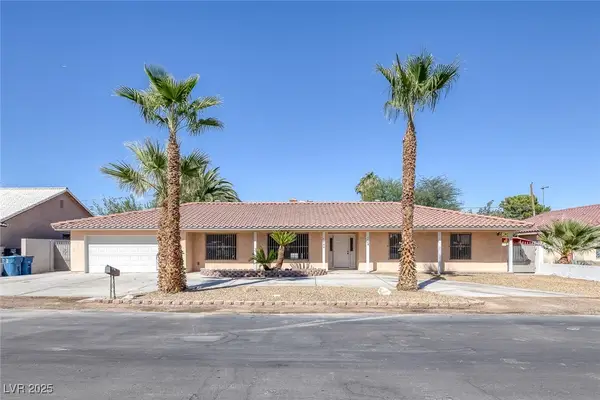 $423,000Active4 beds 3 baths2,126 sq. ft.
$423,000Active4 beds 3 baths2,126 sq. ft.4928 E Philadelphia Avenue, Las Vegas, NV 89104
MLS# 2725965Listed by: CENTURY 21 CONSOLIDATED - New
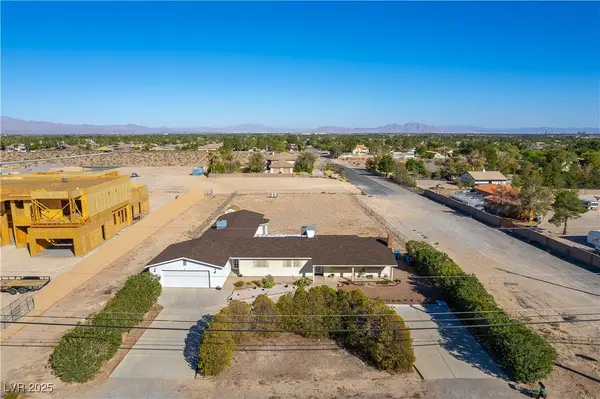 $749,000Active4 beds 3 baths2,679 sq. ft.
$749,000Active4 beds 3 baths2,679 sq. ft.5020 N Campbell Road, Las Vegas, NV 89149
MLS# 2725979Listed by: INNOVATIVE REAL ESTATE STRATEG - New
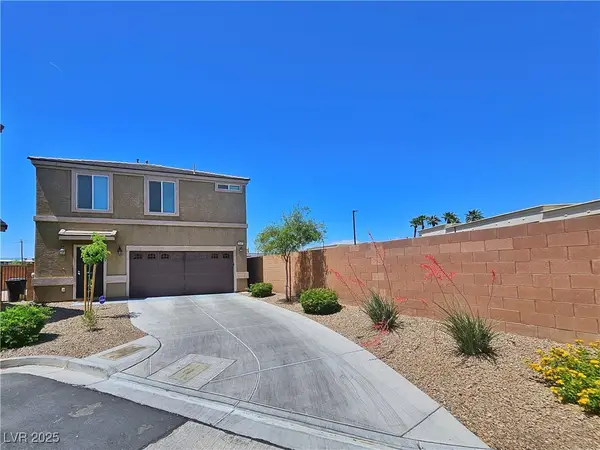 $385,000Active4 beds 3 baths1,604 sq. ft.
$385,000Active4 beds 3 baths1,604 sq. ft.4905 Quiet Morning Street, Las Vegas, NV 89122
MLS# 2726029Listed by: HOMESMART ENCORE
