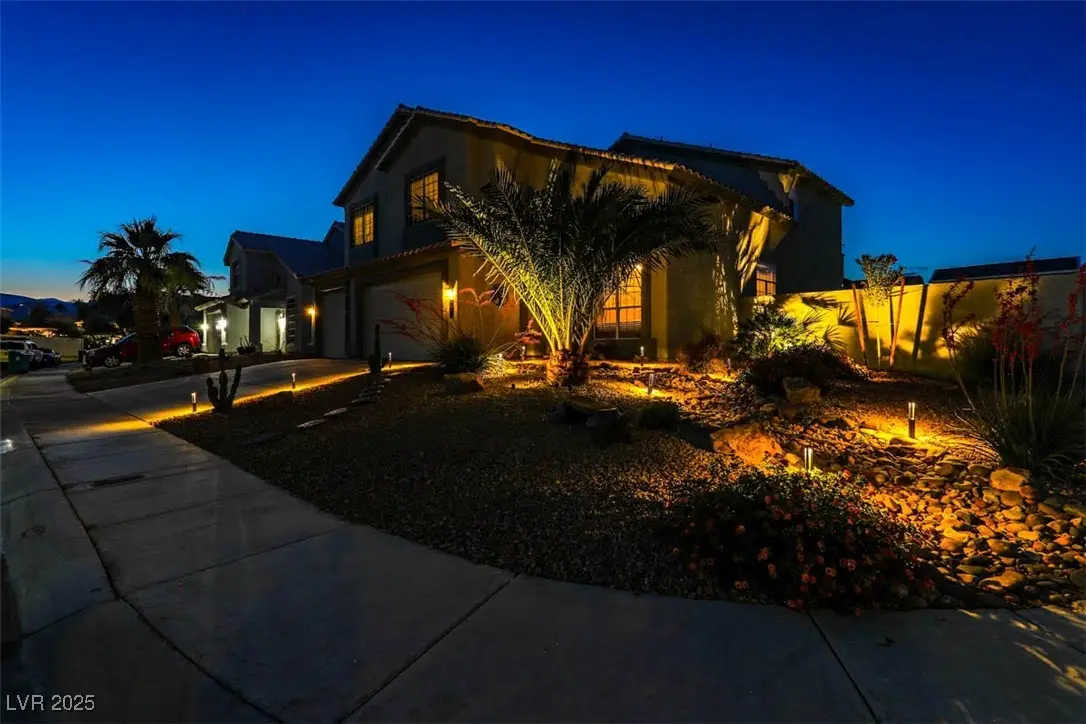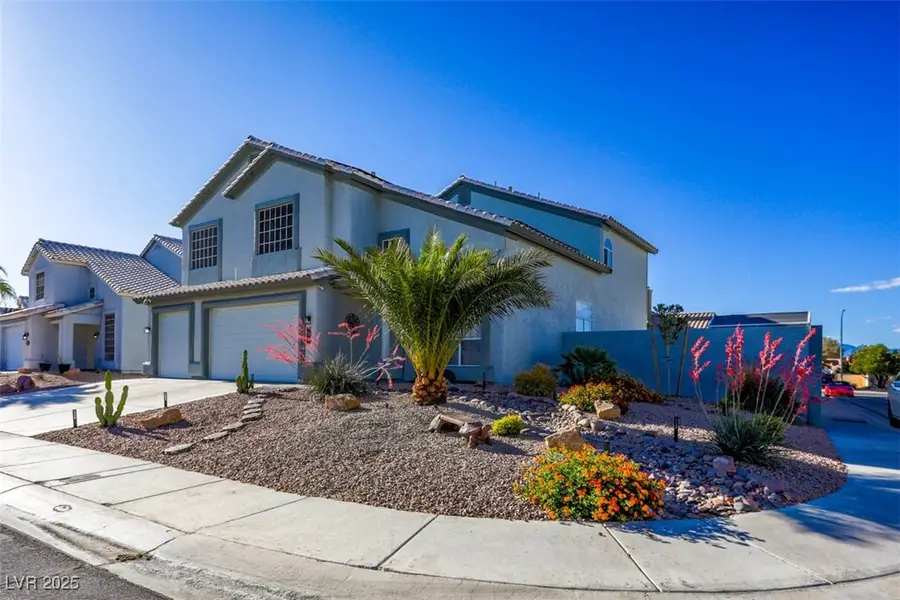7800 Four Seasons Drive, Las Vegas, NV 89129
Local realty services provided by:Better Homes and Gardens Real Estate Universal



Upcoming open houses
- Sun, Aug 1701:00 pm - 04:00 pm
Listed by:charles d. landon(702) 469-2048
Office:keller williams realty las veg
MLS#:2675062
Source:GLVAR
Price summary
- Price:$760,000
- Price per sq. ft.:$263.8
- Monthly HOA dues:$15
About this home
Welcome to this stunning 4-bed, 2 1/2 bath home in NW Las Vegas.It's impressive upgrades in and out. An updated kitchen is a chef's dream. A new stacked stone fireplace with a live-edge mantle anchors the living room. Easy access to the covered patio makes this home multi-seasonal. Once outside, enjoy the heated pool, spa, built-in gas grill, and covered cooking area. New artificial turf, landscaping, privacy screens, and lighting are the finishing touches to an entertainer's backyard
Upstairs, enjoy a large primary suite with mountain views. The loft provides flexibility for whatever you need. You can also enjoy a panoramic view of the Sheep Range mountains to the north from the large loft window. Three other bedrooms and a second full bath with 2 sinks and a water closet round out the second floor. This home comes complete with solar panels paid off. Elec, dryer, and an EV charger in epoxy floored garage. $150k in upgrades. Seller is offering 10k toward Closing on approved terms.
Contact an agent
Home facts
- Year built:1995
- Listing Id #:2675062
- Added:91 day(s) ago
- Updated:August 11, 2025 at 09:46 PM
Rooms and interior
- Bedrooms:4
- Total bathrooms:3
- Full bathrooms:2
- Half bathrooms:1
- Living area:2,881 sq. ft.
Heating and cooling
- Cooling:Central Air, Electric
- Heating:Central, Electric
Structure and exterior
- Roof:Tile
- Year built:1995
- Building area:2,881 sq. ft.
- Lot area:0.16 Acres
Schools
- High school:Centennial
- Middle school:Leavitt Justice Myron E
- Elementary school:Kahre, Marc,Eisenberg, Dorothy
Utilities
- Water:Public
Finances and disclosures
- Price:$760,000
- Price per sq. ft.:$263.8
- Tax amount:$3,241
New listings near 7800 Four Seasons Drive
- New
 $499,000Active5 beds 3 baths2,033 sq. ft.
$499,000Active5 beds 3 baths2,033 sq. ft.8128 Russell Creek Court, Las Vegas, NV 89139
MLS# 2709995Listed by: VERTEX REALTY & PROPERTY MANAG - New
 $750,000Active3 beds 3 baths1,997 sq. ft.
$750,000Active3 beds 3 baths1,997 sq. ft.2407 Ridgeline Wash Street, Las Vegas, NV 89138
MLS# 2710069Listed by: HUNTINGTON & ELLIS, A REAL EST - New
 $2,995,000Active4 beds 4 baths3,490 sq. ft.
$2,995,000Active4 beds 4 baths3,490 sq. ft.12544 Claymore Highland Avenue, Las Vegas, NV 89138
MLS# 2710219Listed by: EXP REALTY - New
 $415,000Active3 beds 2 baths1,718 sq. ft.
$415,000Active3 beds 2 baths1,718 sq. ft.6092 Fox Creek Avenue, Las Vegas, NV 89122
MLS# 2710229Listed by: AIM TO PLEASE REALTY - New
 $460,000Active3 beds 3 baths1,653 sq. ft.
$460,000Active3 beds 3 baths1,653 sq. ft.3593 N Campbell Road, Las Vegas, NV 89129
MLS# 2710244Listed by: HUNTINGTON & ELLIS, A REAL EST - New
 $650,000Active3 beds 2 baths1,887 sq. ft.
$650,000Active3 beds 2 baths1,887 sq. ft.6513 Echo Crest Avenue, Las Vegas, NV 89130
MLS# 2710264Listed by: SVH REALTY & PROPERTY MGMT - New
 $1,200,000Active4 beds 5 baths5,091 sq. ft.
$1,200,000Active4 beds 5 baths5,091 sq. ft.6080 Crystal Brook Court, Las Vegas, NV 89149
MLS# 2708347Listed by: REAL BROKER LLC - New
 $155,000Active1 beds 1 baths599 sq. ft.
$155,000Active1 beds 1 baths599 sq. ft.445 N Lamb Boulevard #C, Las Vegas, NV 89110
MLS# 2708895Listed by: EVOLVE REALTY - New
 $460,000Active4 beds 3 baths2,036 sq. ft.
$460,000Active4 beds 3 baths2,036 sq. ft.1058 Silver Stone Way, Las Vegas, NV 89123
MLS# 2708907Listed by: REALTY ONE GROUP, INC - New
 $258,000Active2 beds 2 baths1,371 sq. ft.
$258,000Active2 beds 2 baths1,371 sq. ft.725 N Royal Crest Circle #223, Las Vegas, NV 89169
MLS# 2709498Listed by: LPT REALTY LLC
