7808 Foothill Ash Avenue, Las Vegas, NV 89117
Local realty services provided by:Better Homes and Gardens Real Estate Universal
Listed by:wendy a. cherrington702-617-0000
Office:orange realty group llc.
MLS#:2720968
Source:GLVAR
Price summary
- Price:$1,499,999
- Price per sq. ft.:$318.88
- Monthly HOA dues:$145
About this home
Stunning 5-Bedroom Home with Scenic Mountain Views sparkling pool/spa, & RV Parking in Gated Community.
This fully renovated 5 bed, 4 bath home offers nearly 5,000 sqft of thoughtfully designed living space on an oversized lot. This property features a formal living room, a large separate family/game room, a dedicated office, and a convenient downstairs guest suite, spacious 3 car garage and tankless water heater.
Enjoy resort-style living with a spacious backyard perfect for entertaining or relaxing. The expansive primary retreat offers a private living area, spa-inspired bathroom with scenic views, and dual walk-in closets. Custom LED lighting throughout adds a sleek modern touch.With its prime location, luxury upgrades, and unparalleled views, this home is a rare find.
Contact an agent
Home facts
- Year built:1997
- Listing ID #:2720968
- Added:1 day(s) ago
- Updated:September 23, 2025 at 04:45 AM
Rooms and interior
- Bedrooms:5
- Total bathrooms:4
- Full bathrooms:2
- Half bathrooms:1
- Living area:4,704 sq. ft.
Heating and cooling
- Cooling:Central Air, Electric
- Heating:Central, Gas
Structure and exterior
- Roof:Tile
- Year built:1997
- Building area:4,704 sq. ft.
- Lot area:0.33 Acres
Schools
- High school:Bonanza
- Middle school:Johnson Walter
- Elementary school:Derfelt, Herbert A.,Derfelt, Herbert A.
Utilities
- Water:Public
Finances and disclosures
- Price:$1,499,999
- Price per sq. ft.:$318.88
- Tax amount:$6,055
New listings near 7808 Foothill Ash Avenue
- New
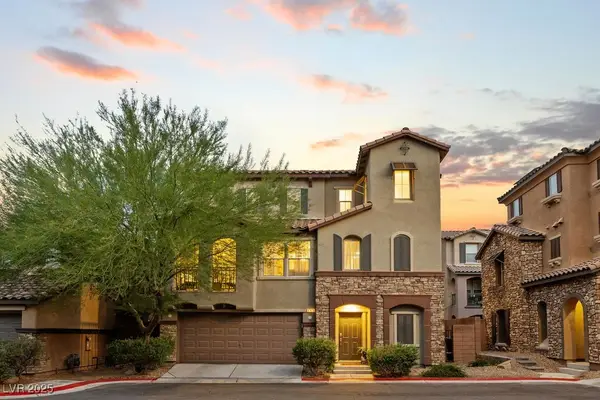 $425,000Active3 beds 3 baths1,549 sq. ft.
$425,000Active3 beds 3 baths1,549 sq. ft.10423 Wildflower Gully Street, Las Vegas, NV 89178
MLS# 2716441Listed by: HUNTINGTON & ELLIS, A REAL EST - New
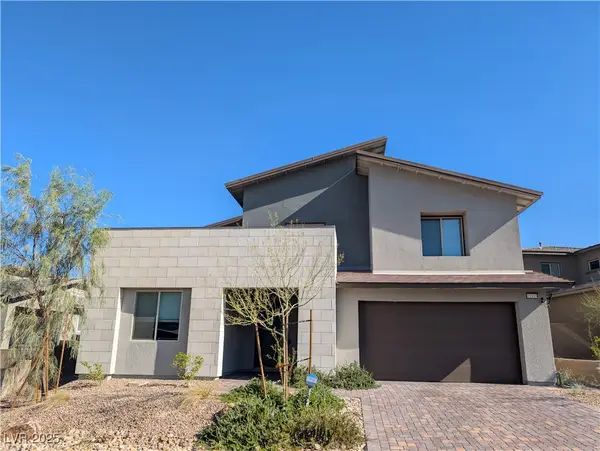 $1,450,000Active4 beds 3 baths2,825 sq. ft.
$1,450,000Active4 beds 3 baths2,825 sq. ft.12355 Switchgrass Avenue, Las Vegas, NV 89138
MLS# 2721016Listed by: SIGNATURE REAL ESTATE GROUP - New
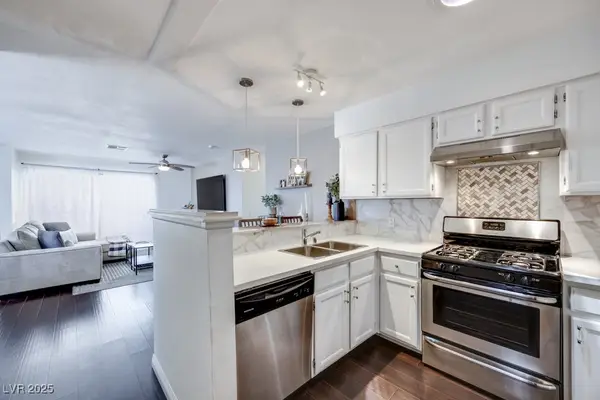 $350,000Active3 beds 2 baths1,092 sq. ft.
$350,000Active3 beds 2 baths1,092 sq. ft.6444 Peartree Road, Las Vegas, NV 89108
MLS# 2721167Listed by: REAL BROKER LLC - New
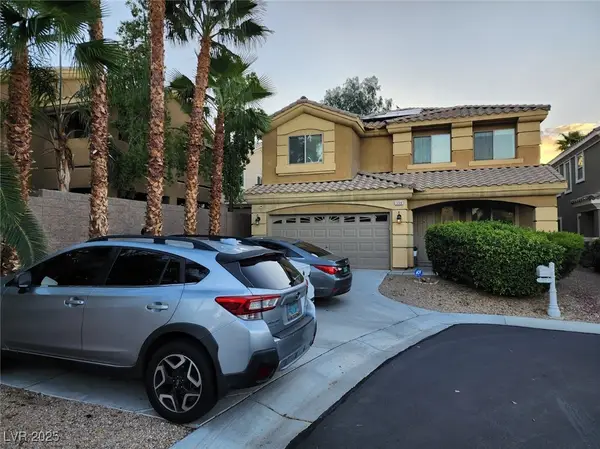 $729,000Active4 beds 3 baths2,891 sq. ft.
$729,000Active4 beds 3 baths2,891 sq. ft.399 Blue Tee Court, Las Vegas, NV 89148
MLS# 2719947Listed by: BHHS NEVADA PROPERTIES - New
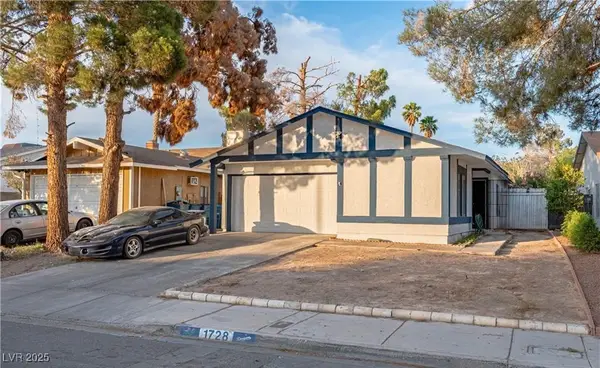 $350,000Active3 beds 2 baths1,090 sq. ft.
$350,000Active3 beds 2 baths1,090 sq. ft.1728 S Christy Lane, Las Vegas, NV 89142
MLS# 2720948Listed by: SPHERE REAL ESTATE - New
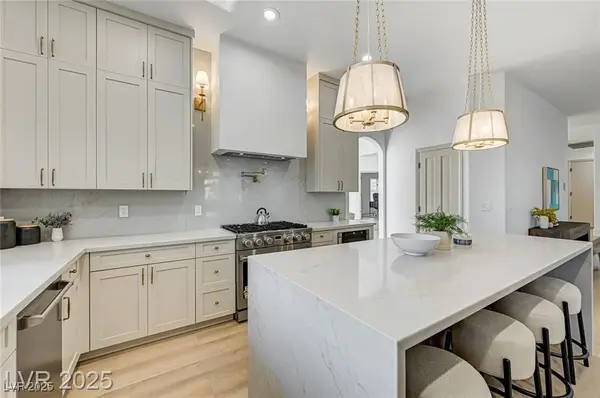 $1,749,999Active4 beds 5 baths3,663 sq. ft.
$1,749,999Active4 beds 5 baths3,663 sq. ft.2105 Lookout Point Circle, Las Vegas, NV 89117
MLS# 2720967Listed by: ORANGE REALTY GROUP LLC - New
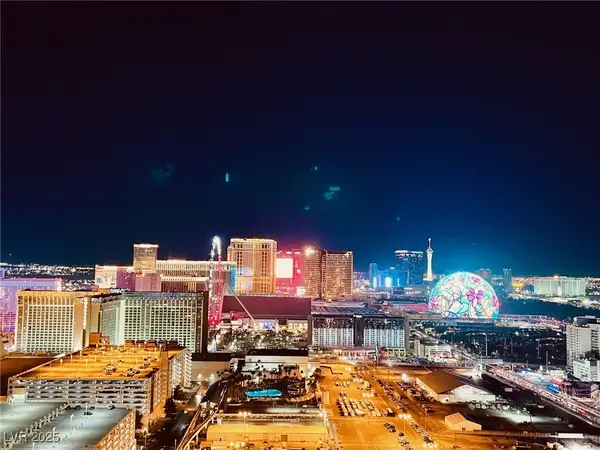 $748,888Active2 beds 3 baths1,394 sq. ft.
$748,888Active2 beds 3 baths1,394 sq. ft.125 E Harmon Avenue #2801&2803, Las Vegas, NV 89109
MLS# 2721198Listed by: EXP REALTY - New
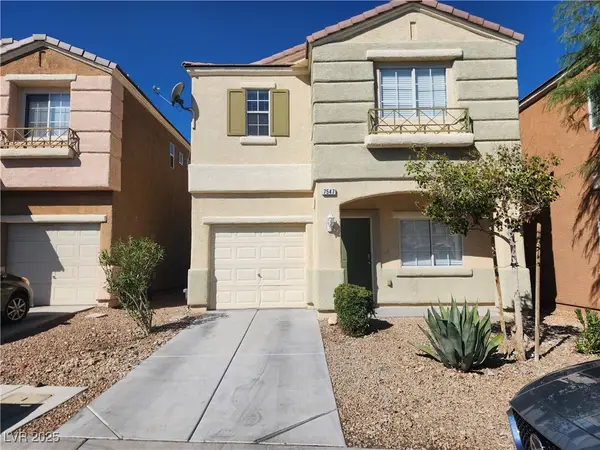 $349,900Active3 beds 3 baths1,405 sq. ft.
$349,900Active3 beds 3 baths1,405 sq. ft.7547 Redwood Point Street, Las Vegas, NV 89139
MLS# 2721085Listed by: MAINSTAY BROKERAGE LLC - New
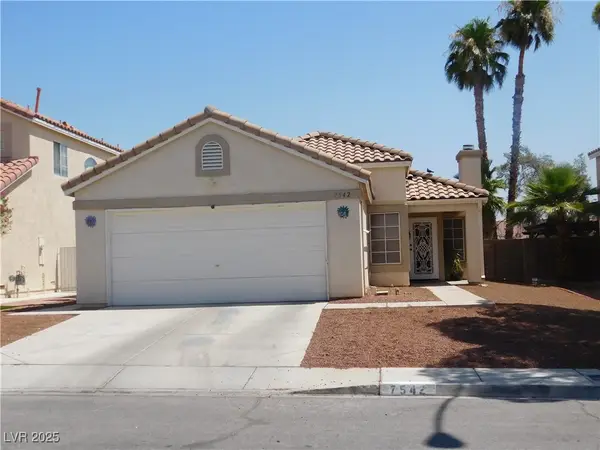 $408,000Active3 beds 2 baths1,151 sq. ft.
$408,000Active3 beds 2 baths1,151 sq. ft.7542 Mycroft Court, Las Vegas, NV 89147
MLS# 2721203Listed by: CITY VILLA REALTY & MANAGEMENT
