7808 License Street, Las Vegas, NV 89131
Local realty services provided by:Better Homes and Gardens Real Estate Universal
Listed by: robert e. salmons jr888-216-6364
Office: entera realty llc.
MLS#:2647463
Source:GLVAR
Price summary
- Price:$429,900
- Price per sq. ft.:$195.5
- Monthly HOA dues:$27
About this home
This spacious 5-bedroom, 2.5-bath home in Orchard Valley At Elkhorn Springs features a sought after floor plan for effortless living. Upon entry is the multi-story living room with luxury wood vinyl flooring. The dining room opens to the spacious family room, great for entertaining.The kitchen provides ample cabinet space, beautiful backsplash, granite countertops, and stainless steel appliances in excellent condition. Downstairs also offers a first floor bedroom and full bathroom, great for guests. The primary bedroom with a luxurious ensuite bath is amongst the additional bedrooms upstairs and full hall bath. Enjoy outdoor living with a covered patio in the fully enclosed backyard, as well as a front porch. The home is close to excellent shopping and dining options. Schedule your showing today!
Contact an agent
Home facts
- Year built:1999
- Listing ID #:2647463
- Added:290 day(s) ago
- Updated:November 11, 2025 at 09:09 AM
Rooms and interior
- Bedrooms:5
- Total bathrooms:3
- Full bathrooms:2
- Half bathrooms:1
- Living area:2,199 sq. ft.
Heating and cooling
- Cooling:Central Air, Electric
- Heating:Central, Gas
Structure and exterior
- Roof:Tile
- Year built:1999
- Building area:2,199 sq. ft.
- Lot area:0.1 Acres
Schools
- High school:Arbor View
- Middle school:Cadwallader Ralph
- Elementary school:O' Roarke, Thomas,O' Roarke, Thomas
Utilities
- Water:Public
Finances and disclosures
- Price:$429,900
- Price per sq. ft.:$195.5
- Tax amount:$2,207
New listings near 7808 License Street
- New
 $525,000Active3 beds 2 baths1,409 sq. ft.
$525,000Active3 beds 2 baths1,409 sq. ft.Address Withheld By Seller, Las Vegas, NV 89135
MLS# 2734221Listed by: INNOVATIVE REAL ESTATE STRATEG - New
 $425,000Active2 beds 2 baths1,215 sq. ft.
$425,000Active2 beds 2 baths1,215 sq. ft.10316 Bent Brook Place, Las Vegas, NV 89134
MLS# 2734269Listed by: REALTY EXECUTIVES EXPERTS - New
 $762,888Active1 beds 1 baths590 sq. ft.
$762,888Active1 beds 1 baths590 sq. ft.2600 W Harmon Avenue #10006, Las Vegas, NV 89158
MLS# 2733651Listed by: SIMPLY VEGAS - New
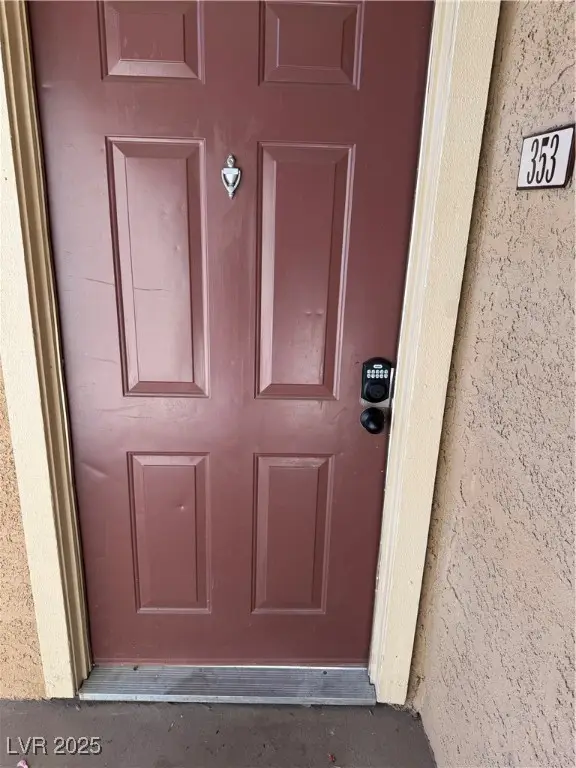 $250,000Active2 beds 2 baths978 sq. ft.
$250,000Active2 beds 2 baths978 sq. ft.5404 River Glen Drive #353, Las Vegas, NV 89103
MLS# 2734263Listed by: CENTURY 21 AMERICANA - New
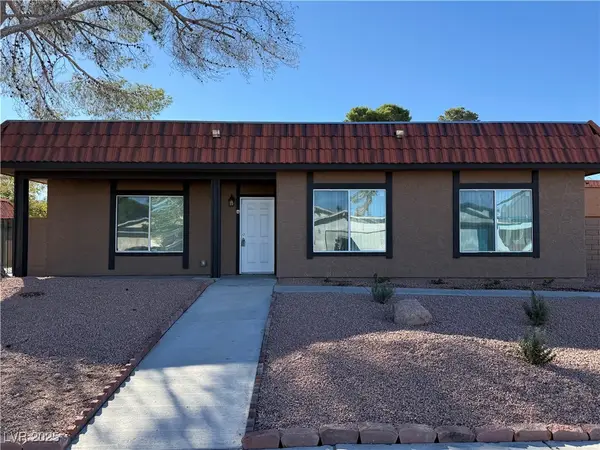 $257,000Active3 beds 2 baths1,176 sq. ft.
$257,000Active3 beds 2 baths1,176 sq. ft.321 Brookside Lane #A, Las Vegas, NV 89107
MLS# 2734267Listed by: COSTELLO REALTY & MGMT - New
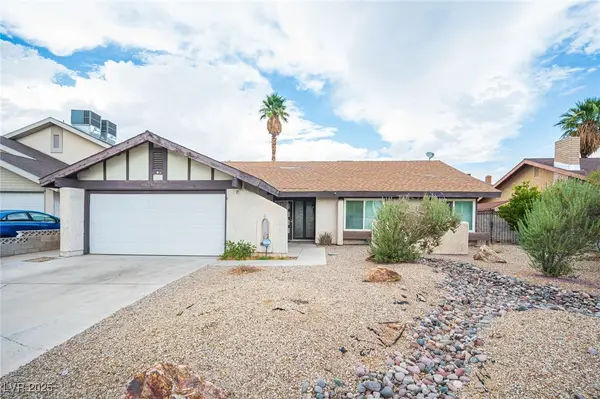 $449,000Active3 beds 2 baths1,538 sq. ft.
$449,000Active3 beds 2 baths1,538 sq. ft.6616 Treadway Lane, Las Vegas, NV 89103
MLS# 2731762Listed by: SIMPLY VEGAS - New
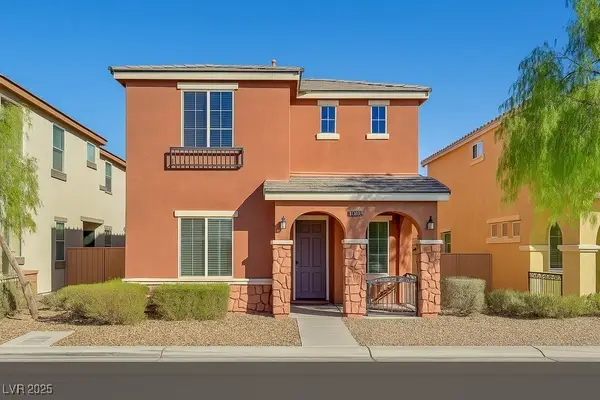 $460,000Active4 beds 3 baths1,979 sq. ft.
$460,000Active4 beds 3 baths1,979 sq. ft.10076 Bright Charisma Court, Las Vegas, NV 89178
MLS# 2732347Listed by: AMERICA'S CHOICE REALTY LLC - New
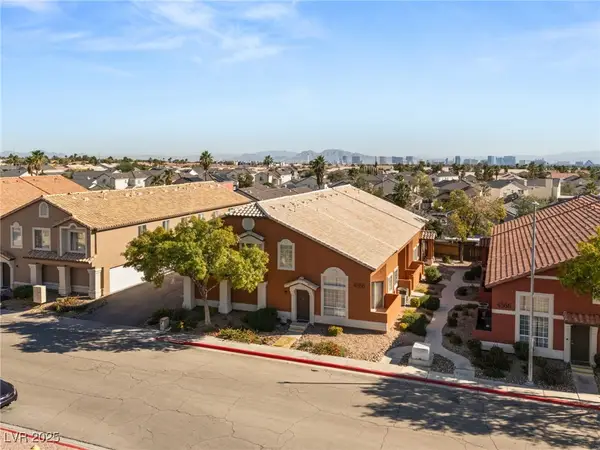 $1,225,000Active-- beds -- baths4,309 sq. ft.
$1,225,000Active-- beds -- baths4,309 sq. ft.4356 Summer Leaf Street, Las Vegas, NV 89147
MLS# 2732887Listed by: HUNTINGTON & ELLIS, A REAL EST - New
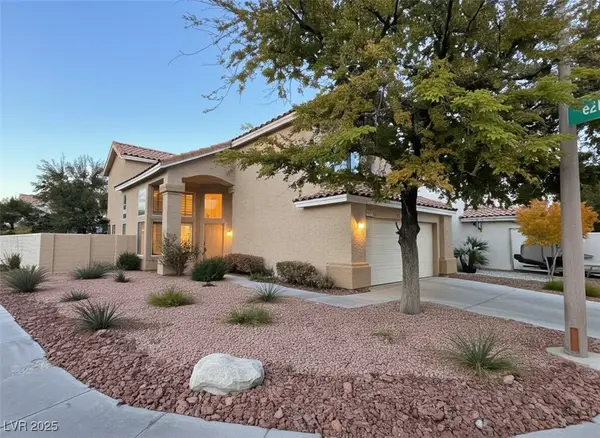 $550,000Active3 beds 2 baths2,015 sq. ft.
$550,000Active3 beds 2 baths2,015 sq. ft.9312 Magic Flower Avenue, Las Vegas, NV 89134
MLS# 2734086Listed by: RE/MAX ADVANTAGE - New
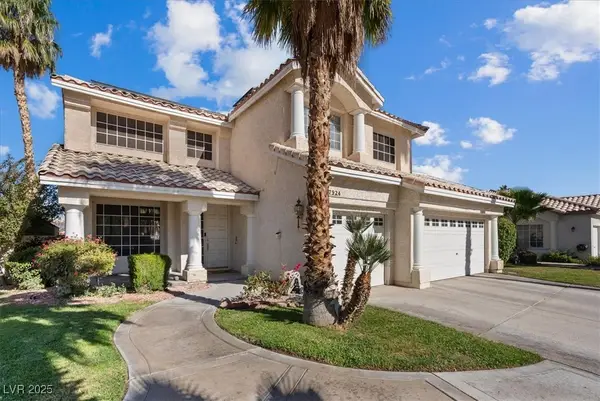 $599,999Active3 beds 3 baths2,197 sq. ft.
$599,999Active3 beds 3 baths2,197 sq. ft.7924 Riviera Beach Drive, Las Vegas, NV 89128
MLS# 2734233Listed by: INNOVATIVE REAL ESTATE STRATEG
