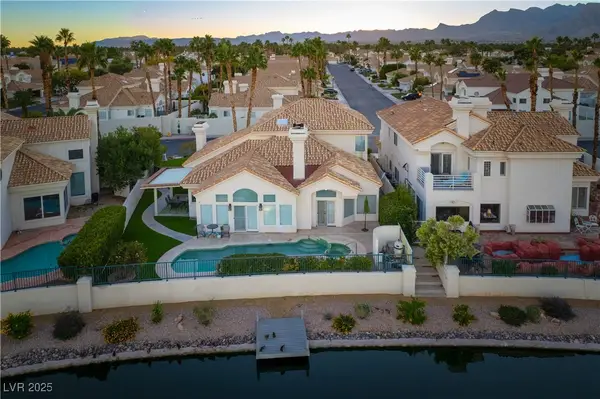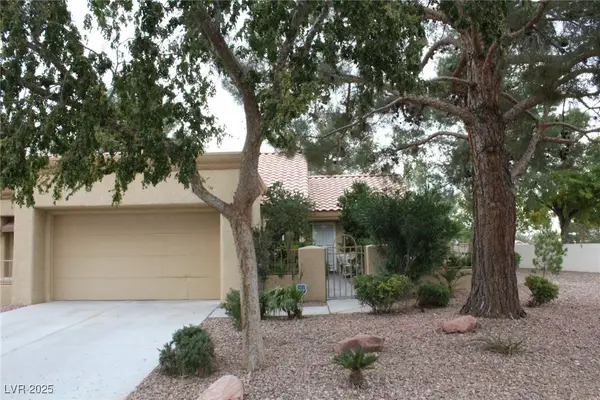7816 Calico Flower Avenue, Las Vegas, NV 89128
Local realty services provided by:Better Homes and Gardens Real Estate Universal
Listed by: matthew d. steiner702-871-9500
Office: coldwell banker premier
MLS#:2720556
Source:GLVAR
Price summary
- Price:$434,900
- Price per sq. ft.:$249.66
- Monthly HOA dues:$65
About this home
Priceless Summerlin location! Step inside this beautifully 1,742 sq. ft. two-story home where soaring ceilings and natural light create a bright and welcoming first impression. The spacious living room flows into a warm dining area anchored by a charming fireplace, while the kitchen blends style and function with granite countertops, ample cabinetry, and crisp white appliances for a modern, clean look. The primary suite serves as a private retreat with vaulted ceilings and an upgraded en suite featuring a large walk-in shower, complemented by two generously sized secondary bedrooms that offer comfort and flexibility for family, guests, or a home office. Outdoors, the property shines on its 5,227 sq. ft. corner lot, providing exceptional privacy and versatility with a covered patio, low-maintenance synthetic turf, and a dedicated dog run. Conveniently located near schools, parks, and shopping, this home combines comfort, convenience, and thoughtful design in one inviting package.
Contact an agent
Home facts
- Year built:1994
- Listing ID #:2720556
- Added:55 day(s) ago
- Updated:November 11, 2025 at 12:01 PM
Rooms and interior
- Bedrooms:3
- Total bathrooms:3
- Full bathrooms:2
- Half bathrooms:1
- Living area:1,742 sq. ft.
Heating and cooling
- Cooling:Central Air, Electric
- Heating:Central, Gas
Structure and exterior
- Roof:Tile
- Year built:1994
- Building area:1,742 sq. ft.
- Lot area:0.12 Acres
Schools
- High school:Cimarron-Memorial
- Middle school:Becker
- Elementary school:Bryan, Richard H.,Bryan, Richard H.
Utilities
- Water:Public
Finances and disclosures
- Price:$434,900
- Price per sq. ft.:$249.66
- Tax amount:$2,440
New listings near 7816 Calico Flower Avenue
- New
 $445,000Active3 beds 2 baths1,259 sq. ft.
$445,000Active3 beds 2 baths1,259 sq. ft.9553 World Cup Drive, Las Vegas, NV 89117
MLS# 2731880Listed by: REDFIN - New
 $385,000Active2 beds 2 baths1,248 sq. ft.
$385,000Active2 beds 2 baths1,248 sq. ft.300 Amber Pine Street #105, Las Vegas, NV 89144
MLS# 2733456Listed by: METROPOLITAN REAL ESTATE GROUP - Open Sun, 11am to 2pmNew
 $865,000Active4 beds 3 baths2,350 sq. ft.
$865,000Active4 beds 3 baths2,350 sq. ft.129 Sapodilla Lane, Las Vegas, NV 89144
MLS# 2734543Listed by: THE BOECKLE GROUP - New
 $310,000Active-- beds 1 baths548 sq. ft.
$310,000Active-- beds 1 baths548 sq. ft.3726 Las Vegas Boulevard #2504, Las Vegas, NV 89158
MLS# 2734572Listed by: SIMPLY VEGAS - New
 $380,000Active1 beds 2 baths874 sq. ft.
$380,000Active1 beds 2 baths874 sq. ft.125 E Harmon Avenue #820, Las Vegas, NV 89109
MLS# 2734927Listed by: KELLER WILLIAMS MARKETPLACE - New
 $392,640Active3 beds 3 baths1,531 sq. ft.
$392,640Active3 beds 3 baths1,531 sq. ft.8917 Grabill Spruce Street, Las Vegas, NV 89166
MLS# 2735055Listed by: REAL ESTATE CONSULTANTS OF NV - New
 $424,590Active4 beds 3 baths1,729 sq. ft.
$424,590Active4 beds 3 baths1,729 sq. ft.8933 Grabill Spruce Street, Las Vegas, NV 89166
MLS# 2735088Listed by: REAL ESTATE CONSULTANTS OF NV - New
 $230,000Active2 beds 2 baths1,000 sq. ft.
$230,000Active2 beds 2 baths1,000 sq. ft.5078 Spencer Street #B, Las Vegas, NV 89119
MLS# 2729095Listed by: LIFE REALTY DISTRICT - New
 $1,125,000Active4 beds 4 baths3,014 sq. ft.
$1,125,000Active4 beds 4 baths3,014 sq. ft.2972 Sun Lake Drive, Las Vegas, NV 89128
MLS# 2733432Listed by: COLDWELL BANKER PREMIER - New
 $334,900Active2 beds 2 baths1,062 sq. ft.
$334,900Active2 beds 2 baths1,062 sq. ft.2828 Billy Casper Drive, Las Vegas, NV 89134
MLS# 2734059Listed by: JOHN GRIFFITH REALTY
