7821 Bright Heights Street, Las Vegas, NV 89131
Local realty services provided by:Better Homes and Gardens Real Estate Universal
Listed by:leah c. hisatake(702) 338-7296
Office:galindo group real estate
MLS#:2716995
Source:GLVAR
Price summary
- Price:$575,000
- Price per sq. ft.:$291.88
- Monthly HOA dues:$52
About this home
Beautiful single story home in the northwest! Huge oversized lot in a quaint community with it's own park and surrounded by great restaurants and shopping with close easy access to freeway making your life easy! Featuring 4 bedrooms, 2 bathrooms, and a spacious 3 car garage, this home offers comfort and functionality. Enjoy a bright dining room with large windows and a cozy living room with fireplace. The expansive kitchen boasts white shaker cabinets, stainless steel appliances, a large island, window over the sink, and a breakfast nook. The spacious primary suite includes sliding doors to the backyard, a walk-in closet, and an upgraded ensuite with double sinks, vanity, and a large walk-in shower. Upgraded vinyl plank flooring runs throughout the home. The backyard offers a generous covered patio and plenty of space to create your dream outdoor retreat.
Contact an agent
Home facts
- Year built:2000
- Listing ID #:2716995
- Added:1 day(s) ago
- Updated:September 09, 2025 at 06:49 PM
Rooms and interior
- Bedrooms:4
- Total bathrooms:2
- Full bathrooms:2
- Living area:1,970 sq. ft.
Heating and cooling
- Cooling:Central Air, Electric
- Heating:Central, Gas
Structure and exterior
- Roof:Tile
- Year built:2000
- Building area:1,970 sq. ft.
- Lot area:0.2 Acres
Schools
- High school:Arbor View
- Middle school:Cadwallader Ralph
- Elementary school:Bilbray, James H.,Bilbray, James H.
Utilities
- Water:Public
Finances and disclosures
- Price:$575,000
- Price per sq. ft.:$291.88
- Tax amount:$2,928
New listings near 7821 Bright Heights Street
- New
 $288,400Active1 beds 1 baths974 sq. ft.
$288,400Active1 beds 1 baths974 sq. ft.200 W Sahara Avenue #812, Las Vegas, NV 89102
MLS# 2701352Listed by: HASTINGS BROKERAGE LTD - New
 $629,000Active5 beds 3 baths3,272 sq. ft.
$629,000Active5 beds 3 baths3,272 sq. ft.484 Fiddlehead Avenue, Las Vegas, NV 89183
MLS# 2710062Listed by: GK PROPERTIES - New
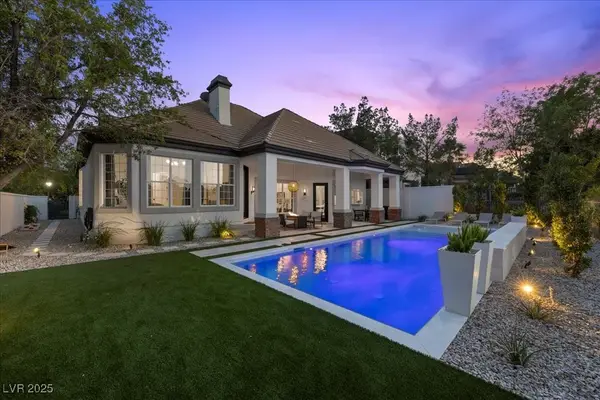 $1,475,000Active3 beds 4 baths2,773 sq. ft.
$1,475,000Active3 beds 4 baths2,773 sq. ft.9708 Camden Hills Avenue, Las Vegas, NV 89145
MLS# 2714123Listed by: SIMPLY VEGAS - New
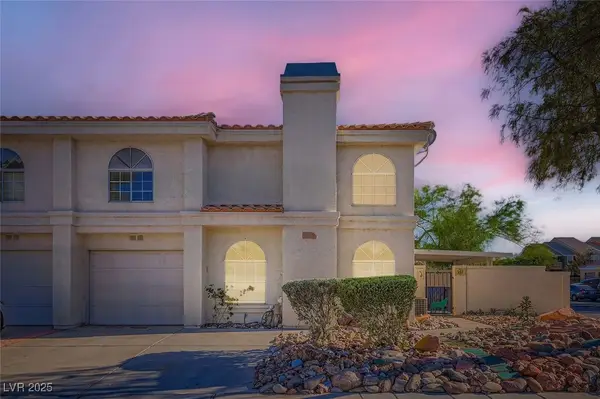 $349,000Active3 beds 3 baths1,523 sq. ft.
$349,000Active3 beds 3 baths1,523 sq. ft.7985 Trea Avenue, Las Vegas, NV 89147
MLS# 2716320Listed by: ALL VEGAS VALLEY REALTY - New
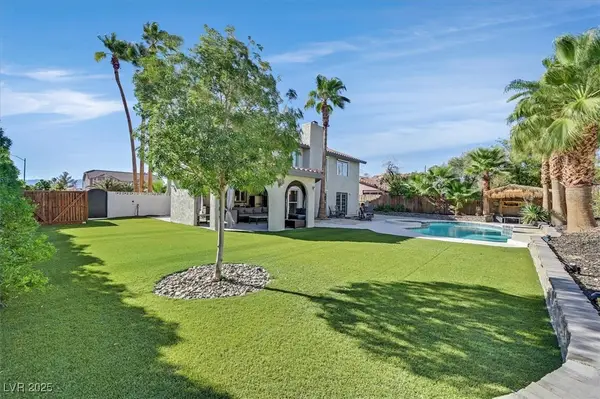 $658,000Active5 beds 3 baths2,146 sq. ft.
$658,000Active5 beds 3 baths2,146 sq. ft.740 Santree Circle, Las Vegas, NV 89110
MLS# 2716380Listed by: LUXURIOUS REAL ESTATE - New
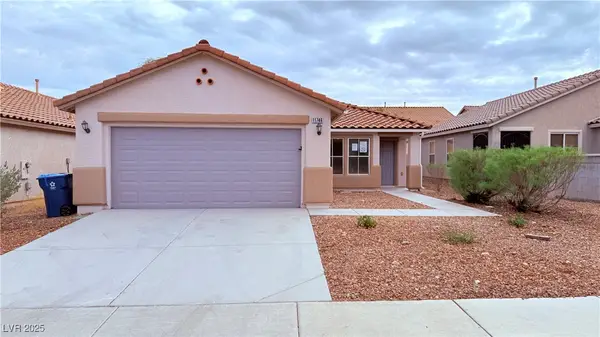 $404,900Active3 beds 2 baths1,241 sq. ft.
$404,900Active3 beds 2 baths1,241 sq. ft.11746 Magliana Street, Las Vegas, NV 89183
MLS# 2716396Listed by: LIFE REALTY DISTRICT - New
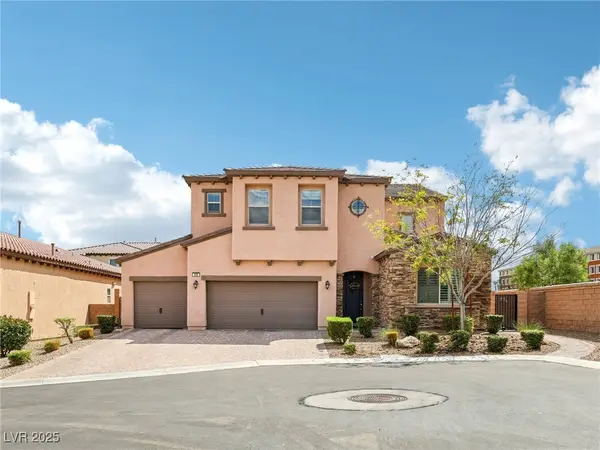 $865,000Active5 beds 4 baths3,602 sq. ft.
$865,000Active5 beds 4 baths3,602 sq. ft.395 Grassy Pines Court, Las Vegas, NV 89148
MLS# 2717064Listed by: KELLER WILLIAMS REALTY LAS VEG - New
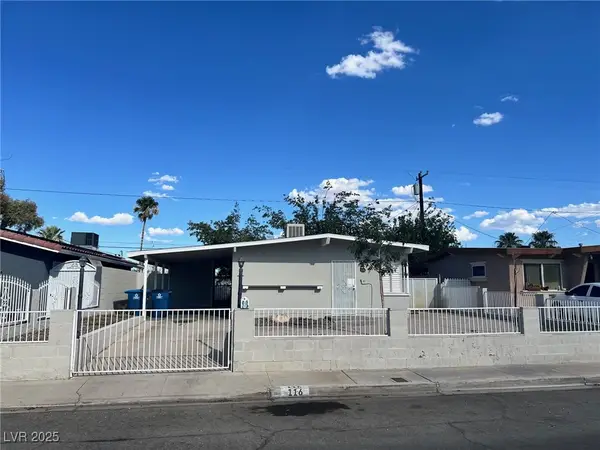 $340,000Active3 beds 1 baths1,022 sq. ft.
$340,000Active3 beds 1 baths1,022 sq. ft.116 Princeton Street, Las Vegas, NV 89107
MLS# 2717126Listed by: JPAR SILVERPATH - New
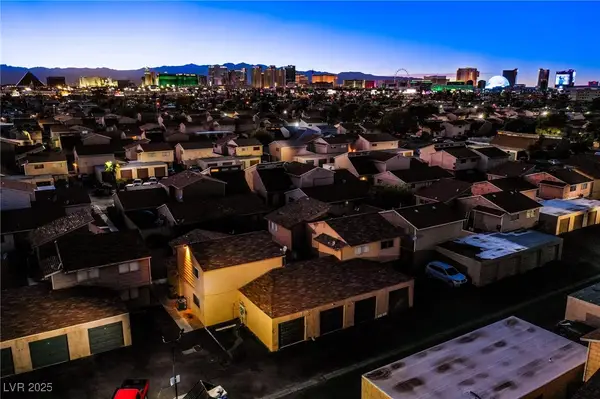 $615,000Active-- beds -- baths3,748 sq. ft.
$615,000Active-- beds -- baths3,748 sq. ft.5227 Garden Lane, Las Vegas, NV 89119
MLS# 2717158Listed by: KELLER WILLIAMS MARKETPLACE 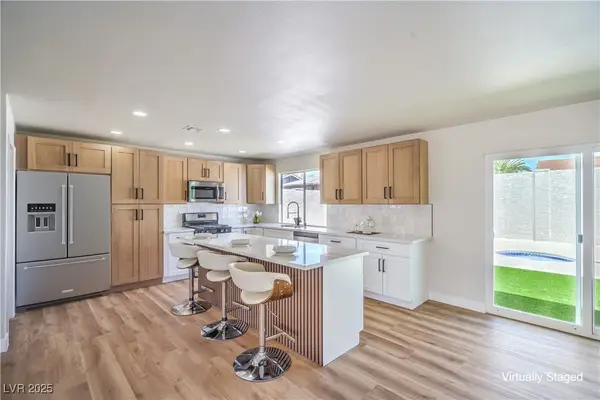 $465,000Pending4 beds 2 baths2,005 sq. ft.
$465,000Pending4 beds 2 baths2,005 sq. ft.4742 El Tesoro Avenue, Las Vegas, NV 89121
MLS# 2717522Listed by: INFINITY BROKERAGE
