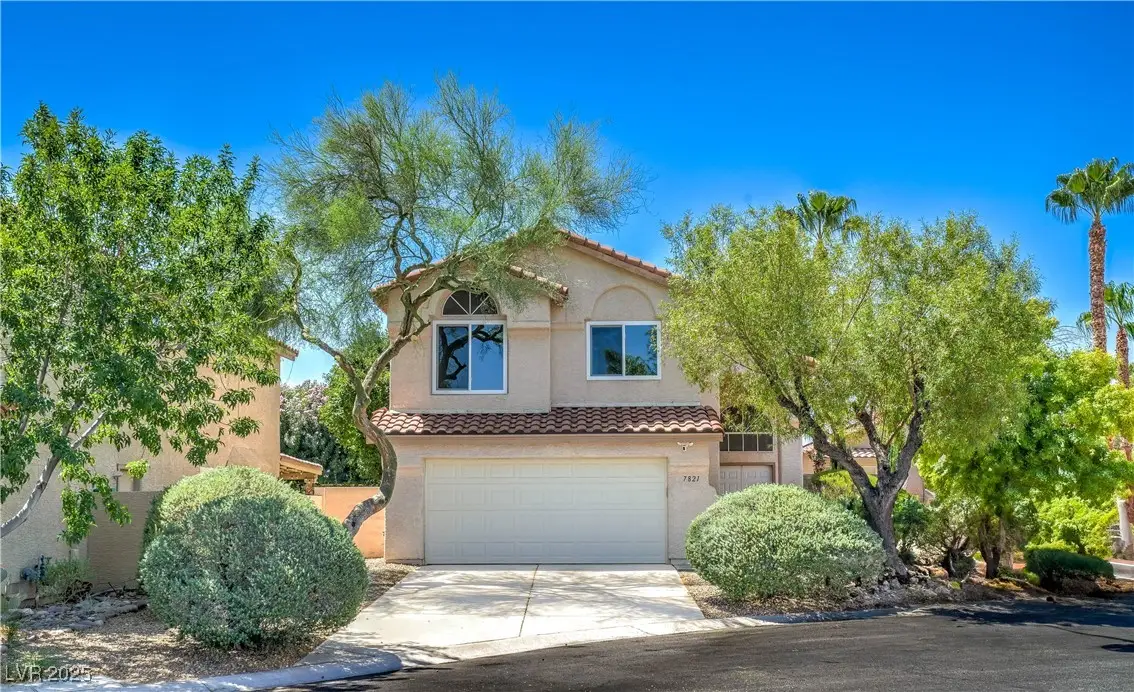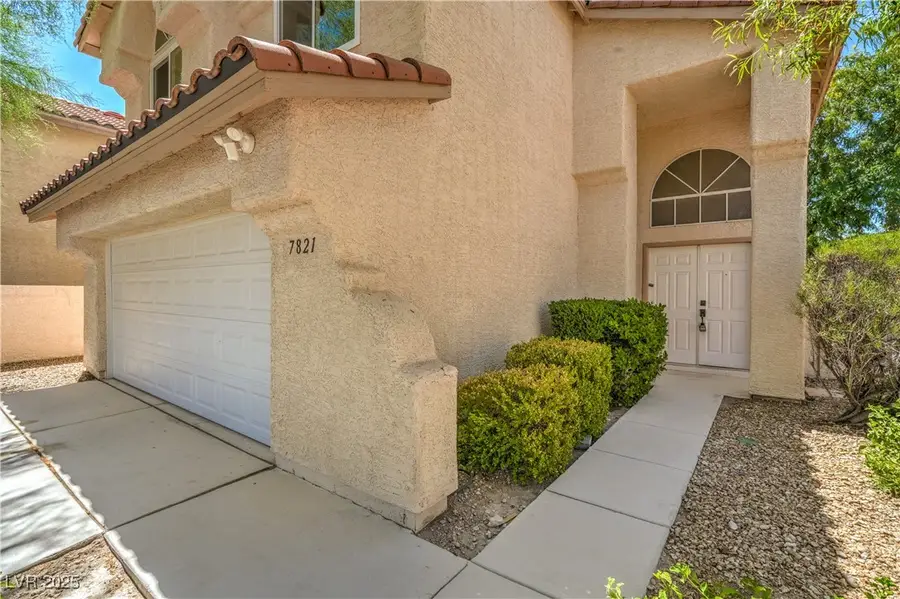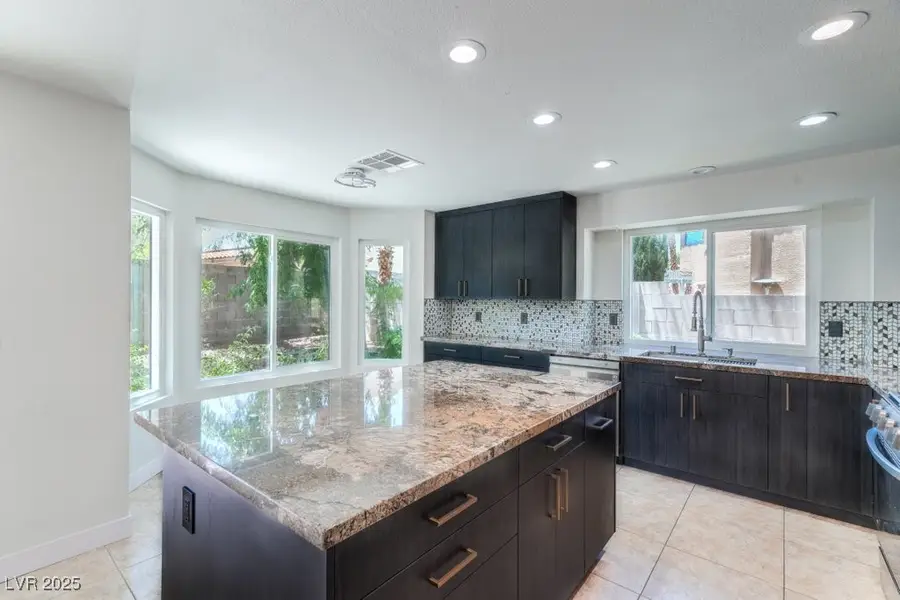7821 Paper Flower Court, Las Vegas, NV 89128
Local realty services provided by:Better Homes and Gardens Real Estate Universal



Listed by:daniel mummoffers@themummgroup.com
Office:huntington & ellis, a real est
MLS#:2698482
Source:GLVAR
Price summary
- Price:$565,000
- Price per sq. ft.:$240.84
- Monthly HOA dues:$65
About this home
A two-story home in the heart of Summerlin! Offering a functional and well-designed layout with 3 bedrooms and 2.5 bathrooms. All bedrooms are located upstairs along with a dedicated laundry room for added convenience. The primary suite includes an ensuite bathroom and ample closet space, while the two additional bedrooms share a full hall bath. Downstairs, the home features a comfortable main living area, great room, dining space, and a half bathroom for guests. The kitchen is positioned to overlook the backyard, with direct access to the outdoor area through sliding glass doors. The private backyard is fully enclosed and finished with low-maintenance desert landscaping, providing a versatile outdoor space. A 2-car garage offers secure parking and additional storage. Located in a Summerlin community with a low monthly HOA, this home is situated near shopping, dining, major highways and Downtown Summerlin. Welcome home!
Contact an agent
Home facts
- Year built:1993
- Listing Id #:2698482
- Added:36 day(s) ago
- Updated:August 14, 2025 at 05:05 PM
Rooms and interior
- Bedrooms:4
- Total bathrooms:3
- Full bathrooms:2
- Half bathrooms:1
- Living area:2,346 sq. ft.
Heating and cooling
- Cooling:Central Air, Electric
- Heating:Central, Gas
Structure and exterior
- Roof:Tile
- Year built:1993
- Building area:2,346 sq. ft.
- Lot area:0.1 Acres
Schools
- High school:Cimarron-Memorial
- Middle school:Becker
- Elementary school:Bryan, Richard H.,Bryan, Richard H.
Utilities
- Water:Public
Finances and disclosures
- Price:$565,000
- Price per sq. ft.:$240.84
- Tax amount:$2,271
New listings near 7821 Paper Flower Court
- New
 $499,000Active5 beds 3 baths2,033 sq. ft.
$499,000Active5 beds 3 baths2,033 sq. ft.8128 Russell Creek Court, Las Vegas, NV 89139
MLS# 2709995Listed by: VERTEX REALTY & PROPERTY MANAG - Open Sat, 10:30am to 1:30pmNew
 $750,000Active3 beds 3 baths1,997 sq. ft.
$750,000Active3 beds 3 baths1,997 sq. ft.2407 Ridgeline Wash Street, Las Vegas, NV 89138
MLS# 2710069Listed by: HUNTINGTON & ELLIS, A REAL EST - New
 $2,995,000Active4 beds 4 baths3,490 sq. ft.
$2,995,000Active4 beds 4 baths3,490 sq. ft.12544 Claymore Highland Avenue, Las Vegas, NV 89138
MLS# 2710219Listed by: EXP REALTY - New
 $415,000Active3 beds 2 baths1,718 sq. ft.
$415,000Active3 beds 2 baths1,718 sq. ft.6092 Fox Creek Avenue, Las Vegas, NV 89122
MLS# 2710229Listed by: AIM TO PLEASE REALTY - New
 $460,000Active3 beds 3 baths1,653 sq. ft.
$460,000Active3 beds 3 baths1,653 sq. ft.3593 N Campbell Road, Las Vegas, NV 89129
MLS# 2710244Listed by: HUNTINGTON & ELLIS, A REAL EST - New
 $650,000Active3 beds 2 baths1,887 sq. ft.
$650,000Active3 beds 2 baths1,887 sq. ft.6513 Echo Crest Avenue, Las Vegas, NV 89130
MLS# 2710264Listed by: SVH REALTY & PROPERTY MGMT - New
 $1,200,000Active4 beds 5 baths5,091 sq. ft.
$1,200,000Active4 beds 5 baths5,091 sq. ft.6080 Crystal Brook Court, Las Vegas, NV 89149
MLS# 2708347Listed by: REAL BROKER LLC - New
 $155,000Active1 beds 1 baths599 sq. ft.
$155,000Active1 beds 1 baths599 sq. ft.445 N Lamb Boulevard #C, Las Vegas, NV 89110
MLS# 2708895Listed by: EVOLVE REALTY - New
 $460,000Active4 beds 3 baths2,036 sq. ft.
$460,000Active4 beds 3 baths2,036 sq. ft.1058 Silver Stone Way, Las Vegas, NV 89123
MLS# 2708907Listed by: REALTY ONE GROUP, INC - New
 $258,000Active2 beds 2 baths1,371 sq. ft.
$258,000Active2 beds 2 baths1,371 sq. ft.725 N Royal Crest Circle #223, Las Vegas, NV 89169
MLS# 2709498Listed by: LPT REALTY LLC
