7832 Regency Park Street, Las Vegas, NV 89149
Local realty services provided by:Better Homes and Gardens Real Estate Universal
Listed by: julia a. grambo(702) 499-4100
Office: more realty incorporated
MLS#:2728977
Source:GLVAR
Price summary
- Price:$659,000
- Price per sq. ft.:$188.99
- Monthly HOA dues:$47
About this home
For the buyer who appreciates meticulous care & exceptional detail, this stunning 4 bedroom+loft, 3.5 bath home is a must-see.From the moment you arrive, the dramatic wrought-iron enclosed front porch & stamped concrete exterior set a tone of true elegance. Once inside you're greeted by vaulted ceilings & large living room. Expansive family room w/surround sound flows seamlessly into the kitchen, featuring granite countertops, double oven, abundant cabinet space & large walk-in pantry. Upstairs the primary suite is a true retreat w/enormous 17’x11’ sitting room & balcony. Primary bath offers Jacuzzi tub, separate shower & dual-sink vanity. Impressive oversized bedrooms: one features a private en-suite full bath, while the other two rooms share full bathroom. The elegance continues outdoors to a low-maintenance backyard, covered patio, stamped concrete, trees & artificial turf. This home offers incredible value w/NO SID & low HOA. Across from Gilcrease Park.
Contact an agent
Home facts
- Year built:2005
- Listing ID #:2728977
- Added:54 day(s) ago
- Updated:December 17, 2025 at 03:47 AM
Rooms and interior
- Bedrooms:4
- Total bathrooms:4
- Full bathrooms:3
- Half bathrooms:1
- Living area:3,487 sq. ft.
Heating and cooling
- Cooling:Central Air, Electric
- Heating:Central, Gas
Structure and exterior
- Roof:Tile
- Year built:2005
- Building area:3,487 sq. ft.
- Lot area:0.14 Acres
Schools
- High school:Arbor View
- Middle school:Escobedo Edmundo
- Elementary school:Divich, Kenneth,Divich, Kenneth
Utilities
- Water:Public
Finances and disclosures
- Price:$659,000
- Price per sq. ft.:$188.99
- Tax amount:$4,148
New listings near 7832 Regency Park Street
- New
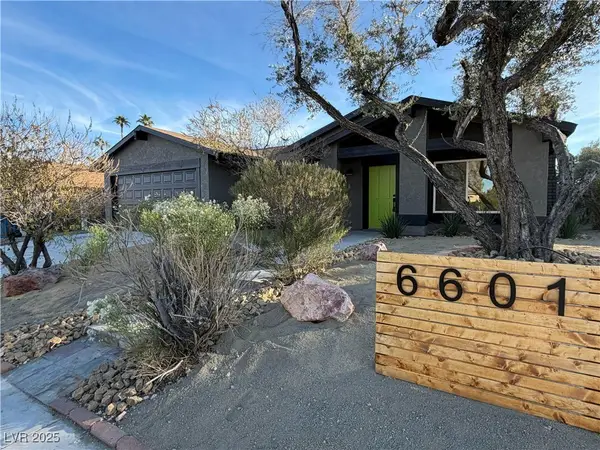 $549,995Active4 beds 2 baths1,923 sq. ft.
$549,995Active4 beds 2 baths1,923 sq. ft.6601 Boxwood Lane, Las Vegas, NV 89103
MLS# 2742019Listed by: INFINITY BROKERAGE - New
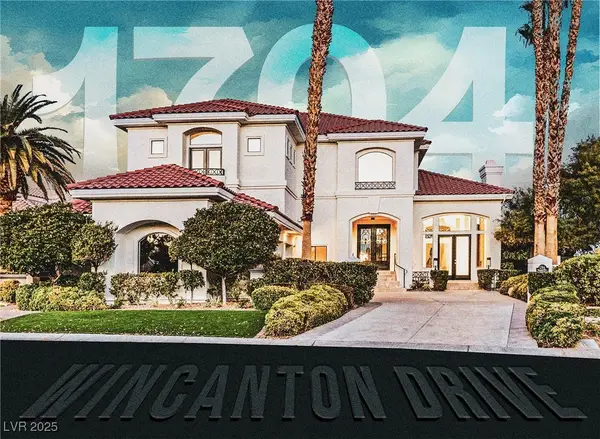 $3,195,000Active4 beds 5 baths4,649 sq. ft.
$3,195,000Active4 beds 5 baths4,649 sq. ft.1704 Wincanton Drive, Las Vegas, NV 89134
MLS# 2741805Listed by: LUSSO RESIDENTIAL SALES & INV - New
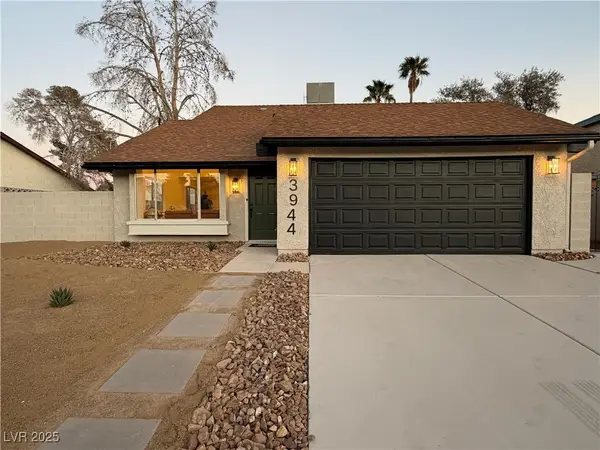 $474,995Active4 beds 2 baths1,532 sq. ft.
$474,995Active4 beds 2 baths1,532 sq. ft.3944 Belhaven Street, Las Vegas, NV 89147
MLS# 2740140Listed by: INFINITY BROKERAGE - New
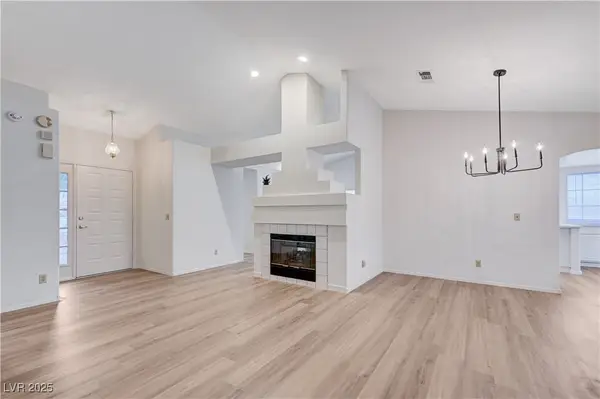 $429,900Active3 beds 2 baths1,586 sq. ft.
$429,900Active3 beds 2 baths1,586 sq. ft.4724 Victoria Beach Way, Las Vegas, NV 89130
MLS# 2741459Listed by: BHHS NEVADA PROPERTIES - New
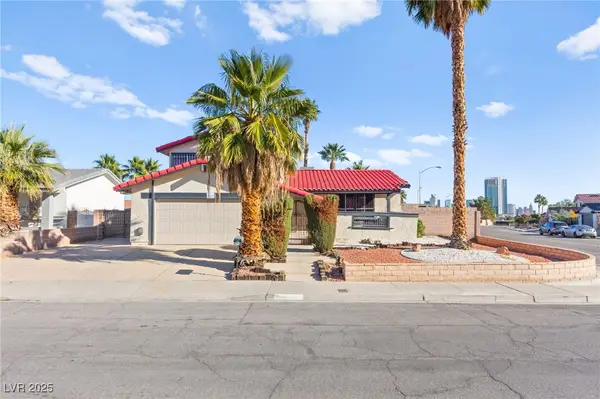 $522,000Active4 beds 3 baths2,106 sq. ft.
$522,000Active4 beds 3 baths2,106 sq. ft.3842 Higley Street, Las Vegas, NV 89103
MLS# 2741499Listed by: SCOFIELD GROUP LLC - New
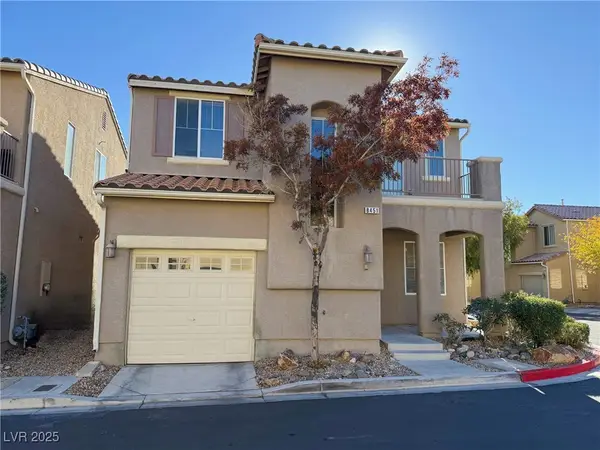 $365,000Active3 beds 3 baths1,534 sq. ft.
$365,000Active3 beds 3 baths1,534 sq. ft.8451 Quarentina Avenue, Las Vegas, NV 89149
MLS# 2741879Listed by: EXIT REALTY THE RIGHT CHOICE - New
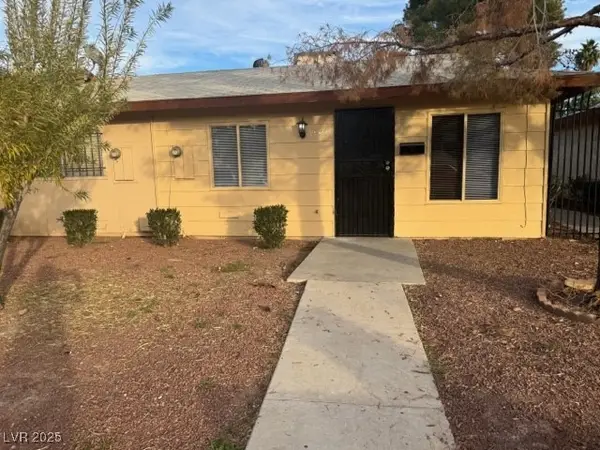 $179,900Active2 beds 1 baths772 sq. ft.
$179,900Active2 beds 1 baths772 sq. ft.3942 Palos Verdes Street, Las Vegas, NV 89119
MLS# 2741983Listed by: INNOVATIVE REAL ESTATE STRATEG - New
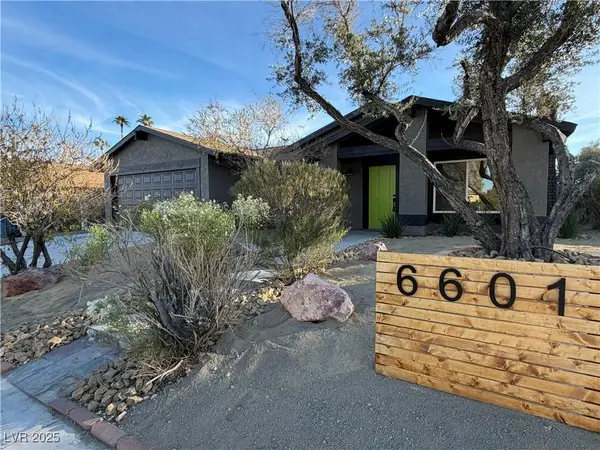 $529,995Active4 beds 2 baths1,923 sq. ft.
$529,995Active4 beds 2 baths1,923 sq. ft.6601 Boxwood Lane, Las Vegas, NV 89103
MLS# 2741156Listed by: INFINITY BROKERAGE - New
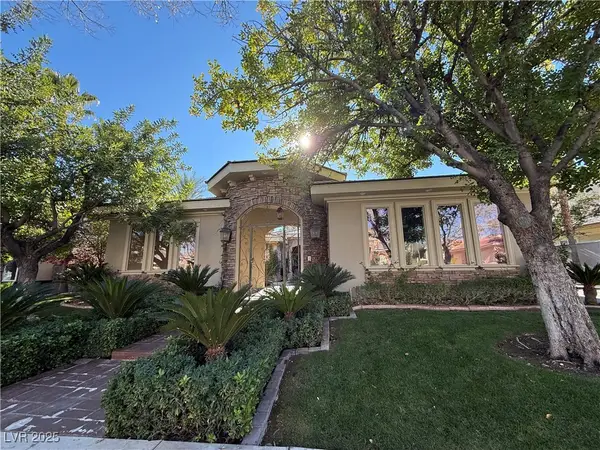 $2,595,000Active4 beds 5 baths3,188 sq. ft.
$2,595,000Active4 beds 5 baths3,188 sq. ft.9317 Canyon Classic Drive, Las Vegas, NV 89144
MLS# 2741172Listed by: VIRTUE REAL ESTATE GROUP - New
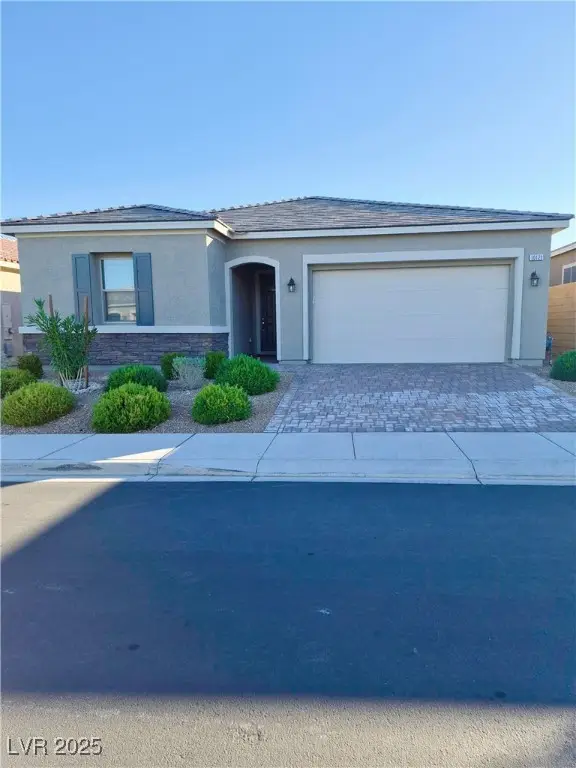 $649,000Active3 beds 2 baths2,162 sq. ft.
$649,000Active3 beds 2 baths2,162 sq. ft.10121 Ocher Valley Avenue, Las Vegas, NV 89178
MLS# 2741979Listed by: REALTY ONE GROUP, INC
