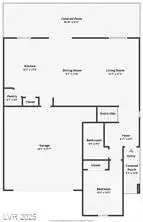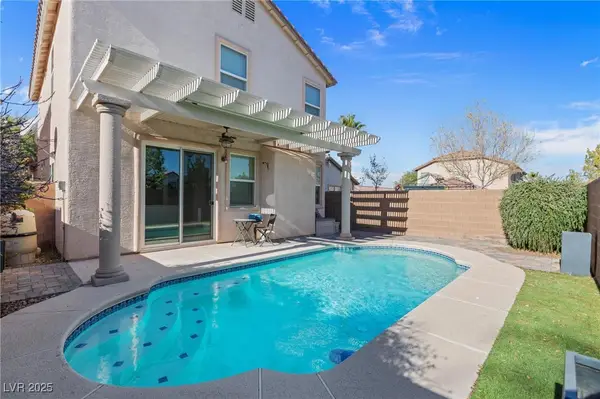7840 Thunder Echo Street, Las Vegas, NV 89131
Local realty services provided by:Better Homes and Gardens Real Estate Universal
7840 Thunder Echo Street,Las Vegas, NV 89131
$1,498,800
- 5 Beds
- 6 Baths
- 3,290 sq. ft.
- Single family
- Active
Listed by: brent m. stewart702-616-1910
Office: douglas elliman of nevada llc.
MLS#:2703979
Source:GLVAR
Price summary
- Price:$1,498,800
- Price per sq. ft.:$455.56
- Monthly HOA dues:$45
About this home
Spectacular Remodeled 1-Story Luxury Property | .75 Acres | Entertainer's Island Kitchen | Quartz Countertops | Stainless Steel Sinks/Appliances | Double Ovens | Sub-Zero Refrigerator | 3,731 SF 5 Bed 5 Bath | Stone & Tile Flooring | Bedrooms w/Engineered Hardwood | Window Shades/Shutters | Light Fixtures/Can Lighting | Primary Bath Stone Counters/Stand Alone Tub/Custom Closet | Guest Bathrooms/Quartz Counters/Repainted Cabinets/Hardware/Glass Tub/Shower Entry | Laundry Room/Cabinets/2 Washers/2 Dryers | CASITA w/Kitchen/Quartz Counters/Tankless WH/New AC/Rolladen Rolling Shutters | Backyard Oasis - Pool/Spa/Water Slide/Fire Pit/Covered Patio/Built-in BBQ/Granite Countertops/Coolers/Ice Maker/Kegerator/Stainless Steel Sink | 60-foot Gated RV Pad - 50 AMP/Electrical/Water/Sewer Hookups | Telsa Charging Station | Car Enthusiast Epoxy Garage LED lighting/50 AMP/Sink Basin/New AC/Tankless WH/Whole House Water Filter | Security Cameras | Landscape Lighting | Iron/Block Fence +++
Contact an agent
Home facts
- Year built:2006
- Listing ID #:2703979
- Added:517 day(s) ago
- Updated:December 30, 2025 at 06:54 PM
Rooms and interior
- Bedrooms:5
- Total bathrooms:6
- Full bathrooms:3
- Half bathrooms:1
- Living area:3,290 sq. ft.
Heating and cooling
- Cooling:Central Air, Electric
- Heating:Central, Gas, Zoned
Structure and exterior
- Roof:Shingle
- Year built:2006
- Building area:3,290 sq. ft.
- Lot area:0.75 Acres
Schools
- High school:Shadow Ridge
- Middle school:Saville Anthony
- Elementary school:Heckethorn, Howard E.,Heckethorn, Howard E.
Utilities
- Water:Public
Finances and disclosures
- Price:$1,498,800
- Price per sq. ft.:$455.56
- Tax amount:$5,340
New listings near 7840 Thunder Echo Street
- New
 $1,325,000Active6 beds 5 baths4,014 sq. ft.
$1,325,000Active6 beds 5 baths4,014 sq. ft.6589 Lyon Estates Avenue, Las Vegas, NV 89131
MLS# 2742072Listed by: REDFIN - New
 $550,000Active4 beds 3 baths2,203 sq. ft.
$550,000Active4 beds 3 baths2,203 sq. ft.10427 Turtle Mountain Avenue, Las Vegas, NV 89166
MLS# 2741852Listed by: CENTURY 21 AMERICANA - New
 $412,500Active3 beds 2 baths1,768 sq. ft.
$412,500Active3 beds 2 baths1,768 sq. ft.6232 Heather Mist Lane, Las Vegas, NV 89108
MLS# 2743163Listed by: KELLER WILLIAMS MARKETPLACE - New
 $485,000Active3 beds 3 baths1,714 sq. ft.
$485,000Active3 beds 3 baths1,714 sq. ft.11084 Tuscolana Street, Las Vegas, NV 89141
MLS# 2743448Listed by: VEGAS REALTY EXPERTS - New
 $560,000Active3 beds 3 baths2,447 sq. ft.
$560,000Active3 beds 3 baths2,447 sq. ft.8973 Vista Pines Street, Las Vegas, NV 89178
MLS# 2743678Listed by: HUNTINGTON & ELLIS, A REAL EST - New
 $715,000Active3 beds 3 baths2,068 sq. ft.
$715,000Active3 beds 3 baths2,068 sq. ft.9657 Balais Drive, Las Vegas, NV 89143
MLS# 2743785Listed by: SIGNATURE REAL ESTATE GROUP - New
 $216,000Active2 beds 2 baths1,188 sq. ft.
$216,000Active2 beds 2 baths1,188 sq. ft.2080 Karen Avenue #1, Las Vegas, NV 89169
MLS# 2743830Listed by: GALINDO GROUP REAL ESTATE - New
 $1,324,900Active3 beds 2 baths2,486 sq. ft.
$1,324,900Active3 beds 2 baths2,486 sq. ft.2900 Crown Ridge Drive, Las Vegas, NV 89134
MLS# 2743836Listed by: LIFE REALTY DISTRICT - New
 $555,000Active3 beds 2 baths1,640 sq. ft.
$555,000Active3 beds 2 baths1,640 sq. ft.1513 Brocado Lane, Las Vegas, NV 89117
MLS# 2743840Listed by: THE AGENCY LAS VEGAS - New
 $420,000Active2 beds 2 baths1,161 sq. ft.
$420,000Active2 beds 2 baths1,161 sq. ft.6579 Secret Grove Avenue, Las Vegas, NV 89130
MLS# 2741607Listed by: KELLER WILLIAMS VIP
