Local realty services provided by:Better Homes and Gardens Real Estate Universal
Listed by: michelle le tangMichelle@teammichelletang.com
Office: galindo group real estate
MLS#:2718771
Source:GLVAR
Price summary
- Price:$485,000
- Price per sq. ft.:$197.72
- Monthly HOA dues:$130
About this home
Welcome to your next chapter, starting with this beautiful 2-story home, where comfort meets functionality in every corner. Featuring 3 spacious bedrooms and 3 full bathrooms, this residence offers the perfect blend of privacy and convenience. You'll have plenty of room for entertaining in the kitchen equipped with stainless steel appliances, a double oven, granite countertops and a central island. Downstairs features a den, perfect for a home office, media room, or even a guest room for visitors. Atop the stairs is a loft, perfect for a play room or reading area, the options are endless and it's perfectly located with the 3 bedrooms surrounding. Whether you're seeking space to grow, entertain, or unwind, this property delivers for it all. Schedule your private tour today and experience the warmth and versatility this home has to offer.
Contact an agent
Home facts
- Year built:2011
- Listing ID #:2718771
- Added:143 day(s) ago
- Updated:February 10, 2026 at 08:53 AM
Rooms and interior
- Bedrooms:3
- Total bathrooms:3
- Full bathrooms:3
- Living area:2,453 sq. ft.
Heating and cooling
- Cooling:Central Air, Electric
- Heating:Central, Gas
Structure and exterior
- Roof:Tile
- Year built:2011
- Building area:2,453 sq. ft.
- Lot area:0.1 Acres
Schools
- High school:Arbor View
- Middle school:Escobedo Edmundo
- Elementary school:Bozarth, Henry & Evelyn,Bozarth, Henry & Evelyn
Utilities
- Water:Public
Finances and disclosures
- Price:$485,000
- Price per sq. ft.:$197.72
- Tax amount:$2,100
New listings near 7851 Torreys Peak Street
- New
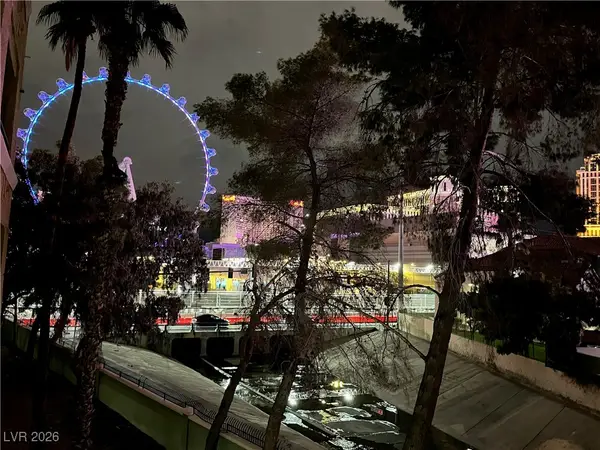 $242,000Active1 beds 1 baths692 sq. ft.
$242,000Active1 beds 1 baths692 sq. ft.210 E Flamingo Road #218, Las Vegas, NV 89169
MLS# 2751072Listed by: IMS REALTY LLC - New
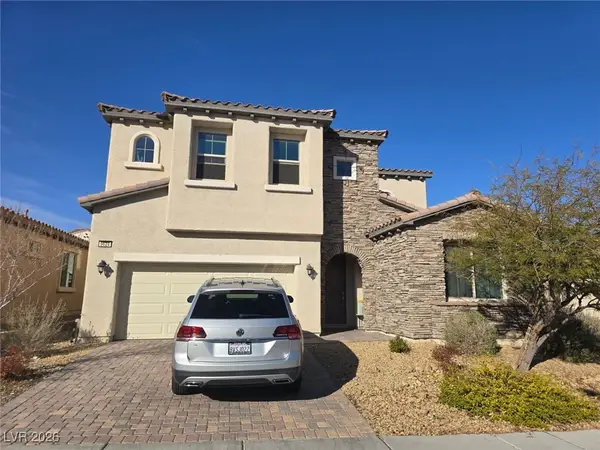 $589,000Active4 beds 4 baths3,532 sq. ft.
$589,000Active4 beds 4 baths3,532 sq. ft.9624 Ponderosa Skye Court, Las Vegas, NV 89166
MLS# 2753073Listed by: BHHS NEVADA PROPERTIES - New
 $539,999Active2 beds 2 baths1,232 sq. ft.
$539,999Active2 beds 2 baths1,232 sq. ft.897 Carlton Terrace Lane, Las Vegas, NV 89138
MLS# 2753249Listed by: O'HARMONY REALTY LLC - New
 $1,199,900Active4 beds 4 baths3,536 sq. ft.
$1,199,900Active4 beds 4 baths3,536 sq. ft.9938 Cambridge Brook Avenue, Las Vegas, NV 89149
MLS# 2753594Listed by: REAL BROKER LLC - New
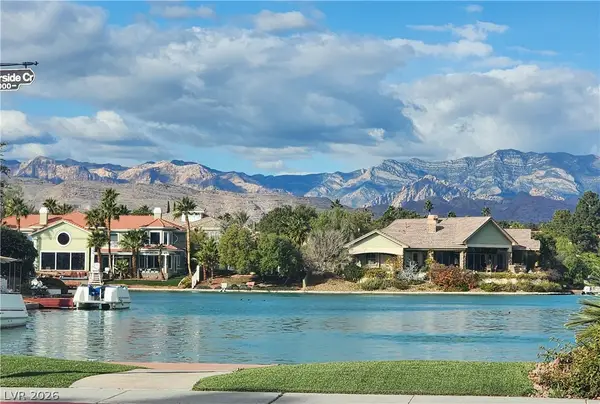 $980,000Active4 beds 3 baths2,375 sq. ft.
$980,000Active4 beds 3 baths2,375 sq. ft.3033 Misty Harbour Drive, Las Vegas, NV 89117
MLS# 2753697Listed by: CENTENNIAL REAL ESTATE - New
 $775,000Active3 beds 2 baths2,297 sq. ft.
$775,000Active3 beds 2 baths2,297 sq. ft.62 Harbor Coast Street, Las Vegas, NV 89148
MLS# 2753811Listed by: SIGNATURE REAL ESTATE GROUP - New
 $145,000Active2 beds 1 baths816 sq. ft.
$145,000Active2 beds 1 baths816 sq. ft.565 S Royal Crest Circle #19, Las Vegas, NV 89169
MLS# 2754441Listed by: BHHS NEVADA PROPERTIES - New
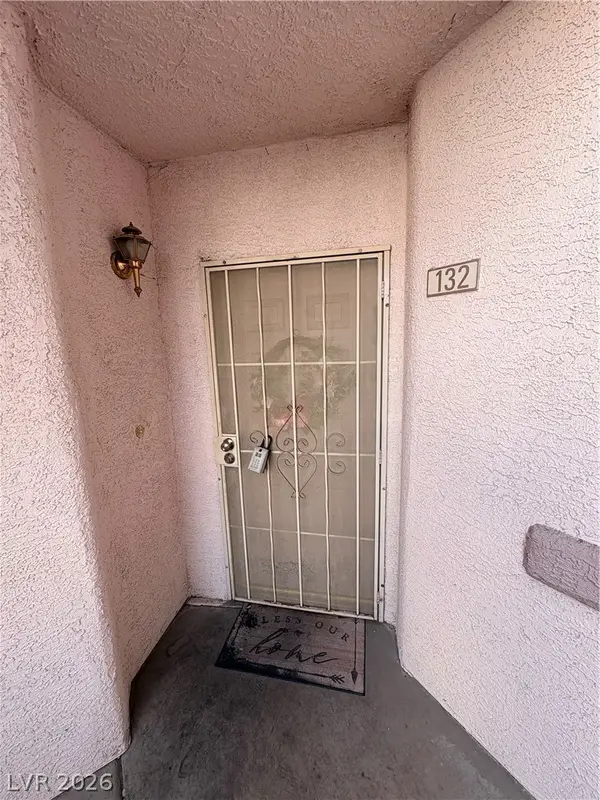 $207,000Active2 beds 2 baths1,073 sq. ft.
$207,000Active2 beds 2 baths1,073 sq. ft.4555 E Sahara Avenue #132, Las Vegas, NV 89104
MLS# 2755206Listed by: COLDWELL BANKER PREMIER - New
 $490,000Active3 beds 3 baths1,818 sq. ft.
$490,000Active3 beds 3 baths1,818 sq. ft.4320 Tallow Falls Avenue, Las Vegas, NV 89141
MLS# 2755279Listed by: EXP REALTY - New
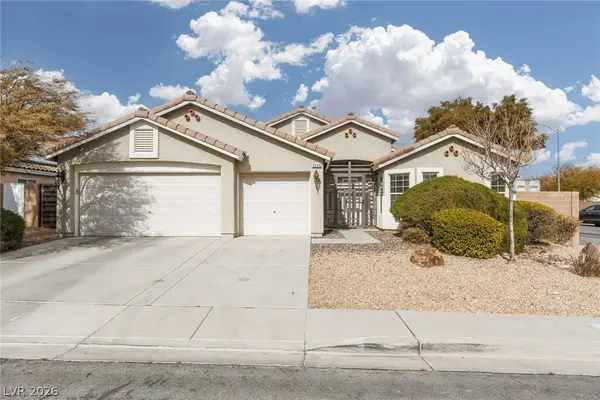 $624,900Active4 beds 2 baths2,159 sq. ft.
$624,900Active4 beds 2 baths2,159 sq. ft.9284 Gentle Cascade Avenue, Las Vegas, NV 89178
MLS# 2754000Listed by: ERA BROKERS CONSOLIDATED

