7866 Half Moon Point Drive, Las Vegas, NV 89113
Local realty services provided by:Better Homes and Gardens Real Estate Universal
Listed by:hartnelle layson(702) 890-8900
Office:galindo group real estate
MLS#:2729118
Source:GLVAR
Price summary
- Price:$539,900
- Price per sq. ft.:$337.44
- Monthly HOA dues:$80
About this home
Welcome to your dream home in one of the most highly sought-after gated communities in the heart of Southwest Las Vegas. This rare single-story beauty has been completely transformed from top to bottom- no detail overlooked, no corner untouched. Freshly redesigned front yard and immaculate curb appeal. Step inside to discover a modern masterpiece where every inch of the interior has been thoughtfully renovated with high-end finishes and timeless design. The kitchen features stunning quartz countertops, frameless cabinetry, and a large waterfall island. Both bathrooms exude luxury, with spa-like finishes and designer tile. Located within walking distance to everything you could ever need- restaurants, grocery stores, fitness centers, and more- just minutes from additional shopping centers, this location is unbeatable. This home offers a lifestyle of convenience and luxury. This is the hidden gem you’ve been waiting for. A Southwest Las Vegas Stunner- A Rare Single-Story Gem!
Contact an agent
Home facts
- Year built:2004
- Listing ID #:2729118
- Added:1 day(s) ago
- Updated:October 21, 2025 at 05:44 PM
Rooms and interior
- Bedrooms:3
- Total bathrooms:2
- Full bathrooms:1
- Living area:1,600 sq. ft.
Heating and cooling
- Cooling:Central Air, Electric
- Heating:Central, Gas
Structure and exterior
- Roof:Tile
- Year built:2004
- Building area:1,600 sq. ft.
- Lot area:0.1 Acres
Schools
- High school:Sierra Vista High
- Middle school:Canarelli Lawrence & Heidi
- Elementary school:Steele, Judith D.,Steele, Judith D.
Utilities
- Water:Public
Finances and disclosures
- Price:$539,900
- Price per sq. ft.:$337.44
- Tax amount:$2,433
New listings near 7866 Half Moon Point Drive
- New
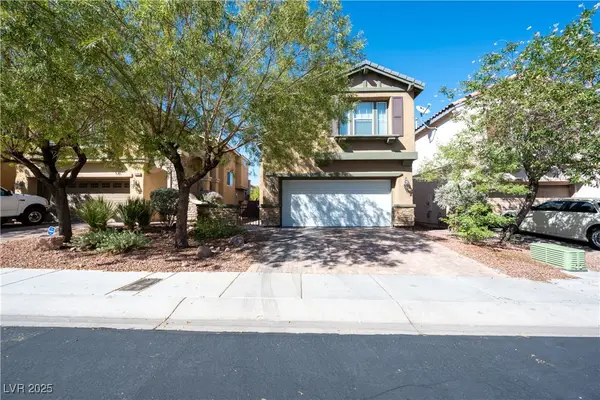 $495,000Active3 beds 3 baths1,617 sq. ft.
$495,000Active3 beds 3 baths1,617 sq. ft.10536 Laurelwood Lake Avenue, Las Vegas, NV 89166
MLS# 2727280Listed by: KELLER WILLIAMS MARKETPLACE - New
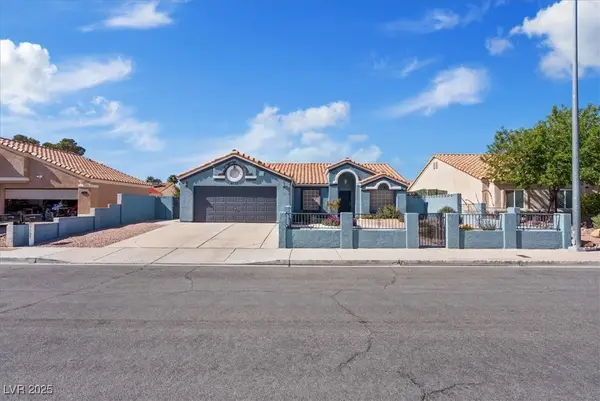 $425,000Active4 beds 2 baths1,584 sq. ft.
$425,000Active4 beds 2 baths1,584 sq. ft.5037 Wildroot Road, Las Vegas, NV 89130
MLS# 2704833Listed by: BHHS NEVADA PROPERTIES - New
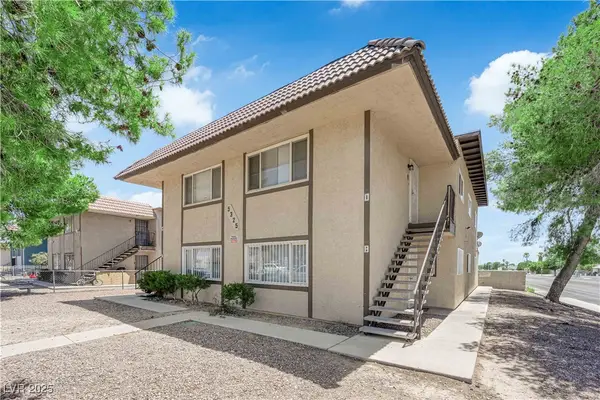 $700,000Active-- beds -- baths3,804 sq. ft.
$700,000Active-- beds -- baths3,804 sq. ft.5325 Redberry Street, Las Vegas, NV 89108
MLS# 2728503Listed by: BHHS NEVADA PROPERTIES - New
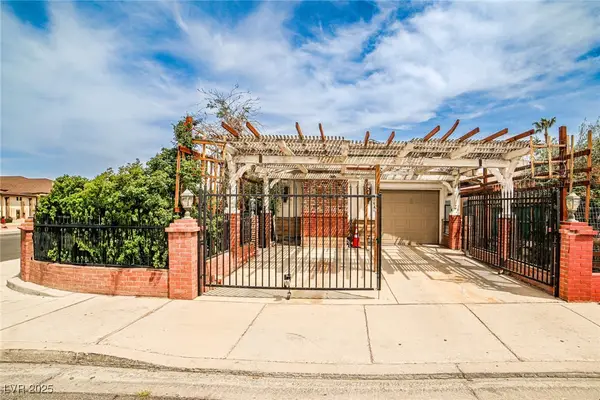 $359,000Active2 beds 2 baths1,572 sq. ft.
$359,000Active2 beds 2 baths1,572 sq. ft.3944 Calle Mirador, Las Vegas, NV 89103
MLS# 2729139Listed by: COMPASS REALTY & MANAGEMENT - New
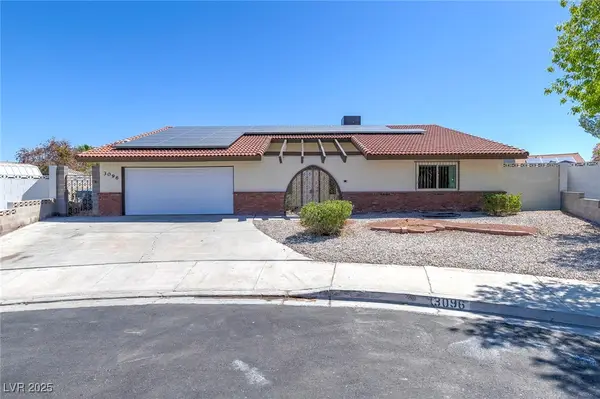 $498,000Active3 beds 3 baths2,208 sq. ft.
$498,000Active3 beds 3 baths2,208 sq. ft.3096 Zane Circle, Las Vegas, NV 89121
MLS# 2729197Listed by: LPT REALTY, LLC - New
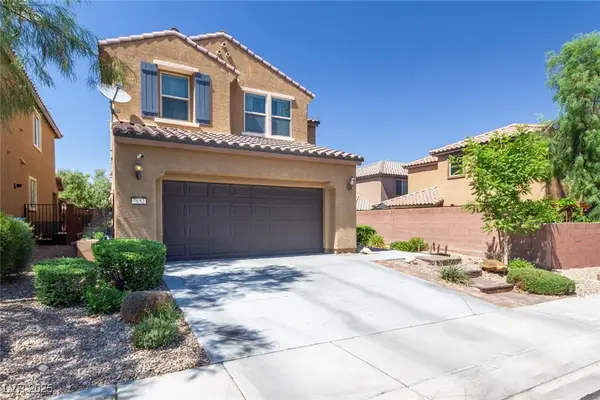 $465,000Active3 beds 3 baths2,046 sq. ft.
$465,000Active3 beds 3 baths2,046 sq. ft.7652 Silver Baron Road, Las Vegas, NV 89179
MLS# 2717179Listed by: JOHN GRIFFITH REALTY - New
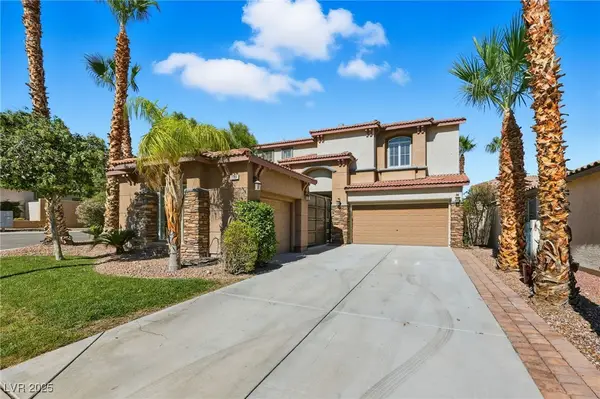 $850,000Active5 beds 3 baths2,791 sq. ft.
$850,000Active5 beds 3 baths2,791 sq. ft.11784 Golden Moments Avenue, Las Vegas, NV 89138
MLS# 2727456Listed by: HUNTINGTON & ELLIS, A REAL EST - New
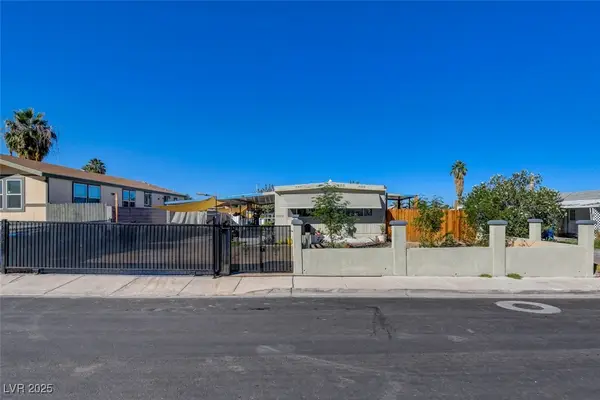 $260,000Active3 beds 2 baths1,060 sq. ft.
$260,000Active3 beds 2 baths1,060 sq. ft.4658 Hildago Way, Las Vegas, NV 89121
MLS# 2727660Listed by: CHANGE REAL ESTATE, LLC - New
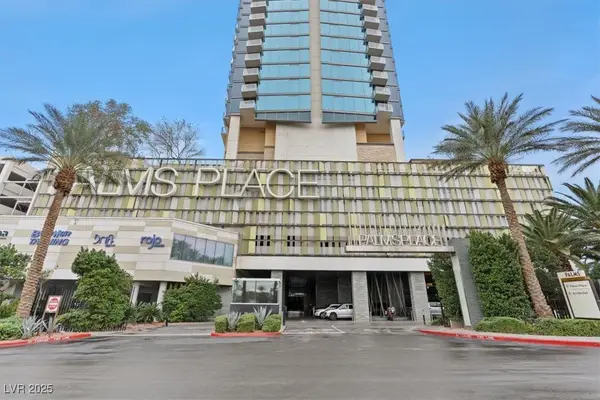 $849,900Active2 beds 3 baths1,835 sq. ft.
$849,900Active2 beds 3 baths1,835 sq. ft.4381 W Flamingo Road #3402/3404, Las Vegas, NV 89103
MLS# 2728737Listed by: NORTH AMERICAN REALTY OF NV - New
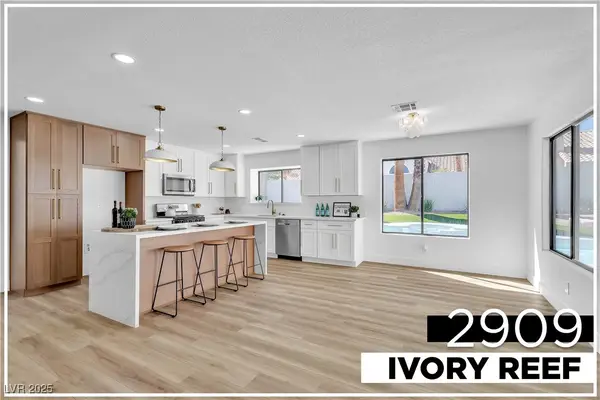 $749,888Active4 beds 3 baths2,363 sq. ft.
$749,888Active4 beds 3 baths2,363 sq. ft.2909 Ivory Reef Court, Las Vegas, NV 89117
MLS# 2729185Listed by: GALINDO GROUP REAL ESTATE
