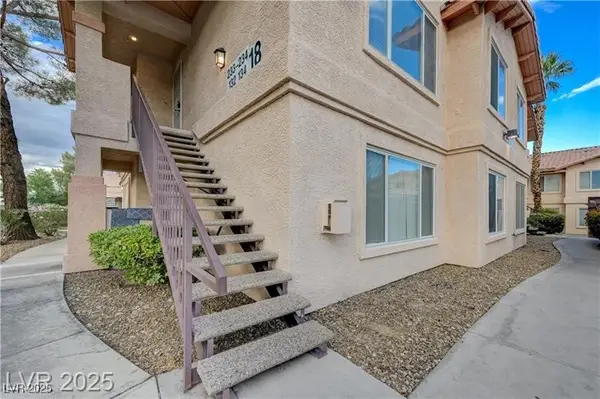7908 Morning Gallop Court, Las Vegas, NV 89131
Local realty services provided by:Better Homes and Gardens Real Estate Universal
Listed by: maria s. martin(702) 682-9360
Office: bhhs nevada properties
MLS#:2705122
Source:GLVAR
Price summary
- Price:$575,000
- Price per sq. ft.:$206.02
- Monthly HOA dues:$60
About this home
Welcome to a stunning, freshly painted home w 10' ceilings, travertine flrng & custom SMART features, surround snd prewire & more. 4 bdrms, 2.5 bths, living, family & morning rms, great for entertaining, and a 3 car garage. Chef's kitchen boasts granite counters, SS appli, incld dbl ovens (1 is convection) & deep stone dbl sinks & mood lghtng above cabs. Primary bedroom separate from the others & inclds bay window & spacious bath and double closets. Three spacious addt'l bdrms ea with ceiling fans, and access to 3rd garage directly from bdrm 4. Enjoy a gorgeous easy care bkyard w cvrd patio, gas firepit. Best of all, this homes backs to the neighborhood park that is framed w beautiful trees. Garage equipped w 48AMp EV charger, MyQ garage opener (SMART) & lots of storage. Cul-de-sac street!
Contact an agent
Home facts
- Year built:2003
- Listing ID #:2705122
- Added:223 day(s) ago
- Updated:November 14, 2025 at 11:34 PM
Rooms and interior
- Bedrooms:4
- Total bathrooms:3
- Full bathrooms:2
- Half bathrooms:1
- Living area:2,791 sq. ft.
Heating and cooling
- Cooling:Central Air, Electric
- Heating:Central, Gas, Multiple Heating Units
Structure and exterior
- Roof:Tile
- Year built:2003
- Building area:2,791 sq. ft.
- Lot area:0.18 Acres
Schools
- High school:Shadow Ridge
- Middle school:Saville Anthony
- Elementary school:Heckethorn, Howard E.,Heckethorn, Howard E.
Utilities
- Water:Public
Finances and disclosures
- Price:$575,000
- Price per sq. ft.:$206.02
- Tax amount:$2,654
New listings near 7908 Morning Gallop Court
- New
 $280,000Active2 beds 2 baths1,112 sq. ft.
$280,000Active2 beds 2 baths1,112 sq. ft.2866 Loveland Drive #2039, Las Vegas, NV 89109
MLS# 2735074Listed by: SIMPLY VEGAS - New
 $550,000Active5 beds 3 baths2,004 sq. ft.
$550,000Active5 beds 3 baths2,004 sq. ft.2659 Vegas Valley Drive, Las Vegas, NV 89121
MLS# 2735077Listed by: THE AGENCY LAS VEGAS - New
 $400,000Active3 beds 2 baths1,419 sq. ft.
$400,000Active3 beds 2 baths1,419 sq. ft.8425 Orchard Ridge Avenue, Las Vegas, NV 89129
MLS# 2735082Listed by: VEGAS PRO REALTY LLC - New
 $899,900Active3 beds 3 baths2,500 sq. ft.
$899,900Active3 beds 3 baths2,500 sq. ft.8240 Horseshoe Bend Lane, Las Vegas, NV 89113
MLS# 2735171Listed by: LAS VEGAS PRO REALTY - New
 $474,995Active2 beds 2 baths1,749 sq. ft.
$474,995Active2 beds 2 baths1,749 sq. ft.8537 Glenmount Drive, Las Vegas, NV 89134
MLS# 2735284Listed by: GALINDO GROUP REAL ESTATE - New
 $9,900,000Active1.18 Acres
$9,900,000Active1.18 Acres11148 Stardust Drive, Las Vegas, NV 89135
MLS# 2735339Listed by: LUXURY ESTATES INTERNATIONAL - New
 $235,000Active2 beds 2 baths1,168 sq. ft.
$235,000Active2 beds 2 baths1,168 sq. ft.700 Wheat Ridge Lane #201, Las Vegas, NV 89145
MLS# 2734186Listed by: BHHS NEVADA PROPERTIES - New
 $545,000Active3 beds 3 baths1,675 sq. ft.
$545,000Active3 beds 3 baths1,675 sq. ft.2381 Lilac Cove Street, Las Vegas, NV 89135
MLS# 2735003Listed by: ALL VEGAS VALLEY REALTY - New
 $235,000Active2 beds 2 baths1,016 sq. ft.
$235,000Active2 beds 2 baths1,016 sq. ft.350 S Durango Drive #234, Las Vegas, NV 89145
MLS# 2735210Listed by: HUDSON REAL ESTATE - New
 $229,000Active2.06 Acres
$229,000Active2.06 Acres2335 W Utah Avenue, Las Vegas, NV 89102
MLS# 2735306Listed by: EXP REALTY
