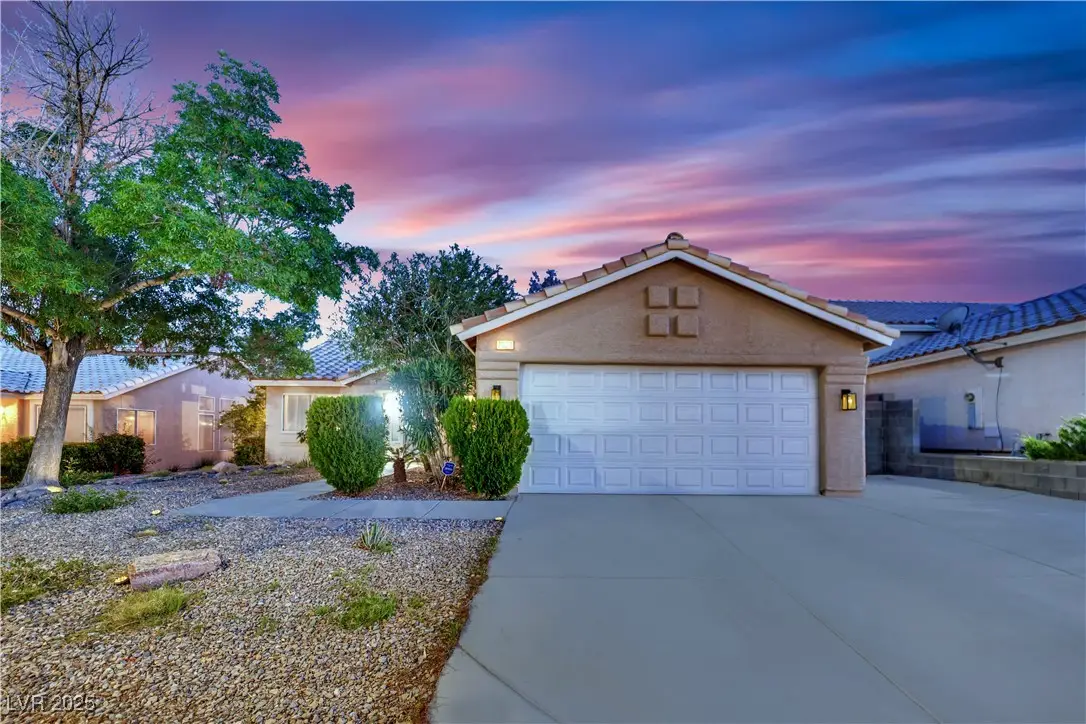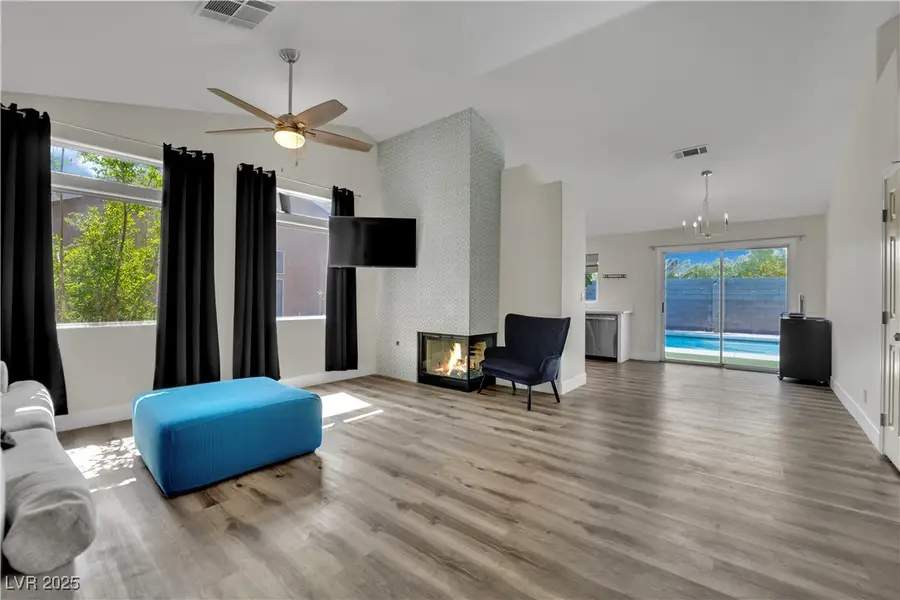7921 Thorne Pine Avenue, Las Vegas, NV 89131
Local realty services provided by:Better Homes and Gardens Real Estate Universal



Listed by:matthew suiter(702) 339-6987
Office:bhhs nevada properties
MLS#:2702162
Source:GLVAR
Price summary
- Price:$449,990
- Price per sq. ft.:$329.42
- Monthly HOA dues:$38.33
About this home
Indulge in refined living within this expansive one-story residence tucked away in the highly desirable Northwest. This home features four bedrooms, two baths, a 2-car garage, and an immaculate backyard oasis! This well-maintained home offers ample space and elegance, with natural light throughout. With its ample workspace, the kitchen takes center stage and seamlessly connects to the dining and living rooms, creating an ideal setting for intimate gatherings and entertaining. A meticulously designed backyard with ultimate privacy! Enjoy endless summer fun with a pool and spa, plus a covered outdoor bar and kitchen—perfect for hosting friends and family. Lower utility bills with fully installed solar panels, offering both eco-friendly living and cost savings. Enjoy peace of mind with a recently installed AC unit and water heater. This home will not last!
Contact an agent
Home facts
- Year built:1997
- Listing Id #:2702162
- Added:26 day(s) ago
- Updated:August 14, 2025 at 01:41 PM
Rooms and interior
- Bedrooms:4
- Total bathrooms:2
- Full bathrooms:2
- Living area:1,366 sq. ft.
Heating and cooling
- Cooling:Central Air, Electric
- Heating:Central, Gas
Structure and exterior
- Roof:Tile
- Year built:1997
- Building area:1,366 sq. ft.
- Lot area:0.13 Acres
Schools
- High school:Arbor View
- Middle school:Cadwallader Ralph
- Elementary school:Rhodes, Betsy,Rhodes, Betsy
Utilities
- Water:Public
Finances and disclosures
- Price:$449,990
- Price per sq. ft.:$329.42
- Tax amount:$2,009
New listings near 7921 Thorne Pine Avenue
- New
 $360,000Active3 beds 3 baths1,504 sq. ft.
$360,000Active3 beds 3 baths1,504 sq. ft.9639 Idle Spurs Drive, Las Vegas, NV 89123
MLS# 2709301Listed by: LIFE REALTY DISTRICT - New
 $178,900Active2 beds 1 baths902 sq. ft.
$178,900Active2 beds 1 baths902 sq. ft.4348 Tara Avenue #2, Las Vegas, NV 89102
MLS# 2709330Listed by: ALL VEGAS PROPERTIES - New
 $2,300,000Active4 beds 5 baths3,245 sq. ft.
$2,300,000Active4 beds 5 baths3,245 sq. ft.8772 Haven Street, Las Vegas, NV 89123
MLS# 2709621Listed by: LAS VEGAS SOTHEBY'S INT'L - Open Fri, 4 to 7pmNew
 $1,100,000Active3 beds 2 baths2,115 sq. ft.
$1,100,000Active3 beds 2 baths2,115 sq. ft.2733 Billy Casper Drive, Las Vegas, NV 89134
MLS# 2709953Listed by: KING REALTY GROUP - New
 $325,000Active3 beds 2 baths1,288 sq. ft.
$325,000Active3 beds 2 baths1,288 sq. ft.1212 Balzar Avenue, Las Vegas, NV 89106
MLS# 2710293Listed by: BHHS NEVADA PROPERTIES - New
 $437,000Active3 beds 2 baths1,799 sq. ft.
$437,000Active3 beds 2 baths1,799 sq. ft.7026 Westpark Court, Las Vegas, NV 89147
MLS# 2710304Listed by: KELLER WILLIAMS VIP - New
 $534,900Active4 beds 3 baths2,290 sq. ft.
$534,900Active4 beds 3 baths2,290 sq. ft.9874 Smokey Moon Street, Las Vegas, NV 89141
MLS# 2706872Listed by: THE BROKERAGE A RE FIRM - New
 $345,000Active4 beds 2 baths1,260 sq. ft.
$345,000Active4 beds 2 baths1,260 sq. ft.4091 Paramount Street, Las Vegas, NV 89115
MLS# 2707779Listed by: COMMERCIAL WEST BROKERS - New
 $390,000Active3 beds 3 baths1,388 sq. ft.
$390,000Active3 beds 3 baths1,388 sq. ft.9489 Peaceful River Avenue, Las Vegas, NV 89178
MLS# 2709168Listed by: BARRETT & CO, INC - New
 $399,900Active3 beds 3 baths2,173 sq. ft.
$399,900Active3 beds 3 baths2,173 sq. ft.6365 Jacobville Court, Las Vegas, NV 89122
MLS# 2709564Listed by: PLATINUM REAL ESTATE PROF
