7930 Autumn Gate Avenue, Las Vegas, NV 89131
Local realty services provided by:Better Homes and Gardens Real Estate Universal
Listed by: jodi tyra(702) 528-4483
Office: coldwell banker premier
MLS#:2720868
Source:GLVAR
Price summary
- Price:$458,000
- Price per sq. ft.:$271.65
- Monthly HOA dues:$123
About this home
Live in the beautiful, charming, gated community of Lamplight Village! Tree-lined streets, a walk back in time to front porches, talking to your neighbors! This lovely home has 4 bedrooms & 3 full bathrooms. A bedroom and full bath downstairs with handicap rails to help with balance and the tub has a pull-out piece making it either a shower or a tub! Kitchen has granite countertops, and all appliances are included. The kitchen is open to the dining room which overlooks the patio. Your back yard is sunny and inviting with real grass and an entertainment bar with electric, granite countertop & a cutout for refrigerator! Upstairs you'll rest easy in the spacious Primary Bedroom with walk-in closet and full bath. The exterior was freshly painted in November 2024. Buyer incentive, ask your agent! WELCOME HOME!
Contact an agent
Home facts
- Year built:2001
- Listing ID #:2720868
- Added:111 day(s) ago
- Updated:January 09, 2026 at 01:00 AM
Rooms and interior
- Bedrooms:4
- Total bathrooms:3
- Full bathrooms:3
- Living area:1,686 sq. ft.
Heating and cooling
- Cooling:Central Air, Electric
- Heating:Central, Gas
Structure and exterior
- Roof:Tile
- Year built:2001
- Building area:1,686 sq. ft.
- Lot area:0.11 Acres
Schools
- High school:Arbor View
- Middle school:Cadwallader Ralph
- Elementary school:O' Roarke, Thomas,O' Roarke, Thomas
Utilities
- Water:Public
Finances and disclosures
- Price:$458,000
- Price per sq. ft.:$271.65
- Tax amount:$1,692
New listings near 7930 Autumn Gate Avenue
- New
 $489,999Active2 beds 2 baths1,621 sq. ft.
$489,999Active2 beds 2 baths1,621 sq. ft.9208 Sunnyfield Drive, Las Vegas, NV 89134
MLS# 2745964Listed by: SIGNATURE REAL ESTATE GROUP - New
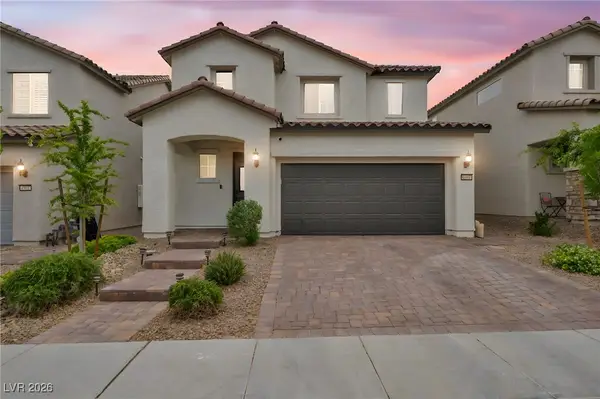 $575,000Active4 beds 3 baths2,430 sq. ft.
$575,000Active4 beds 3 baths2,430 sq. ft.9947 Fletcher Peak Avenue, Las Vegas, NV 89178
MLS# 2744691Listed by: GALINDO GROUP REAL ESTATE - New
 $399,000Active2 beds 3 baths1,571 sq. ft.
$399,000Active2 beds 3 baths1,571 sq. ft.6639 S Dapple Gray Road, Las Vegas, NV 89148
MLS# 2745128Listed by: KELLER WILLIAMS REALTY LAS VEG - New
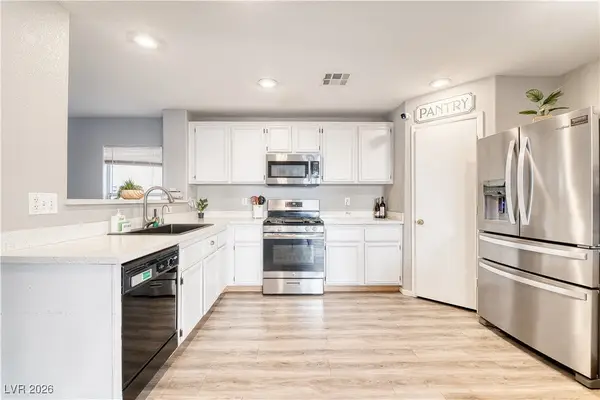 $375,000Active3 beds 3 baths1,732 sq. ft.
$375,000Active3 beds 3 baths1,732 sq. ft.4533 Sunday River Street, Las Vegas, NV 89122
MLS# 2746841Listed by: ORANGE REALTY GROUP LLC - New
 $455,000Active5 beds 3 baths2,245 sq. ft.
$455,000Active5 beds 3 baths2,245 sq. ft.8352 Lambtin Quay Avenue, Las Vegas, NV 89131
MLS# 2747087Listed by: REAL BROKER LLC - New
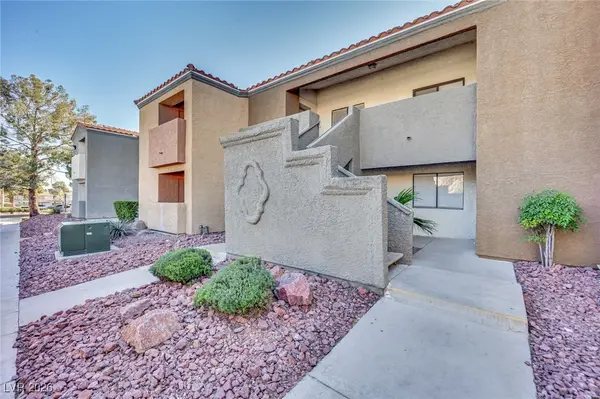 $255,000Active3 beds 2 baths1,109 sq. ft.
$255,000Active3 beds 2 baths1,109 sq. ft.3151 Soaring Gulls Drive #2082, Las Vegas, NV 89128
MLS# 2747094Listed by: JMG REAL ESTATE - New
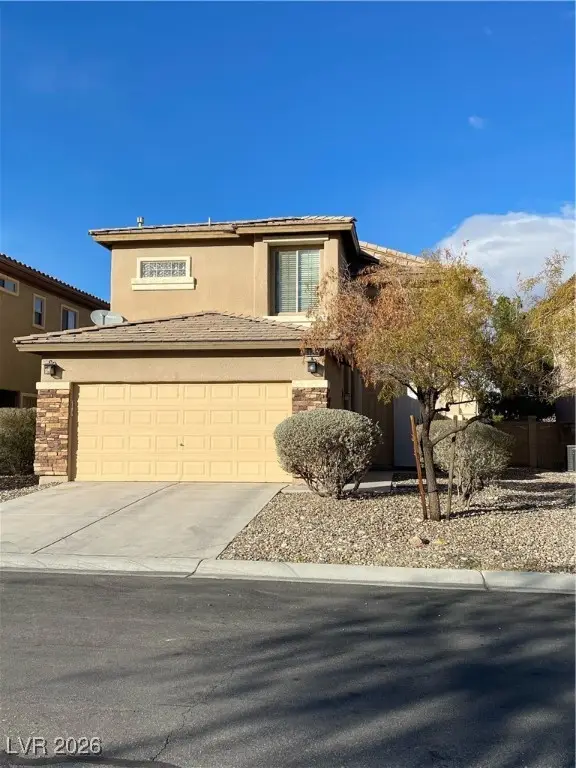 $399,999Active3 beds 4 baths1,751 sq. ft.
$399,999Active3 beds 4 baths1,751 sq. ft.8248 Ice Train Avenue, Las Vegas, NV 89131
MLS# 2747108Listed by: SIGNATURE REAL ESTATE GROUP - New
 $159,000Active2 beds 1 baths720 sq. ft.
$159,000Active2 beds 1 baths720 sq. ft.3481 Jewel Cave Drive, Las Vegas, NV 89122
MLS# 2747090Listed by: RE/MAX UNITED - New
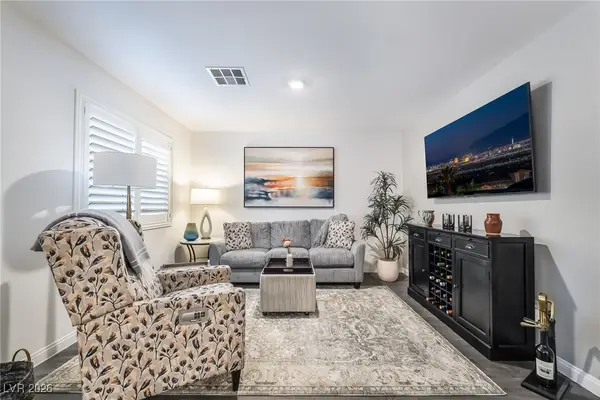 $379,900Active3 beds 3 baths1,533 sq. ft.
$379,900Active3 beds 3 baths1,533 sq. ft.12235 Glass Desert Road #2, Las Vegas, NV 89183
MLS# 2746974Listed by: HUNTINGTON & ELLIS, A REAL EST - New
 $455,000Active2 beds 2 baths1,643 sq. ft.
$455,000Active2 beds 2 baths1,643 sq. ft.9817 Fiesta Rose Avenue, Las Vegas, NV 89148
MLS# 2747075Listed by: REALTY ONE GROUP, INC
