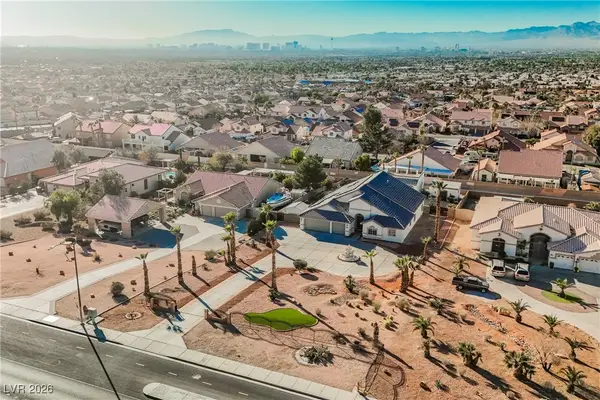7931 Kelburn Hill Street, Las Vegas, NV 89131
Local realty services provided by:Better Homes and Gardens Real Estate Universal
Upcoming open houses
- Sat, Jan 1711:00 am - 02:00 pm
Listed by: shyla r. magee
Office: real broker llc.
MLS#:2725713
Source:GLVAR
Price summary
- Price:$435,000
- Price per sq. ft.:$234.5
- Monthly HOA dues:$55
About this home
ASSUMABLE VA LOAN AT 4.25%! Save thousands with this incredible financing opportunity on a beautifully maintained home near Nellis & Creech Air Force Base! Featuring wood laminate flooring throughout the main living areas, this home offers a functional layout with both a formal dining room and a cozy breakfast nook off the kitchen. The kitchen boasts granite countertops and includes all appliances. Upstairs, you’ll find a loft—perfect for an office or play area—and three extra-spacious bedrooms, including a separate primary suite with a large walk-in closet, dual sinks, and a separate tub and shower. Fresh paint throughout creates a bright, move-in-ready feel. Enjoy a low-maintenance backyard with paver patio and artificial turf. Additional highlights include a mudroom/storage space off the garage and owned solar panels for energy efficiency. Located just two doors down from the community park and featuring low HOA dues, this home is clean, updated, and ready for new owners to enjoy!
Contact an agent
Home facts
- Year built:2007
- Listing ID #:2725713
- Added:99 day(s) ago
- Updated:December 24, 2025 at 11:59 AM
Rooms and interior
- Bedrooms:3
- Total bathrooms:3
- Full bathrooms:2
- Half bathrooms:1
- Living area:1,855 sq. ft.
Heating and cooling
- Cooling:Central Air, Electric
- Heating:Central, Gas
Structure and exterior
- Roof:Tile
- Year built:2007
- Building area:1,855 sq. ft.
- Lot area:0.07 Acres
Schools
- High school:Arbor View
- Middle school:Cadwallader Ralph
- Elementary school:Bilbray, James H.,Bilbray, James H.
Utilities
- Water:Public
Finances and disclosures
- Price:$435,000
- Price per sq. ft.:$234.5
- Tax amount:$1,827
New listings near 7931 Kelburn Hill Street
- New
 $546,000Active2 beds 2 baths1,405 sq. ft.
$546,000Active2 beds 2 baths1,405 sq. ft.222 Karen Avenue #1802, Las Vegas, NV 89109
MLS# 2741976Listed by: EVOLVE REALTY - New
 $423,000Active4 beds 4 baths2,194 sq. ft.
$423,000Active4 beds 4 baths2,194 sq. ft.3546 Reserve Court, Las Vegas, NV 89129
MLS# 2748192Listed by: REAL BROKER LLC - New
 $5,800,000Active0.71 Acres
$5,800,000Active0.71 Acres22 Skyfall Point Drive, Las Vegas, NV 89138
MLS# 2748319Listed by: SERHANT - New
 $245,000Active3 beds 2 baths1,190 sq. ft.
$245,000Active3 beds 2 baths1,190 sq. ft.3055 Key Largo Drive #101, Las Vegas, NV 89120
MLS# 2748374Listed by: BELLA VEGAS HOMES REALTY - New
 $425,175Active3 beds 2 baths1,248 sq. ft.
$425,175Active3 beds 2 baths1,248 sq. ft.5710 Whimsical Street, Las Vegas, NV 89148
MLS# 2748541Listed by: REALTY ONE GROUP, INC - New
 $390,000Active3 beds 3 baths1,547 sq. ft.
$390,000Active3 beds 3 baths1,547 sq. ft.10504 El Cerrito Chico Street, Las Vegas, NV 89179
MLS# 2748544Listed by: HUNTINGTON & ELLIS, A REAL EST - New
 $949,900Active5 beds 4 baths2,956 sq. ft.
$949,900Active5 beds 4 baths2,956 sq. ft.1259 N Hollywood Boulevard, Las Vegas, NV 89110
MLS# 2745605Listed by: RUSTIC PROPERTIES - New
 $199,000Active2 beds 2 baths970 sq. ft.
$199,000Active2 beds 2 baths970 sq. ft.5320 Portavilla Court #101, Las Vegas, NV 89122
MLS# 2746744Listed by: SIMPLY VEGAS - New
 $619,000Active4 beds 3 baths3,094 sq. ft.
$619,000Active4 beds 3 baths3,094 sq. ft.1411 Covelo Court, Las Vegas, NV 89146
MLS# 2748375Listed by: SIMPLY VEGAS - New
 $265,000Active3 beds 2 baths1,248 sq. ft.
$265,000Active3 beds 2 baths1,248 sq. ft.3660 Gulf Shores Drive, Las Vegas, NV 89122
MLS# 2748482Listed by: SIMPLIHOM
