7951 Aspendale Drive, Las Vegas, NV 89123
Local realty services provided by:Better Homes and Gardens Real Estate Universal
Listed by: craig tann(702) 514-6634
Office: huntington & ellis, a real est
MLS#:2703392
Source:GLVAR
Price summary
- Price:$424,900
- Price per sq. ft.:$350
About this home
Discover this beautifully upgraded single-story home that blends comfort, style, and functionality—with no HOA. Featuring 3 spacious bedrooms & 2 full baths, the open-concept design creates a welcoming flow throughout. The inviting living room is centered around a gas fireplace—ideal for cozy nights in. The kitchen and main living areas have been enhanced with modern lighting and brand-new appliances, offering both charm and practicality. Thoughtfully redesigned landscaping in the front and back yards includes lush garden spaces and mature fruit trees, creating a serene outdoor retreat. You'll also enjoy the added benefit of RV or boat parking and the peace of having no rear neighbors. Take in breathtaking views of the mountains, desert scenery, and the Las Vegas Strip from your backyard. Conveniently located near major freeways, the airport, and top-tier entertainment, this home offers the ideal balance of quiet, comfortable living with easy access to everything Las Vegas has to offer
Contact an agent
Home facts
- Year built:1988
- Listing ID #:2703392
- Added:111 day(s) ago
- Updated:November 11, 2025 at 09:09 AM
Rooms and interior
- Bedrooms:3
- Total bathrooms:2
- Full bathrooms:2
- Living area:1,214 sq. ft.
Heating and cooling
- Cooling:Central Air, Electric
- Heating:Central, Gas
Structure and exterior
- Roof:Tile
- Year built:1988
- Building area:1,214 sq. ft.
- Lot area:0.15 Acres
Schools
- High school:Silverado
- Middle school:Schofield Jack Lund
- Elementary school:Wiener, Louis,Hill, Charlotte
Utilities
- Water:Public
Finances and disclosures
- Price:$424,900
- Price per sq. ft.:$350
- Tax amount:$1,554
New listings near 7951 Aspendale Drive
- New
 $525,000Active3 beds 2 baths1,409 sq. ft.
$525,000Active3 beds 2 baths1,409 sq. ft.Address Withheld By Seller, Las Vegas, NV 89135
MLS# 2734221Listed by: INNOVATIVE REAL ESTATE STRATEG - New
 $425,000Active2 beds 2 baths1,215 sq. ft.
$425,000Active2 beds 2 baths1,215 sq. ft.10316 Bent Brook Place, Las Vegas, NV 89134
MLS# 2734269Listed by: REALTY EXECUTIVES EXPERTS - New
 $762,888Active1 beds 1 baths590 sq. ft.
$762,888Active1 beds 1 baths590 sq. ft.2600 W Harmon Avenue #10006, Las Vegas, NV 89158
MLS# 2733651Listed by: SIMPLY VEGAS - New
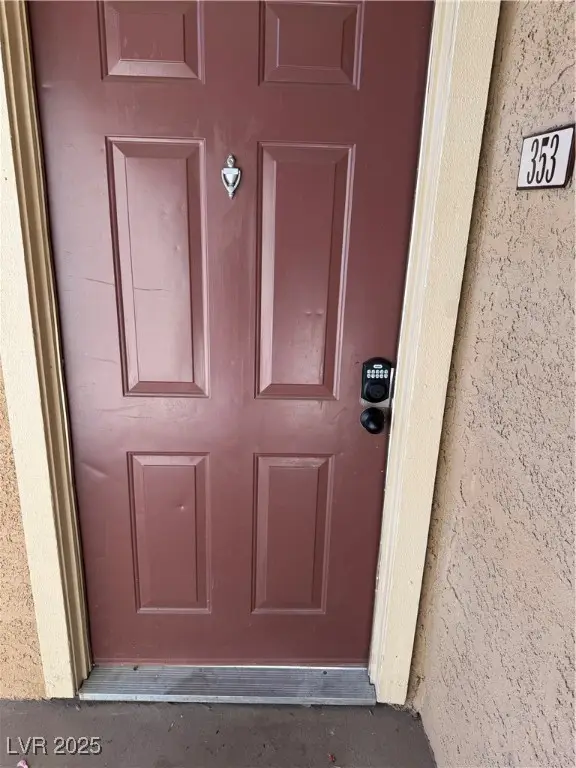 $250,000Active2 beds 2 baths978 sq. ft.
$250,000Active2 beds 2 baths978 sq. ft.5404 River Glen Drive #353, Las Vegas, NV 89103
MLS# 2734263Listed by: CENTURY 21 AMERICANA - New
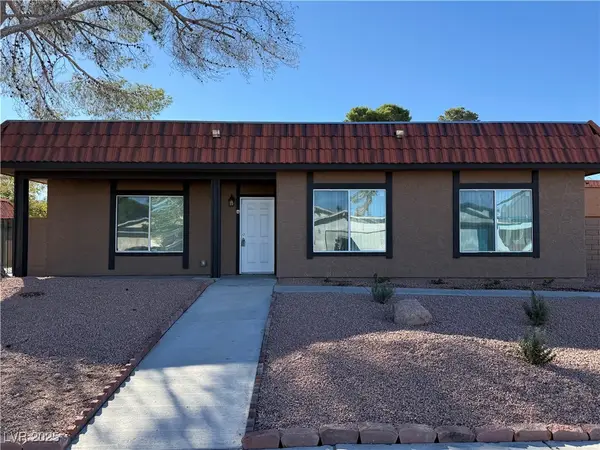 $257,000Active3 beds 2 baths1,176 sq. ft.
$257,000Active3 beds 2 baths1,176 sq. ft.321 Brookside Lane #A, Las Vegas, NV 89107
MLS# 2734267Listed by: COSTELLO REALTY & MGMT - New
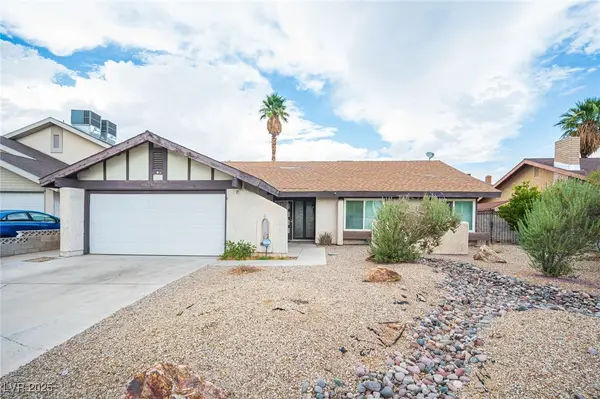 $449,000Active3 beds 2 baths1,538 sq. ft.
$449,000Active3 beds 2 baths1,538 sq. ft.6616 Treadway Lane, Las Vegas, NV 89103
MLS# 2731762Listed by: SIMPLY VEGAS - New
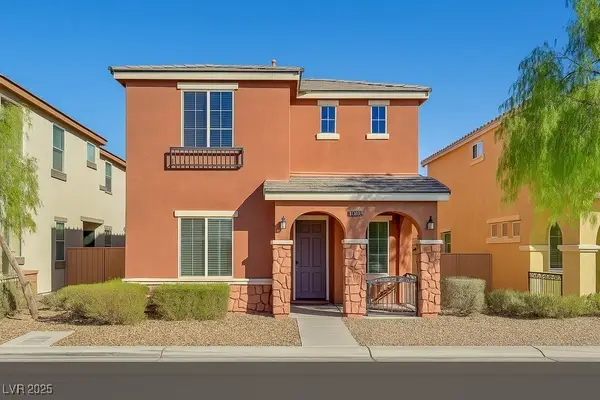 $460,000Active4 beds 3 baths1,979 sq. ft.
$460,000Active4 beds 3 baths1,979 sq. ft.10076 Bright Charisma Court, Las Vegas, NV 89178
MLS# 2732347Listed by: AMERICA'S CHOICE REALTY LLC - New
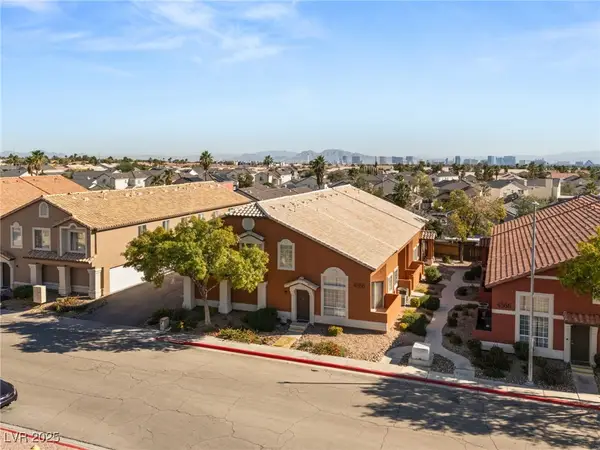 $1,225,000Active-- beds -- baths4,309 sq. ft.
$1,225,000Active-- beds -- baths4,309 sq. ft.4356 Summer Leaf Street, Las Vegas, NV 89147
MLS# 2732887Listed by: HUNTINGTON & ELLIS, A REAL EST - New
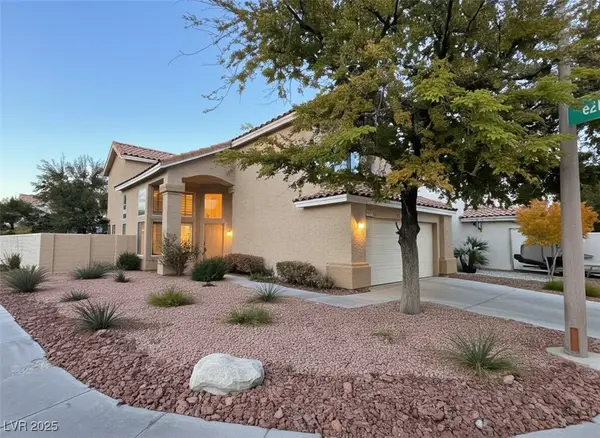 $550,000Active3 beds 2 baths2,015 sq. ft.
$550,000Active3 beds 2 baths2,015 sq. ft.9312 Magic Flower Avenue, Las Vegas, NV 89134
MLS# 2734086Listed by: RE/MAX ADVANTAGE - New
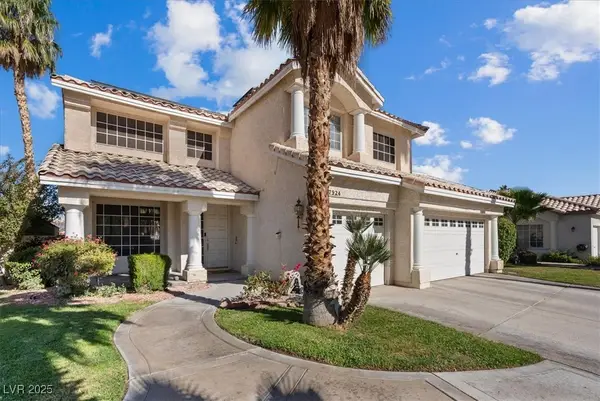 $599,999Active3 beds 3 baths2,197 sq. ft.
$599,999Active3 beds 3 baths2,197 sq. ft.7924 Riviera Beach Drive, Las Vegas, NV 89128
MLS# 2734233Listed by: INNOVATIVE REAL ESTATE STRATEG
