7970 Cadenza Lane, Las Vegas, NV 89123
Local realty services provided by:Better Homes and Gardens Real Estate Universal
7970 Cadenza Lane,Las Vegas, NV 89123
$599,995
- 3 Beds
- 3 Baths
- 1,882 sq. ft.
- Single family
- Active
Listed by:mahalalel a hamilton725-200-3992
Office:infinity brokerage
MLS#:2732132
Source:GLVAR
Price summary
- Price:$599,995
- Price per sq. ft.:$318.81
About this home
Beautifully renovated entertainer’s dream home with no HOA! Enjoy a huge backyard featuring a newly remodeled pool with premium pebble tech finish, synthetic grass in front and back, and a large covered patio with ceiling fan and elegant safety gate. The home boasts a stunning custom kitchen with tailored-cut quartz countertops, designer tile walls, under-cabinet lighting, and stainless steel appliances. Upstairs, the luxurious primary suite offers an open-concept spa-style bathroom with a stand-alone tub, three rain shower heads, and wall sprayers. All bedrooms are upstairs, with open living spaces perfect for entertaining. Exterior fully painted, move-in ready, and centrally located near shopping, dining, and freeway access. Don’t miss this one-of-a-kind home—act fast before it’s gone!
Contact an agent
Home facts
- Year built:1993
- Listing ID #:2732132
- Added:1 day(s) ago
- Updated:November 03, 2025 at 10:43 PM
Rooms and interior
- Bedrooms:3
- Total bathrooms:3
- Full bathrooms:2
- Half bathrooms:1
- Living area:1,882 sq. ft.
Heating and cooling
- Cooling:Central Air, Electric
- Heating:Central, Electric, Gas, Multiple Heating Units
Structure and exterior
- Roof:Tile
- Year built:1993
- Building area:1,882 sq. ft.
- Lot area:0.16 Acres
Schools
- High school:Silverado
- Middle school:Schofield Jack Lund
- Elementary school:Wiener, Louis,Hill, Charlotte
Utilities
- Water:Public
Finances and disclosures
- Price:$599,995
- Price per sq. ft.:$318.81
- Tax amount:$2,558
New listings near 7970 Cadenza Lane
- New
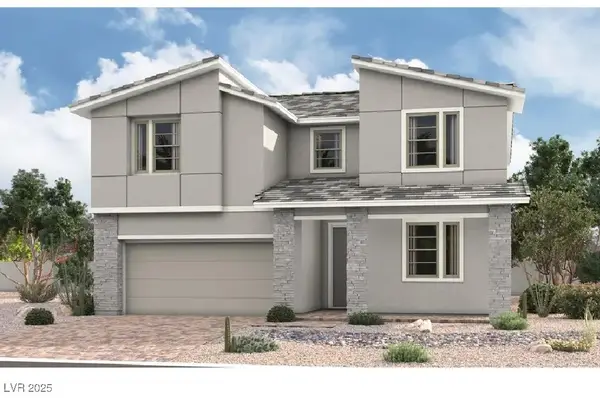 $656,879Active4 beds 3 baths2,730 sq. ft.
$656,879Active4 beds 3 baths2,730 sq. ft.10549 Celestial Pole Avenue, Las Vegas, NV 89143
MLS# 2730404Listed by: REAL ESTATE CONSULTANTS OF NV - New
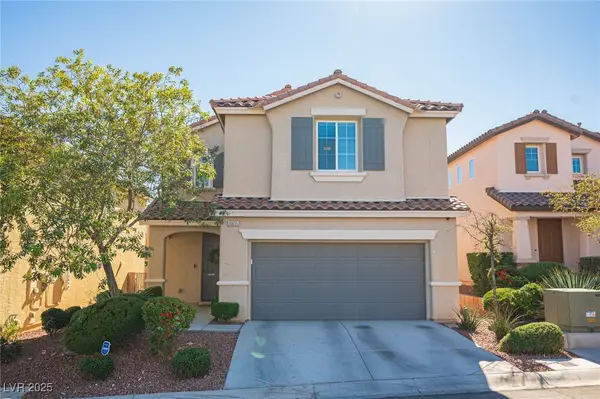 $515,000Active4 beds 3 baths2,545 sq. ft.
$515,000Active4 beds 3 baths2,545 sq. ft.10635 Kearney Mountain Avenue, Las Vegas, NV 89166
MLS# 2730906Listed by: MAGENTA - New
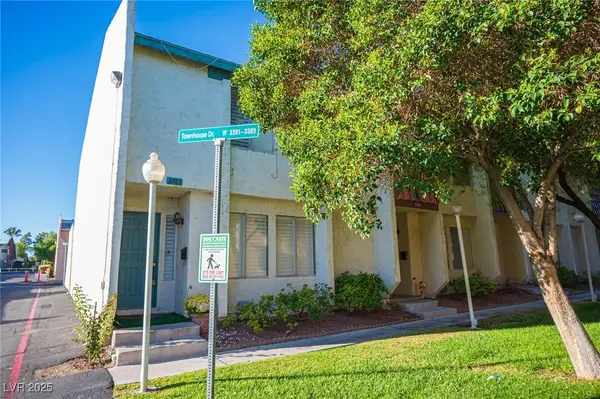 $279,000Active3 beds 3 baths1,816 sq. ft.
$279,000Active3 beds 3 baths1,816 sq. ft.3383 Townhouse Drive, Las Vegas, NV 89121
MLS# 2731318Listed by: EXP REALTY - New
 $1,600,000Active4 beds 4 baths3,455 sq. ft.
$1,600,000Active4 beds 4 baths3,455 sq. ft.3091 Red Springs Drive, Las Vegas, NV 89135
MLS# 2731355Listed by: IS LUXURY - New
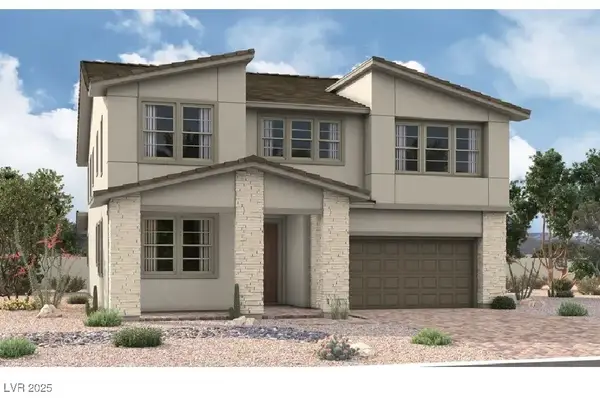 $746,682Active5 beds 4 baths3,280 sq. ft.
$746,682Active5 beds 4 baths3,280 sq. ft.9484 Shaula Avenue, Las Vegas, NV 89143
MLS# 2731967Listed by: REAL ESTATE CONSULTANTS OF NV - New
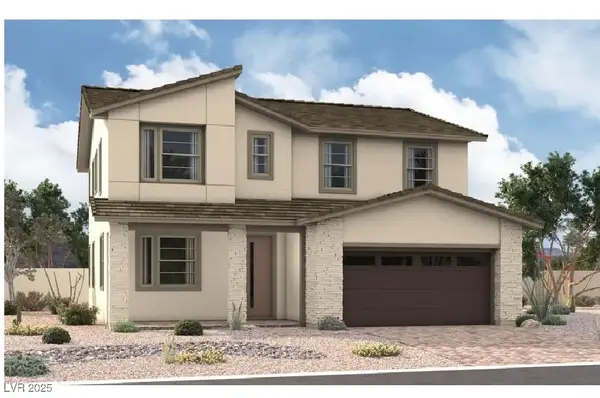 $616,114Active4 beds 3 baths2,640 sq. ft.
$616,114Active4 beds 3 baths2,640 sq. ft.9476 Shaula Avenue, Las Vegas, NV 89143
MLS# 2731968Listed by: REAL ESTATE CONSULTANTS OF NV - New
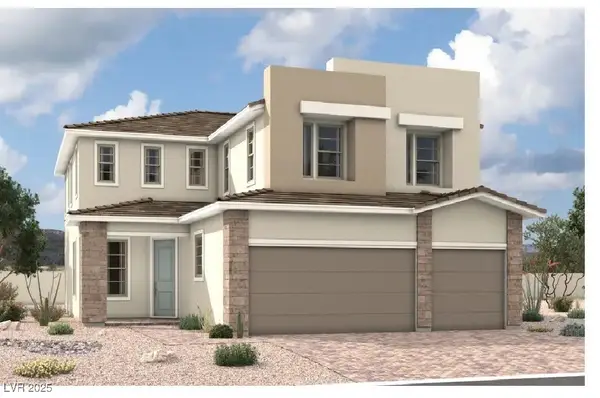 $718,225Active5 beds 4 baths2,940 sq. ft.
$718,225Active5 beds 4 baths2,940 sq. ft.9472 Shaula Avenue, Las Vegas, NV 89143
MLS# 2731972Listed by: REAL ESTATE CONSULTANTS OF NV - New
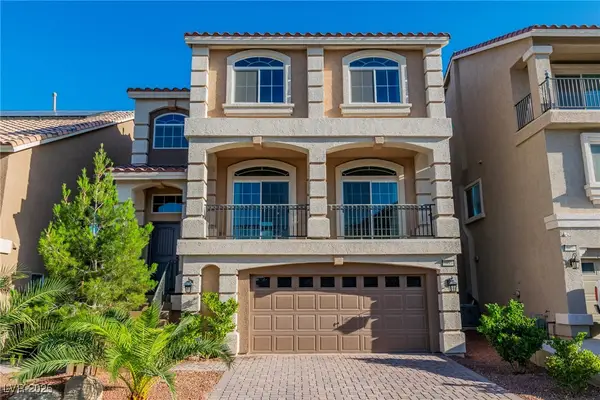 $569,900Active3 beds 4 baths2,443 sq. ft.
$569,900Active3 beds 4 baths2,443 sq. ft.5889 Thistle Meadow Avenue, Las Vegas, NV 89139
MLS# 2732109Listed by: HABITAT REAL ESTATE - New
 $243,000Active2 beds 2 baths1,074 sq. ft.
$243,000Active2 beds 2 baths1,074 sq. ft.3151 Soaring Gulls Drive #2197, Las Vegas, NV 89128
MLS# 2732314Listed by: KELLER WILLIAMS MARKETPLACE - New
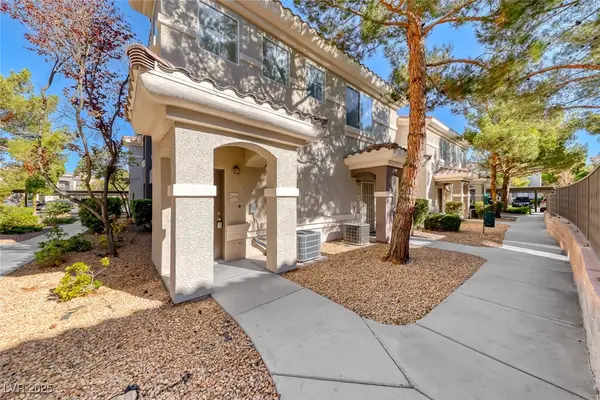 $265,000Active2 beds 2 baths936 sq. ft.
$265,000Active2 beds 2 baths936 sq. ft.9050 W Warm Springs Road #2058, Las Vegas, NV 89148
MLS# 2732415Listed by: HOME- A REAL ESTATE COMPANY
