8021 Dancing Springs Street, Las Vegas, NV 89143
Local realty services provided by:Better Homes and Gardens Real Estate Universal
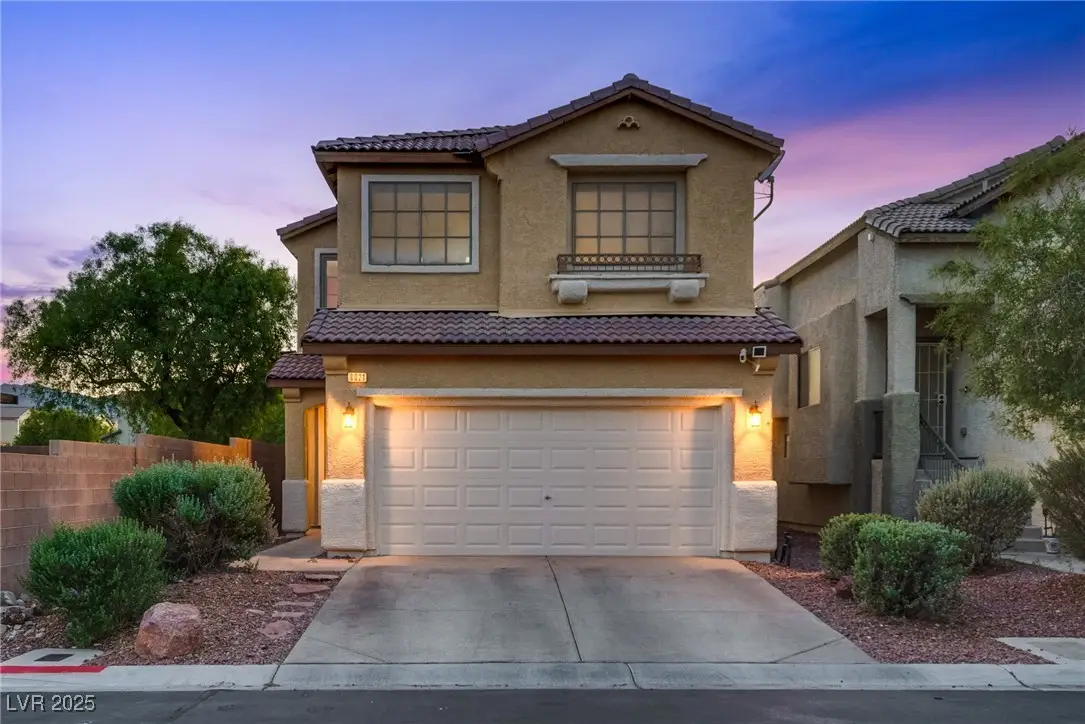
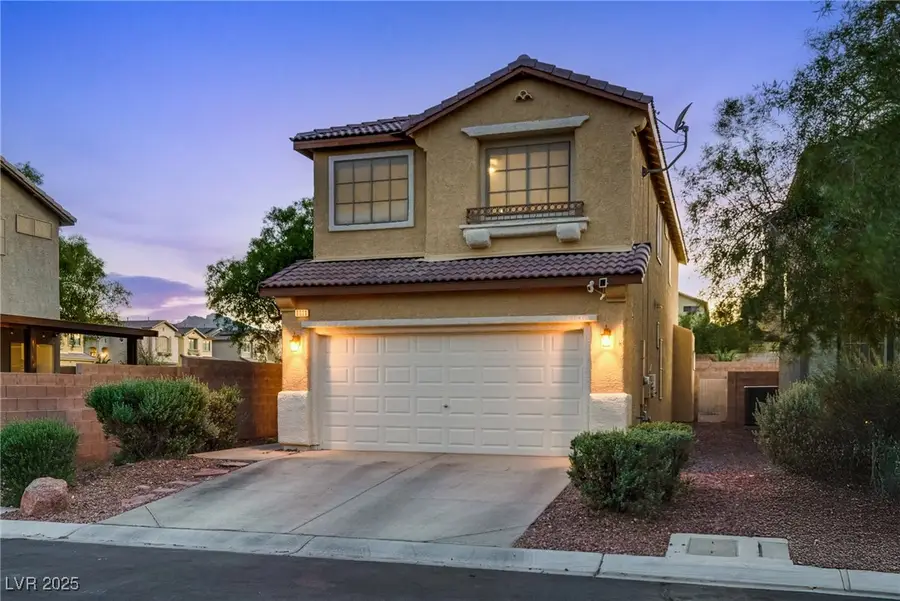
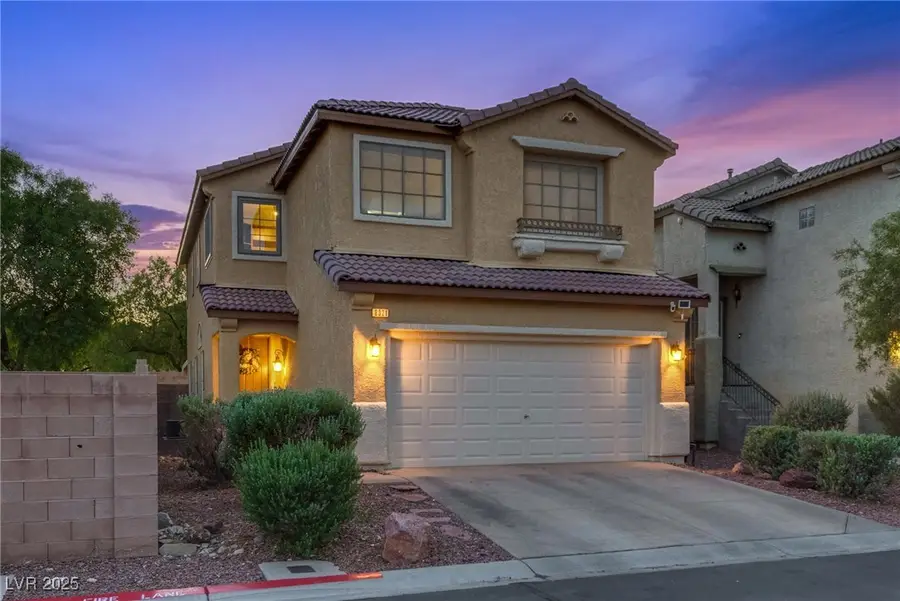
Listed by:joanna walker(940) 535-4792
Office:coldwell banker premier
MLS#:2698346
Source:GLVAR
Price summary
- Price:$460,000
- Price per sq. ft.:$217.19
- Monthly HOA dues:$65
About this home
Beautifully updated 5-bedroom, 3-bath home in the Cedar Springs community with no rear neighbors and stunning mountain views. This 2,118 sq ft two-story offers an open-ceiling floor plan with new LVP flooring on the main level, tile in all bathrooms and laundry, and fresh interior/exterior paint. The kitchen features granite counters, stainless steel appliances, a single-basin sink, and ample cabinet space. A downstairs bedroom with a renovated full bath is perfect for guests or multigenerational living. Upstairs includes wood flooring throughout, custom closet organizers in every room, and a spacious primary suite with walk-in closet and updated shower. Upgrades include no carpet, modern lighting, ceiling fans in all rooms, a new water heater, water softener, and reverse osmosis system. Enjoy a low-maintenance backyard with a large covered patio—perfect for relaxing sunsets. Just steps from the community park!
Contact an agent
Home facts
- Year built:2004
- Listing Id #:2698346
- Added:38 day(s) ago
- Updated:July 14, 2025 at 07:41 PM
Rooms and interior
- Bedrooms:5
- Total bathrooms:3
- Full bathrooms:2
- Living area:2,118 sq. ft.
Heating and cooling
- Cooling:Central Air, Electric
- Heating:Central, Gas
Structure and exterior
- Roof:Tile
- Year built:2004
- Building area:2,118 sq. ft.
- Lot area:0.08 Acres
Schools
- High school:Arbor View
- Middle school:Cadwallader Ralph
- Elementary school:Bilbray, James H.,Scherkenbach, William & Mary
Utilities
- Water:Public
Finances and disclosures
- Price:$460,000
- Price per sq. ft.:$217.19
- Tax amount:$1,685
New listings near 8021 Dancing Springs Street
- New
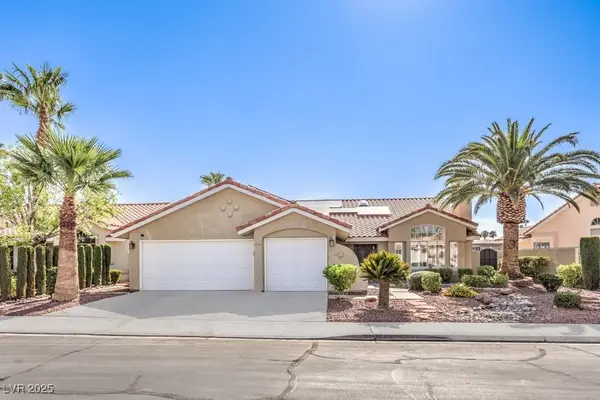 $1,250,000Active3 beds 3 baths2,393 sq. ft.
$1,250,000Active3 beds 3 baths2,393 sq. ft.2432 Ocean Front Drive, Las Vegas, NV 89128
MLS# 2710307Listed by: COLDWELL BANKER PREMIER - New
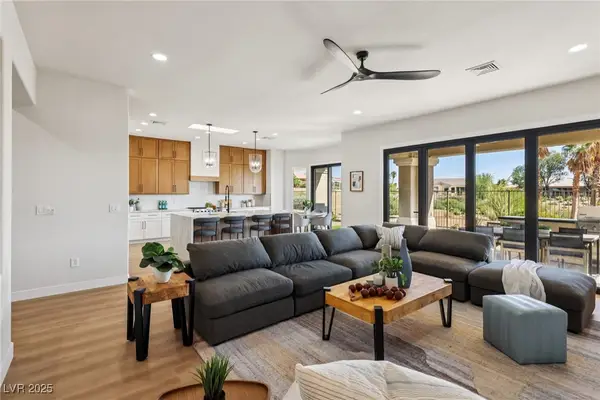 $1,799,000Active4 beds 4 baths3,217 sq. ft.
$1,799,000Active4 beds 4 baths3,217 sq. ft.10480 Premia Place, Las Vegas, NV 89135
MLS# 2710423Listed by: THE BOECKLE GROUP - New
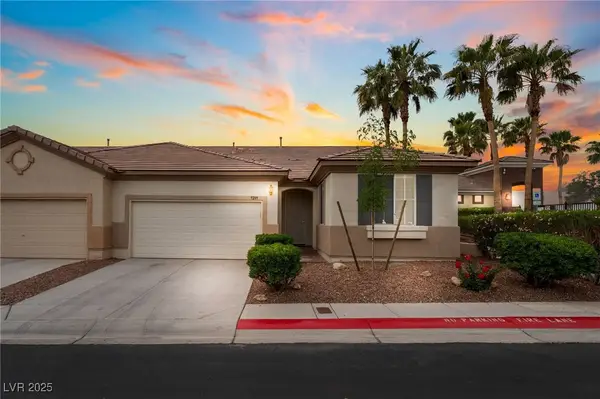 $411,888Active2 beds 2 baths1,435 sq. ft.
$411,888Active2 beds 2 baths1,435 sq. ft.9289 Mandeville Bay Avenue, Las Vegas, NV 89148
MLS# 2710435Listed by: LPT REALTY, LLC - New
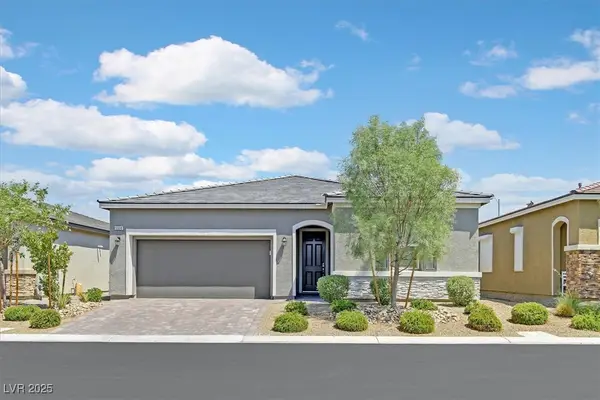 $699,000Active4 beds 3 baths2,162 sq. ft.
$699,000Active4 beds 3 baths2,162 sq. ft.9530 Smiley Creek Street, Las Vegas, NV 89178
MLS# 2710512Listed by: BHHS NEVADA PROPERTIES - New
 $630,000Active5 beds 4 baths3,546 sq. ft.
$630,000Active5 beds 4 baths3,546 sq. ft.9336 White Waterfall Avenue, Las Vegas, NV 89149
MLS# 2710568Listed by: CONGRESS REALTY - New
 $695,000Active4 beds 3 baths2,278 sq. ft.
$695,000Active4 beds 3 baths2,278 sq. ft.1304 Alderton Lane, Las Vegas, NV 89144
MLS# 2709632Listed by: SIGNATURE REAL ESTATE GROUP - New
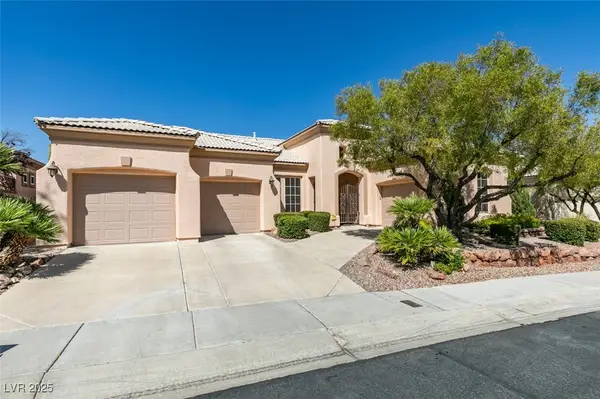 $950,000Active3 beds 3 baths2,596 sq. ft.
$950,000Active3 beds 3 baths2,596 sq. ft.10518 Mandarino Avenue, Las Vegas, NV 89135
MLS# 2709970Listed by: REALTY EXPERTISE - New
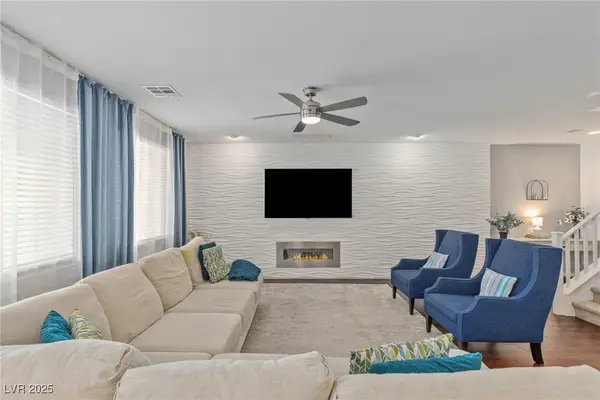 $574,900Active4 beds 4 baths2,638 sq. ft.
$574,900Active4 beds 4 baths2,638 sq. ft.12382 Piazzo Street, Las Vegas, NV 89141
MLS# 2710535Listed by: REALTY NOW - New
 $494,900Active2 beds 2 baths1,359 sq. ft.
$494,900Active2 beds 2 baths1,359 sq. ft.2505 Showcase Drive, Las Vegas, NV 89134
MLS# 2710545Listed by: BLACK & CHERRY REAL ESTATE - New
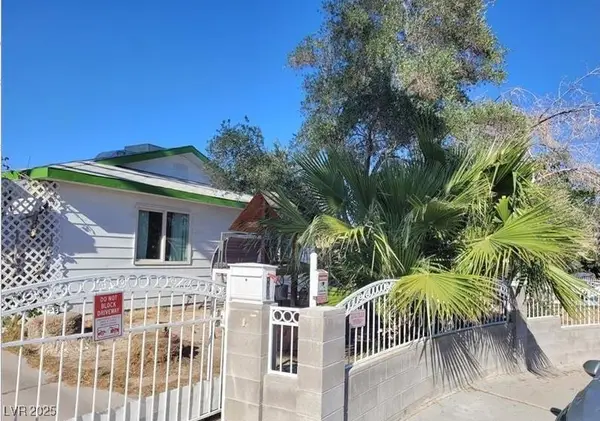 $350,000Active3 beds 2 baths1,088 sq. ft.
$350,000Active3 beds 2 baths1,088 sq. ft.4674 Petaluma Circle, Las Vegas, NV 89120
MLS# 2704133Listed by: GK PROPERTIES
