8039 Leather Harness Street, Las Vegas, NV 89131
Local realty services provided by:Better Homes and Gardens Real Estate Universal
Listed by:jena l. nelsonJenaN@BHHSNV.com
Office:bhhs nevada properties
MLS#:2713366
Source:GLVAR
Price summary
- Price:$1,250,000
- Price per sq. ft.:$284.35
- Monthly HOA dues:$119
About this home
Assumable 2.25 VA loan. Unique property on just over 1/2 Acre lot upgraded w/great care including a Pebble Tech Pool & Spa, Water Feature, OWNED SOLAR 16.6kW System, Natural Gas Fire Pit, Multiple seating areas, Multiple Covered Patios, Outdoor Shower, and a Guest House with Full Kitchen, Living Room, 3 Bedrooms, and a spacious 2-Car Garage. Expansive Main House features 12 Ft ceilings in Common Areas w/Large Windows Overlooking the backyard. Natural Gas Fireplace, Built in Shelving and Bench, and Wet Bar in the Family Room. Spacious Kitchen with upgraded KitchenAid and Bosch SS Appliances, Granite Countertops and Tiled Backsplash. Spacious Primary Bedroom with Large Walk in Closet, sitting area, Travertine Tiled Bathroom, Separate Tub, Double Sink, Linen Closet, and Water Closet. Main House HVAC replaced 4/9/2021, Tankless Water Heaters in Both Main and Guest House, Epoxied Garage Floor in both Garages, Temperature Controlled Garage in Guest House, and 3-car garage in the Main House.
Contact an agent
Home facts
- Year built:2002
- Listing ID #:2713366
- Added:49 day(s) ago
- Updated:October 08, 2025 at 10:56 AM
Rooms and interior
- Bedrooms:6
- Total bathrooms:4
- Full bathrooms:2
- Half bathrooms:1
- Living area:4,396 sq. ft.
Heating and cooling
- Cooling:Central Air, Electric
- Heating:Central, Gas
Structure and exterior
- Roof:Tile
- Year built:2002
- Building area:4,396 sq. ft.
- Lot area:0.53 Acres
Schools
- High school:Shadow Ridge
- Middle school:Saville Anthony
- Elementary school:Heckethorn, Howard E.,Heckethorn, Howard E.
Utilities
- Water:Public
Finances and disclosures
- Price:$1,250,000
- Price per sq. ft.:$284.35
- Tax amount:$5,017
New listings near 8039 Leather Harness Street
- New
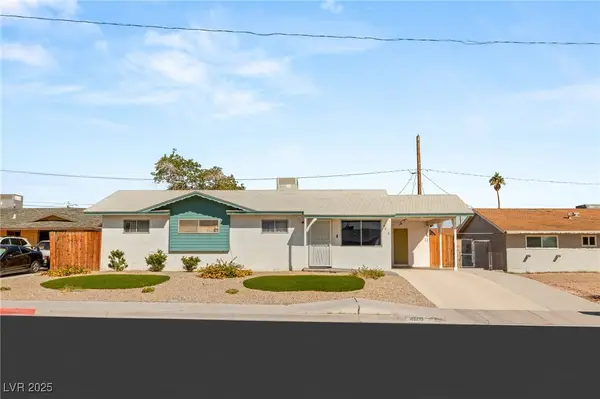 $350,000Active4 beds 2 baths1,380 sq. ft.
$350,000Active4 beds 2 baths1,380 sq. ft.4600 Exposition Avenue, Las Vegas, NV 89102
MLS# 2724220Listed by: BHHS NEVADA PROPERTIES - New
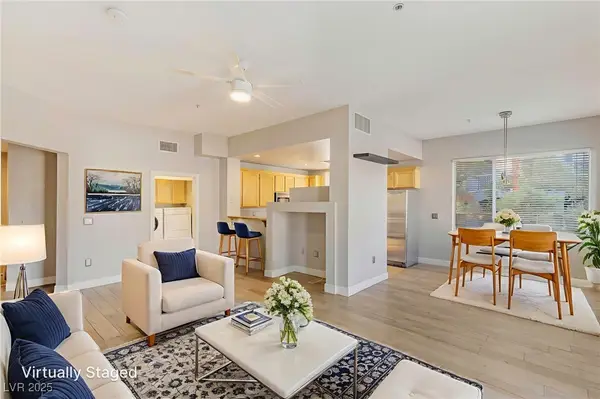 $299,990Active2 beds 2 baths1,198 sq. ft.
$299,990Active2 beds 2 baths1,198 sq. ft.51 E Agate Avenue #305, Las Vegas, NV 89123
MLS# 2725234Listed by: REALTY ONE GROUP, INC - New
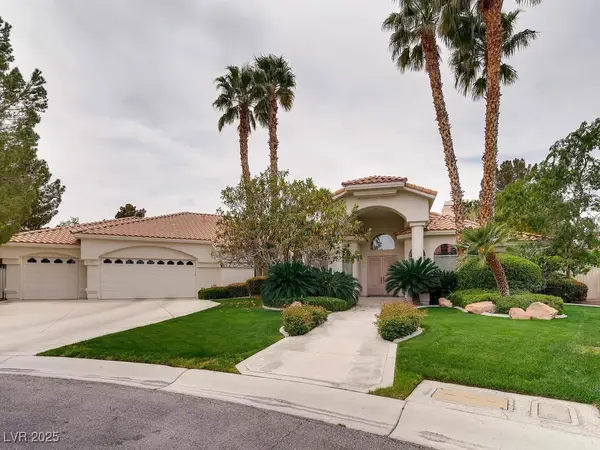 $1,499,000Active4 beds 5 baths4,833 sq. ft.
$1,499,000Active4 beds 5 baths4,833 sq. ft.2161 Alexa Breanne Court, Las Vegas, NV 89117
MLS# 2726679Listed by: COLDWELL BANKER PREMIER - New
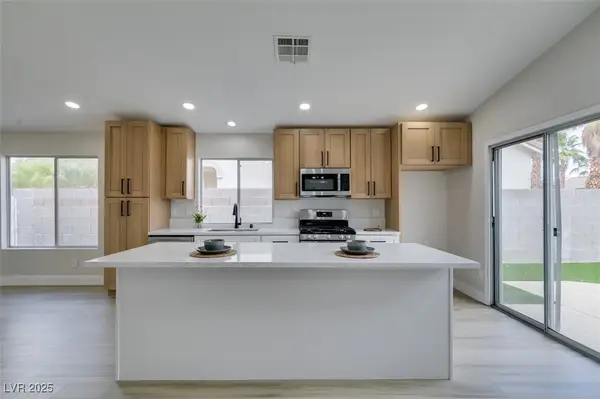 $539,500Active3 beds 2 baths1,295 sq. ft.
$539,500Active3 beds 2 baths1,295 sq. ft.10224 Anoka Avenue, Las Vegas, NV 89144
MLS# 2726851Listed by: ALCHEMY INVESTMENTS RE - New
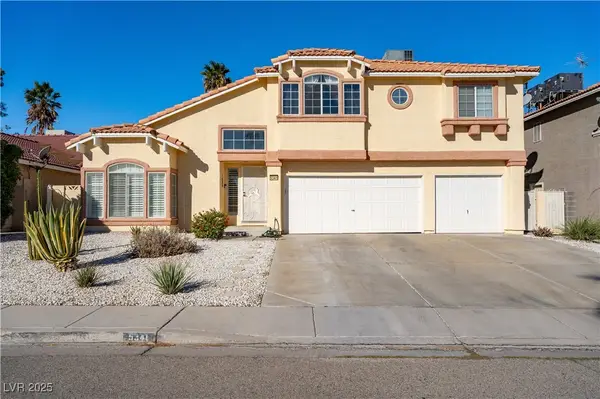 $625,000Active4 beds 3 baths2,481 sq. ft.
$625,000Active4 beds 3 baths2,481 sq. ft.5341 Bitterwood Lane, Las Vegas, NV 89118
MLS# 2727292Listed by: LOVE LAS VEGAS REALTY - New
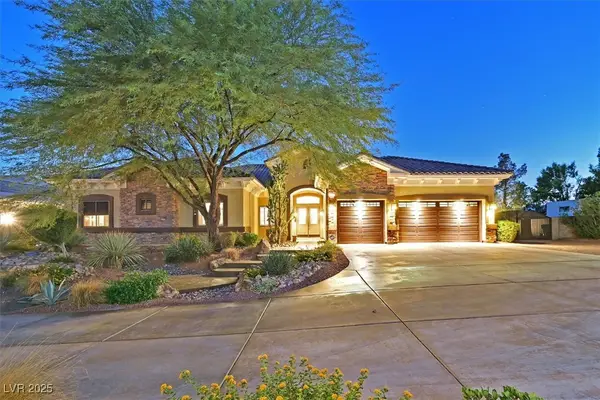 $1,350,000Active4 beds 4 baths4,039 sq. ft.
$1,350,000Active4 beds 4 baths4,039 sq. ft.8485 Frazier Park Court, Las Vegas, NV 89143
MLS# 2727328Listed by: KELLER WILLIAMS MARKETPLACE - New
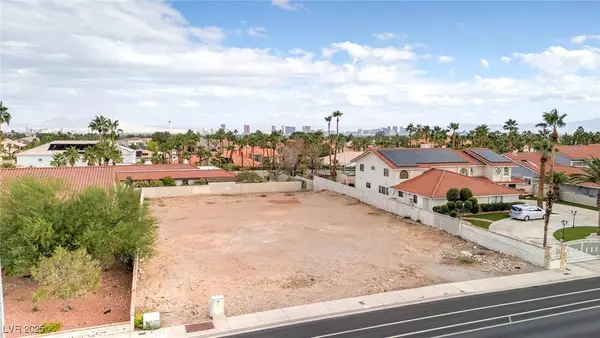 $350,000Active0.46 Acres
$350,000Active0.46 AcresBuffalo Drive, Las Vegas, NV 89117
MLS# 2727406Listed by: ERA BROKERS CONSOLIDATED - New
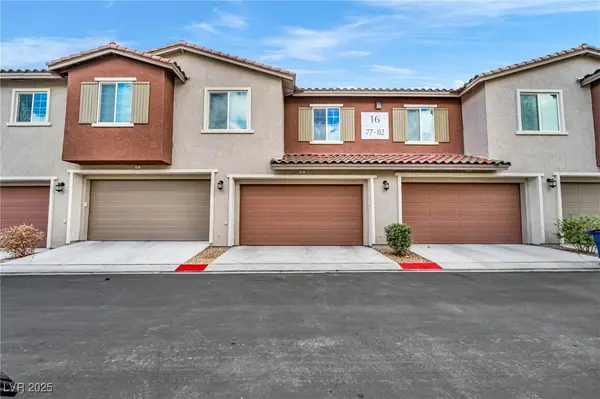 Listed by BHGRE$390,000Active3 beds 3 baths1,499 sq. ft.
Listed by BHGRE$390,000Active3 beds 3 baths1,499 sq. ft.25 Barbara Lane #80, Las Vegas, NV 89183
MLS# 2727512Listed by: BHGRE UNIVERSAL - New
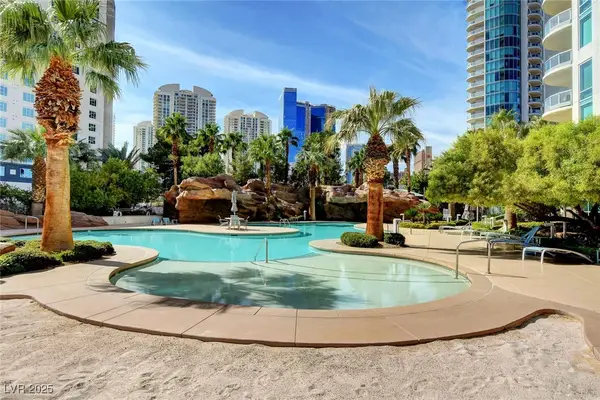 $375,000Active1 beds 2 baths814 sq. ft.
$375,000Active1 beds 2 baths814 sq. ft.322 Karen Avenue #2303, Las Vegas, NV 89109
MLS# 2727706Listed by: PLATINUM REAL ESTATE PROF - New
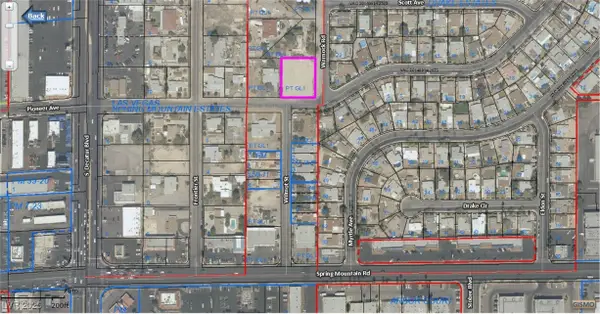 $398,000Active0.46 Acres
$398,000Active0.46 Acres4730 Pioneer Avenue, Las Vegas, NV 89102
MLS# 2727719Listed by: U HOME AGENCY LLC
