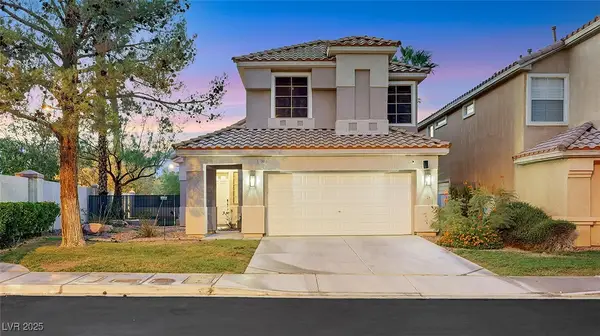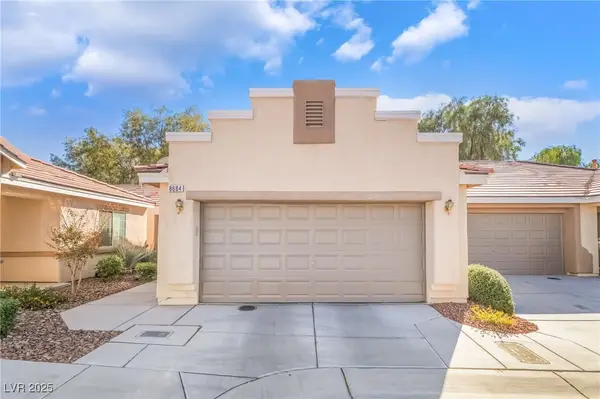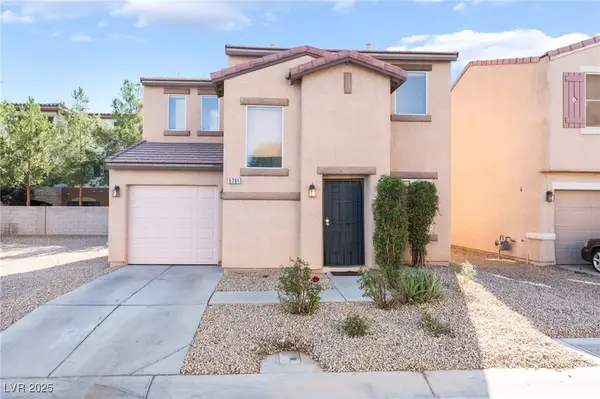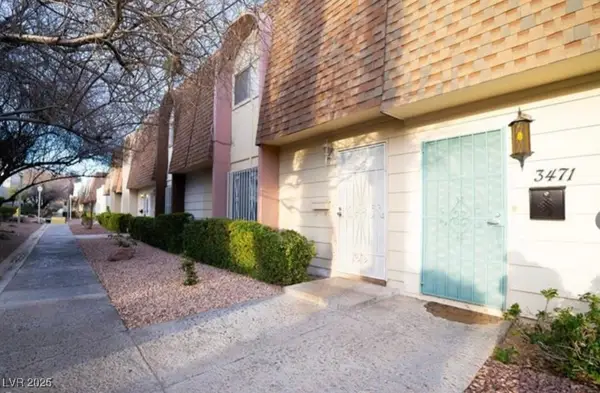8081 W Ford Avenue, Las Vegas, NV 89113
Local realty services provided by:Better Homes and Gardens Real Estate Universal
Listed by:corey d. toushin
Office:real broker llc.
MLS#:2730316
Source:GLVAR
Price summary
- Price:$1,999,900
- Price per sq. ft.:$386.01
About this home
Truly remarkable half-acre, semi-custom property in the Southwest with NO HOA! Just 15-minute drive to the Las Vegas Strip , Durango Resort, Harry Reid International Airport, and more! This property is an entertainers dream featuring over 5,100 sq. ft. of comfortable living space spread out over 5 large bedrooms including private upstairs guest suite, 5.5 baths, massive family room, and den. Resort style backyard with massive pool, raised spa, open spaces to lounge and play, and a unique poolside bathhouse fit to serve all of your family, friends and guests. The kitchen features newly installed custom cabinets, quartz counters, high end stainless appliances, custom built pantry and more! Each bathroom features state of the art Toto Bidet toilets for extra luxury and comfort. All windows feature custom window shades and Boss Kevlar window screens throughout for an extra layer of security! If this wasn't already enough, don't forget custom closets and tankless water heaters!
Contact an agent
Home facts
- Year built:2016
- Listing ID #:2730316
- Added:1 day(s) ago
- Updated:October 31, 2025 at 11:01 AM
Rooms and interior
- Bedrooms:5
- Total bathrooms:6
- Full bathrooms:1
- Half bathrooms:1
- Living area:5,181 sq. ft.
Heating and cooling
- Cooling:Central Air, Electric
- Heating:Central, Gas, Multiple Heating Units
Structure and exterior
- Roof:Flat
- Year built:2016
- Building area:5,181 sq. ft.
- Lot area:0.47 Acres
Schools
- High school:Sierra Vista High
- Middle school:Canarelli Lawrence & Heidi
- Elementary school:Snyder, Don and Dee,Snyder, Don and Dee
Utilities
- Water:Public
Finances and disclosures
- Price:$1,999,900
- Price per sq. ft.:$386.01
- Tax amount:$11,501
New listings near 8081 W Ford Avenue
- New
 $525,000Active3 beds 3 baths3,168 sq. ft.
$525,000Active3 beds 3 baths3,168 sq. ft.6312 Seton Hall Court, Las Vegas, NV 89110
MLS# 2727917Listed by: PLATINUM REAL ESTATE PROF - New
 $990,000Active3 beds 3 baths2,169 sq. ft.
$990,000Active3 beds 3 baths2,169 sq. ft.1301 Fox Acres Drive, Las Vegas, NV 89134
MLS# 2728582Listed by: KELLER WILLIAMS MARKETPLACE - New
 $284,000Active3 beds 2 baths1,118 sq. ft.
$284,000Active3 beds 2 baths1,118 sq. ft.5785 White Cap Street, Las Vegas, NV 89110
MLS# 2728664Listed by: CENTURY 21 1ST PRIORITY REALTY - New
 $360,000Active3 beds 2 baths1,421 sq. ft.
$360,000Active3 beds 2 baths1,421 sq. ft.8684 Little Fox Street, Las Vegas, NV 89123
MLS# 2729280Listed by: SIGNATURE REAL ESTATE GROUP - New
 $399,900Active3 beds 2 baths1,104 sq. ft.
$399,900Active3 beds 2 baths1,104 sq. ft.5240 Denning Street, Las Vegas, NV 89122
MLS# 2730012Listed by: PLATINUM REAL ESTATE PROF - Open Sat, 10am to 1pmNew
 $555,000Active3 beds 3 baths2,166 sq. ft.
$555,000Active3 beds 3 baths2,166 sq. ft.7428 Alamo Ranch Avenue, Las Vegas, NV 89179
MLS# 2730467Listed by: SPHERE REAL ESTATE - New
 $275,000Active2 beds 3 baths1,144 sq. ft.
$275,000Active2 beds 3 baths1,144 sq. ft.5781 Tierra Mesa Avenue, Las Vegas, NV 89156
MLS# 2730848Listed by: BHHS NEVADA PROPERTIES - New
 $1,100,000Active5 beds 4 baths3,734 sq. ft.
$1,100,000Active5 beds 4 baths3,734 sq. ft.8104 Wispy Sage Way, Las Vegas, NV 89149
MLS# 2731120Listed by: MODERN CHOICE REALTY - New
 $218,900Active2 beds 2 baths1,150 sq. ft.
$218,900Active2 beds 2 baths1,150 sq. ft.3467 Garden East Drive, Las Vegas, NV 89121
MLS# 2731134Listed by: BHHS NEVADA PROPERTIES - New
 $475,000Active4 beds 3 baths2,232 sq. ft.
$475,000Active4 beds 3 baths2,232 sq. ft.3838 Boca Grande Avenue, Las Vegas, NV 89120
MLS# 2731137Listed by: BHHS NEVADA PROPERTIES
