8127 Sweet Dreams Court, Las Vegas, NV 89131
Local realty services provided by:Better Homes and Gardens Real Estate Universal
Listed by:robin i. smithRobin@SmithTeamLasVegas.com
Office:keller williams realty las veg
MLS#:2713807
Source:GLVAR
Price summary
- Price:$749,990
- Price per sq. ft.:$246.06
- Monthly HOA dues:$38
About this home
Welcome to this stunning home offering 3,048 sq. ft. of living space on a spacious quarter-acre lot with a 3-car garage. Nestled in a gated community, the home showcases an open, versatile floor plan with oversized bedrooms, a den/office, two freestanding insulated buildings, wood shutters throughout, and abundant storage.
The primary suite is a true retreat with its own sitting area, backyard access, and a luxurious ensuite featuring a soaking tub, separate shower, and dual vanities. At the heart of the home, the kitchen impresses with stainless steel appliances, a built-in double oven, gas cooktop, Corian countertops, and extensive cabinet and counter space—ideal for both entertaining and everyday living. Step outside to your private backyard oasis with a covered patio and above-ground spa. The two detached outbuildings offer endless possibilities—perfect for studios, guest accommodations, office space, or hobby rooms. Don’t miss the chance to own this expansive, versatile home!
Contact an agent
Home facts
- Year built:2007
- Listing ID #:2713807
- Added:62 day(s) ago
- Updated:September 26, 2025 at 06:45 PM
Rooms and interior
- Bedrooms:3
- Total bathrooms:3
- Full bathrooms:3
- Living area:3,048 sq. ft.
Heating and cooling
- Cooling:Central Air, Electric
- Heating:Central, Gas
Structure and exterior
- Roof:Tile
- Year built:2007
- Building area:3,048 sq. ft.
- Lot area:0.25 Acres
Schools
- High school:Arbor View
- Middle school:Cadwallader Ralph
- Elementary school:O' Roarke, Thomas,O' Roarke, Thomas
Utilities
- Water:Public
Finances and disclosures
- Price:$749,990
- Price per sq. ft.:$246.06
- Tax amount:$4,201
New listings near 8127 Sweet Dreams Court
- New
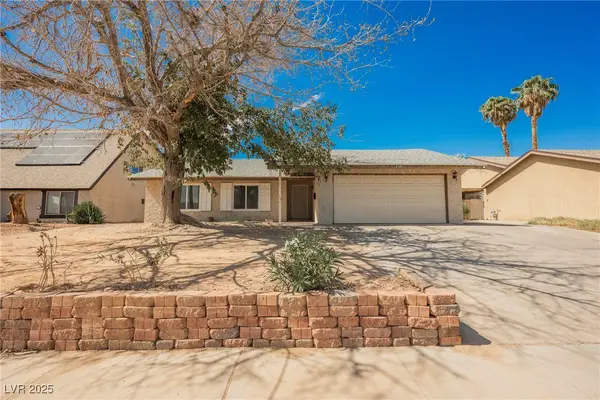 $375,000Active4 beds 2 baths1,590 sq. ft.
$375,000Active4 beds 2 baths1,590 sq. ft.4165 Grace Street, Las Vegas, NV 89121
MLS# 2719699Listed by: SELECT PROPERTIES GROUP - New
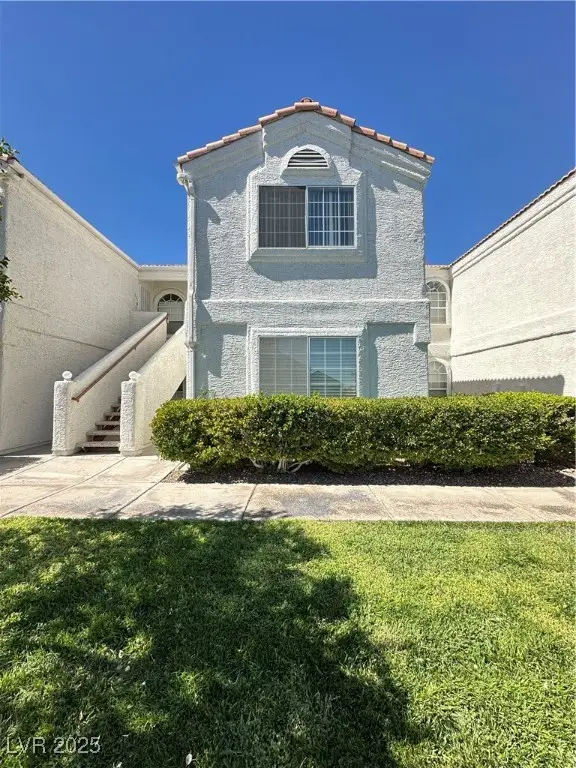 $235,000Active2 beds 2 baths926 sq. ft.
$235,000Active2 beds 2 baths926 sq. ft.1800 Edmond Street #227, Las Vegas, NV 89146
MLS# 2721517Listed by: KELLER WILLIAMS MARKETPLACE - New
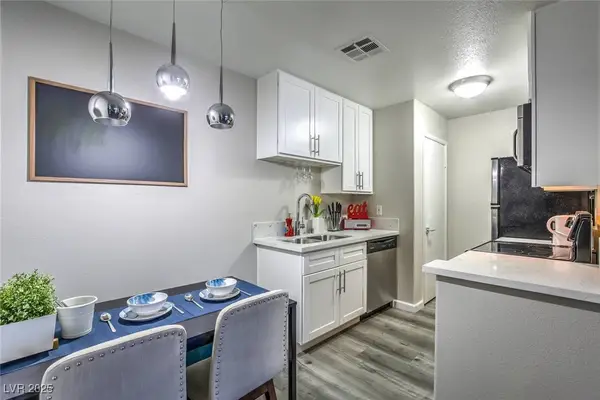 $199,500Active1 beds 1 baths494 sq. ft.
$199,500Active1 beds 1 baths494 sq. ft.5211 Lindell Road #103, Las Vegas, NV 89118
MLS# 2721683Listed by: ORANGE REALTY GROUP LLC - New
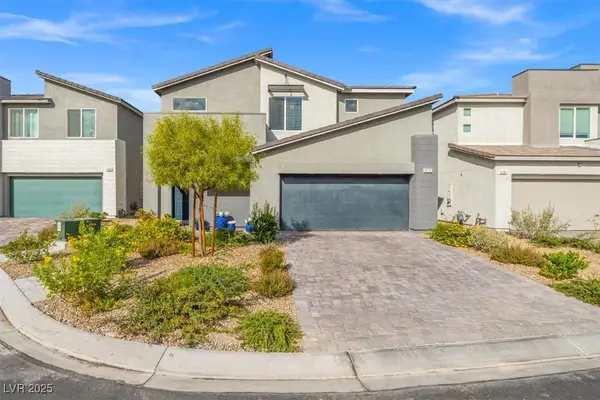 $641,900Active5 beds 3 baths3,073 sq. ft.
$641,900Active5 beds 3 baths3,073 sq. ft.9775 Free Rappel Avenue, Las Vegas, NV 89166
MLS# 2721726Listed by: REALTY NOW - New
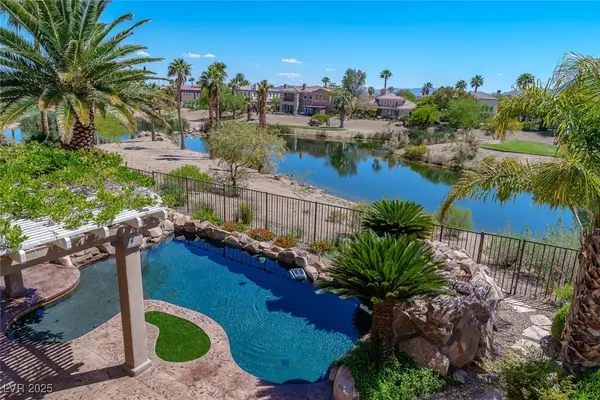 $2,499,900Active4 beds 5 baths3,579 sq. ft.
$2,499,900Active4 beds 5 baths3,579 sq. ft.11359 Winter Cottage Place, Las Vegas, NV 89135
MLS# 2721990Listed by: AWARD REALTY - New
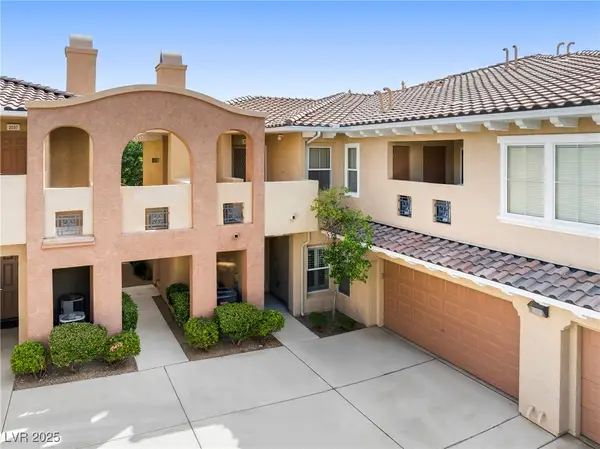 $410,000Active2 beds 2 baths1,466 sq. ft.
$410,000Active2 beds 2 baths1,466 sq. ft.860 Canterra Street #1036, Las Vegas, NV 89138
MLS# 2722285Listed by: RE/MAX ADVANTAGE - New
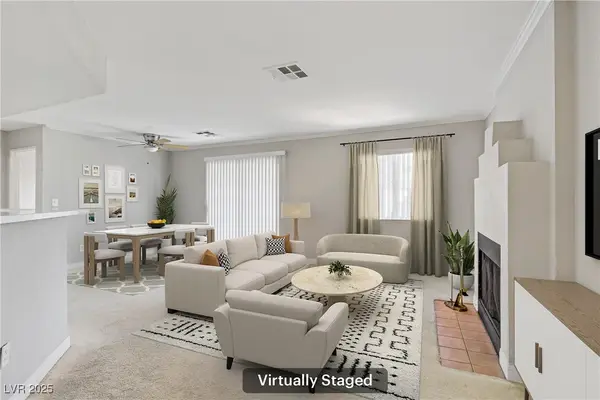 $179,900Active1 beds 1 baths730 sq. ft.
$179,900Active1 beds 1 baths730 sq. ft.8600 W Charleston Boulevard #2058, Las Vegas, NV 89117
MLS# 2722356Listed by: REDFIN - New
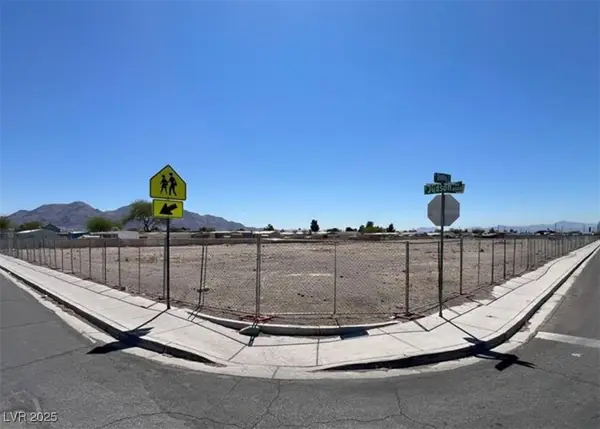 $2,400,000Active3.27 Acres
$2,400,000Active3.27 Acres2150 Dolly Lane, Las Vegas, NV 89115
MLS# 2722391Listed by: LIFE REALTY DISTRICT - New
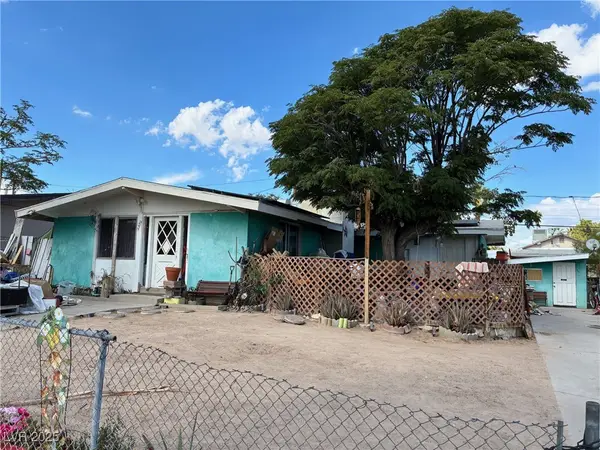 $295,000Active3 beds 2 baths1,218 sq. ft.
$295,000Active3 beds 2 baths1,218 sq. ft.5326 Evergreen Avenue, Las Vegas, NV 89107
MLS# 2722396Listed by: COSTELLO REALTY & MGMT - New
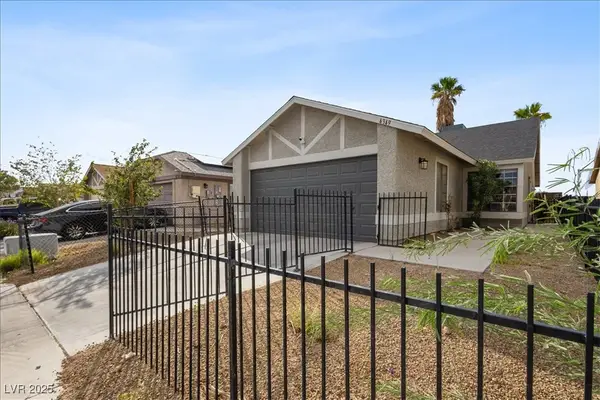 $325,000Active2 beds 2 baths1,026 sq. ft.
$325,000Active2 beds 2 baths1,026 sq. ft.4349 Faberge Avenue, Las Vegas, NV 89115
MLS# 2722409Listed by: REALTY ONE GROUP, INC
